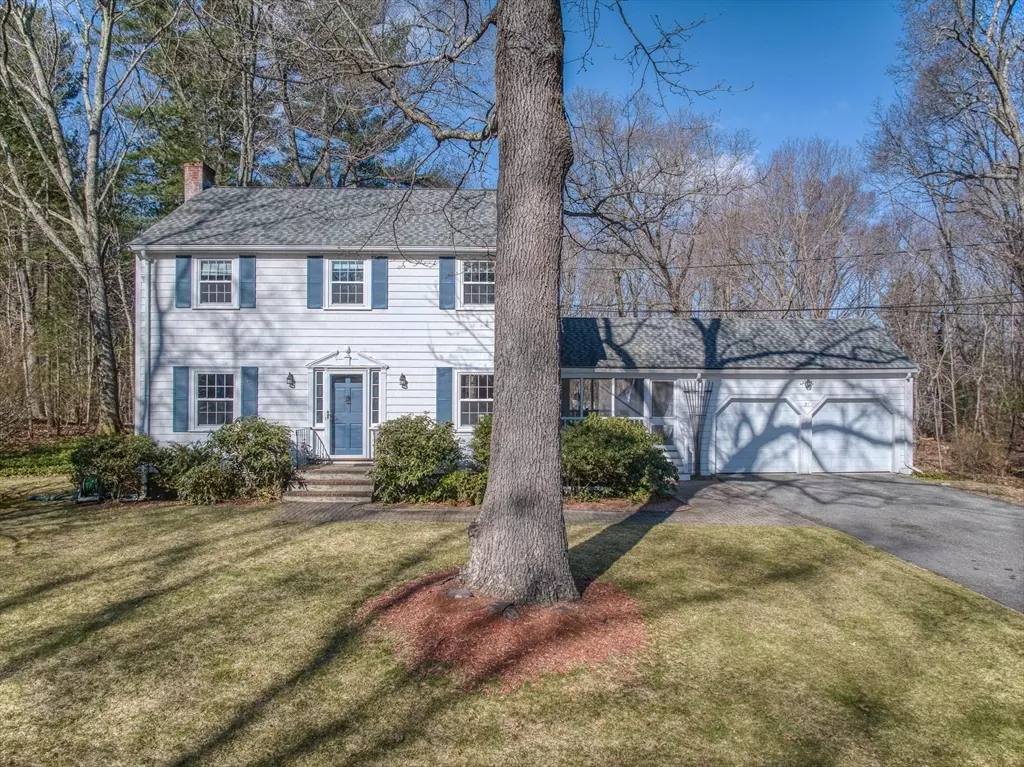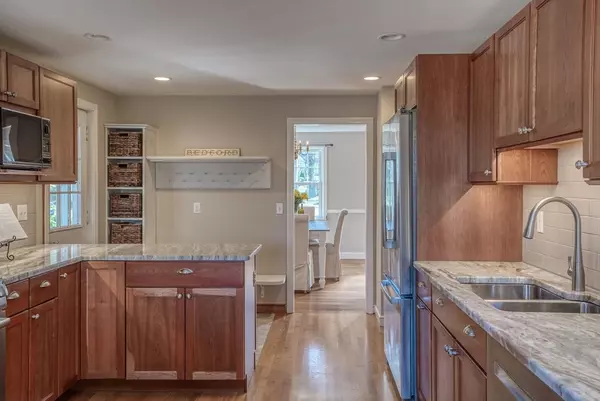$1,145,000
$998,000
14.7%For more information regarding the value of a property, please contact us for a free consultation.
21 Wildwood Dr Bedford, MA 01730
4 Beds
1.5 Baths
2,641 SqFt
Key Details
Sold Price $1,145,000
Property Type Single Family Home
Sub Type Single Family Residence
Listing Status Sold
Purchase Type For Sale
Square Footage 2,641 sqft
Price per Sqft $433
Subdivision Wildwood; Near Lane School
MLS Listing ID 73214468
Sold Date 04/26/24
Style Colonial
Bedrooms 4
Full Baths 1
Half Baths 1
HOA Y/N false
Year Built 1961
Annual Tax Amount $9,107
Tax Year 2023
Lot Size 0.690 Acres
Acres 0.69
Property Description
Nestled in the heart of a sought-after neighborhood in Bedford, this charming colonial-style home is surrounded by mature landscaping. This picturesque residence seamlessly blends traditional architecture with modern updates. The main level features an open-concept addition including an updated kitchen with a breakfast nook & a family room w/ many windows and skylights, to fill the space with plenty of natural light. Upstairs, you will find four bedrooms & a full bathroom. Hardwood floors and neutral paint colors flow throughout the home. The home features a 2-car garage with an attached workshop & spacious finished basement for games, hobbies + storage. Enjoy the outdoors with the screened-in porch & large, private backyard. Situated on just under 3/4 of an acre, the property offers an abundance of wildlife, creating a peaceful retreat right in your backyard, with the conveniences of all the Bedford offerings. Walk to Lane School, Fawn Lake & the Narrow Gauge Trail.
Location
State MA
County Middlesex
Zoning A
Direction Great Road to North to Wildwood, near Fawn Lake & Lane school
Rooms
Family Room Skylight, Flooring - Hardwood, Deck - Exterior, Exterior Access
Basement Full, Partially Finished, Interior Entry, Concrete
Primary Bedroom Level Second
Dining Room Flooring - Hardwood, Chair Rail
Kitchen Flooring - Hardwood, Countertops - Stone/Granite/Solid, Recessed Lighting, Remodeled, Stainless Steel Appliances
Interior
Interior Features Recessed Lighting, Bonus Room, Game Room, High Speed Internet
Heating Baseboard, Natural Gas
Cooling None, Whole House Fan
Flooring Tile, Vinyl, Hardwood, Flooring - Vinyl
Fireplaces Number 1
Fireplaces Type Living Room
Appliance Gas Water Heater, Water Heater, Range, Dishwasher, Refrigerator, Range Hood
Laundry Electric Dryer Hookup, Gas Dryer Hookup, Washer Hookup, First Floor
Exterior
Exterior Feature Porch - Enclosed, Porch - Screened, Deck - Composite, Rain Gutters, Screens, Garden
Garage Spaces 2.0
Community Features Public Transportation, Shopping, Tennis Court(s), Park, Walk/Jog Trails, Stable(s), Golf, Medical Facility, Bike Path, Conservation Area, Highway Access, House of Worship, Private School, Public School, University
Utilities Available for Gas Range, for Gas Dryer, for Electric Dryer, Washer Hookup
Roof Type Shingle
Total Parking Spaces 4
Garage Yes
Building
Lot Description Level
Foundation Concrete Perimeter
Sewer Public Sewer
Water Public
Schools
Elementary Schools Davis/Lane
Middle Schools John Glenn
High Schools Bedford
Others
Senior Community false
Read Less
Want to know what your home might be worth? Contact us for a FREE valuation!

Our team is ready to help you sell your home for the highest possible price ASAP
Bought with Weidong Li • WINN Real Estate & Consulting






