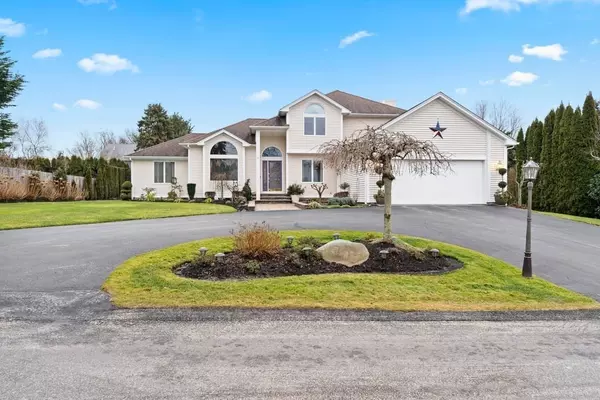$1,100,000
$1,200,000
8.3%For more information regarding the value of a property, please contact us for a free consultation.
17 Sunnyside Ave Bristol, RI 02809
4 Beds
4 Baths
2,293 SqFt
Key Details
Sold Price $1,100,000
Property Type Single Family Home
Sub Type Single Family Residence
Listing Status Sold
Purchase Type For Sale
Square Footage 2,293 sqft
Price per Sqft $479
Subdivision West Side / Vantage Point / Colt State Park
MLS Listing ID 73198284
Sold Date 04/26/24
Style Cape,Contemporary
Bedrooms 4
Full Baths 4
HOA Y/N false
Year Built 1990
Annual Tax Amount $6,736
Tax Year 2023
Lot Size 0.350 Acres
Acres 0.35
Property Description
Welcome to this multi-generational coastal Contemporary located 2 streets from Colt State Park & town beach! This distinctive floor plan w 3,000+ SF, 4 beds 4 baths truly a one-of-a-kind gem. Liv Rm w/ tall windows & vaulted ceiling. Desirable 1st floor bed w bath A Gr8 In-law option or home office. Lg din Rm, bright & inviting family Rm w fireplace new Andersen Sliders. Custom Maple kitchen, new white appliances, granite counters, tile backsplash w Oak hardwoods thru-out. 2nd level 3 beds full bath & including the primary bedroom suite w/water view of Mill Pond. Finished lower-level offers Tv area & huge bedroom / office, full bath. Notable features: New H20 tank 2 furnaces, 200 amp elect & Central Vac, New Whole house generator, 10 yr roof & C/A. Exterior includes lg deck & awning, impressive perennial plantings & pool. View Bristol fireworks from your backyard. 5 min to 4th of July Parade Rt. Ample parking for all in the circular driveway. Come See!!
Location
State RI
County Bristol
Zoning R-20
Direction Rt 114 N Turn onto Vantage Point go all the way to end and up Sunnyside Av. Turn on Sunnyside Av
Rooms
Family Room Wood / Coal / Pellet Stove, Flooring - Hardwood, Deck - Exterior, Exterior Access, High Speed Internet Hookup, Open Floorplan, Recessed Lighting, Remodeled, Slider, Sunken, Gas Stove
Basement Full, Partially Finished, Interior Entry, Bulkhead, Sump Pump
Primary Bedroom Level Second
Dining Room Flooring - Hardwood, Recessed Lighting
Kitchen Flooring - Hardwood, Kitchen Island, Breakfast Bar / Nook, Cabinets - Upgraded, Deck - Exterior, Exterior Access, Open Floorplan, Recessed Lighting, Remodeled, Slider
Interior
Interior Features Bathroom - With Shower Stall, Open Floorplan, Great Room, 3/4 Bath, Nursery, Bedroom, Central Vacuum, Internet Available - Broadband
Heating Central, Forced Air, Humidity Control, Natural Gas
Cooling Central Air
Flooring Tile, Hardwood, Flooring - Stone/Ceramic Tile
Fireplaces Number 1
Appliance Gas Water Heater, Water Heater, Range, Dishwasher, Disposal, Microwave, Refrigerator, Washer, Dryer, Plumbed For Ice Maker
Laundry Flooring - Hardwood, Main Level, Gas Dryer Hookup, Washer Hookup, First Floor
Exterior
Exterior Feature Deck, Patio, Pool - Above Ground, Rain Gutters, Sprinkler System, Fenced Yard, Garden
Garage Spaces 2.0
Fence Fenced/Enclosed, Fenced
Pool Above Ground
Community Features Public Transportation, Shopping, Tennis Court(s), Park, Walk/Jog Trails, Golf, Medical Facility, Laundromat, Bike Path, Highway Access, House of Worship, Marina, Private School, Public School, University
Utilities Available for Gas Range, for Gas Oven, for Gas Dryer, Washer Hookup, Icemaker Connection, Generator Connection
Waterfront false
Waterfront Description Beach Front,Bay,Walk to,1/2 to 1 Mile To Beach,Beach Ownership(Public)
Roof Type Shingle
Total Parking Spaces 6
Garage Yes
Private Pool true
Building
Foundation Concrete Perimeter
Sewer Public Sewer
Water Public
Schools
Elementary Schools Guiteras
Middle Schools Kickemuit
High Schools Mt. Hope
Others
Senior Community false
Acceptable Financing Seller W/Participate
Listing Terms Seller W/Participate
Read Less
Want to know what your home might be worth? Contact us for a FREE valuation!

Our team is ready to help you sell your home for the highest possible price ASAP
Bought with Evan Matthew Galkin • Advisors Living - Plymouth






