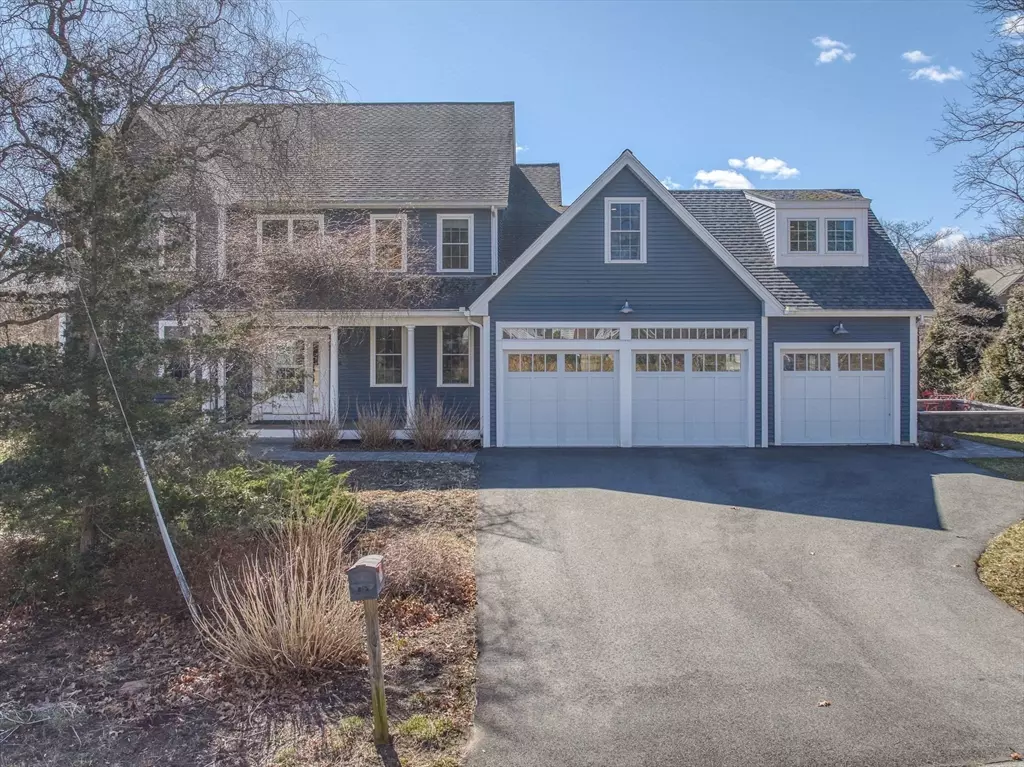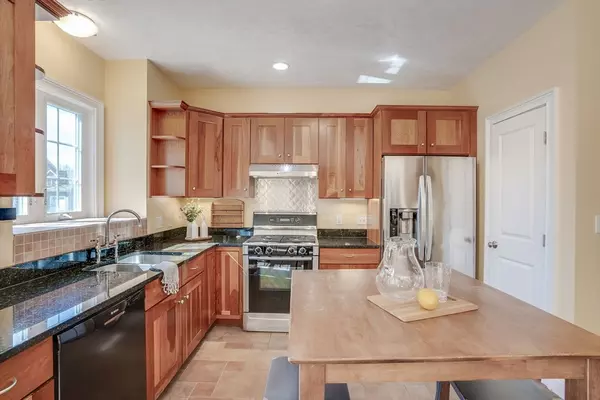$1,493,000
$1,488,000
0.3%For more information regarding the value of a property, please contact us for a free consultation.
394 Davis Rd Bedford, MA 01730
5 Beds
3.5 Baths
3,287 SqFt
Key Details
Sold Price $1,493,000
Property Type Single Family Home
Sub Type Single Family Residence
Listing Status Sold
Purchase Type For Sale
Square Footage 3,287 sqft
Price per Sqft $454
Subdivision Davis Road/Davis School
MLS Listing ID 73214663
Sold Date 04/24/24
Style Colonial
Bedrooms 5
Full Baths 3
Half Baths 1
HOA Y/N false
Year Built 2007
Annual Tax Amount $14,959
Tax Year 2023
Lot Size 0.480 Acres
Acres 0.48
Property Description
Situated in one of Bedford's most coveted neighborhoods! This stunning home offers a perfect blend of elegance and comfort, with ample indoor and outdoor spaces to enjoy. As you approach, the inviting front porch welcomes you to relax and unwind. Inside, the open floor plan creates a seamless flow, perfect for both everyday living and entertaining. Enjoy the benefit of working from home at the first floor office tucked away from the open floor plan. Upstairs, discover five spacious bedrooms, including a primary bedroom suite. One of the bedrooms features an en-suite with an attached living room, bathroom, and separate staircase and entry, offering a private oasis for guests or extended family members. Outside, the property offers a back deck and a patio, providing plenty of space for outdoor relaxation and entertainment. With its prime location and exceptional amenities, don't miss the opportunity to make this property your new home!
Location
State MA
County Middlesex
Area West Bedford
Zoning B
Direction Great Road to Concord Road to Davis to Notre Dame
Rooms
Family Room Ceiling Fan(s), Flooring - Hardwood, Deck - Exterior, Slider
Basement Full, Interior Entry, Bulkhead, Sump Pump, Concrete, Unfinished
Primary Bedroom Level Second
Dining Room Flooring - Hardwood, Wainscoting, Crown Molding
Kitchen Flooring - Stone/Ceramic Tile, Pantry, Countertops - Stone/Granite/Solid
Interior
Interior Features Bathroom - 3/4, Recessed Lighting, Bathroom, Foyer, Sitting Room, Internet Available - DSL
Heating Forced Air, Natural Gas
Cooling Central Air
Flooring Tile, Hardwood, Flooring - Stone/Ceramic Tile, Flooring - Wood
Fireplaces Number 1
Fireplaces Type Family Room
Appliance Gas Water Heater, Tankless Water Heater, Range, Dishwasher, Disposal, Refrigerator, Freezer, Washer, Range Hood, Plumbed For Ice Maker
Laundry Electric Dryer Hookup, Washer Hookup, First Floor
Exterior
Exterior Feature Porch, Deck - Composite, Patio, Rain Gutters, Storage
Garage Spaces 3.0
Community Features Public Transportation, Shopping, Tennis Court(s), Park, Walk/Jog Trails, Stable(s), Golf, Medical Facility, Bike Path, Conservation Area, Highway Access, House of Worship, Private School, Public School, University
Utilities Available for Gas Range, for Gas Oven, for Electric Dryer, Washer Hookup, Icemaker Connection
Roof Type Shingle
Total Parking Spaces 4
Garage Yes
Building
Lot Description Corner Lot, Level
Foundation Concrete Perimeter
Sewer Public Sewer
Water Public
Schools
Elementary Schools Davis/Lane
Middle Schools John Glenn
High Schools Bedford
Others
Senior Community false
Read Less
Want to know what your home might be worth? Contact us for a FREE valuation!

Our team is ready to help you sell your home for the highest possible price ASAP
Bought with Team Suzanne and Company • Compass






