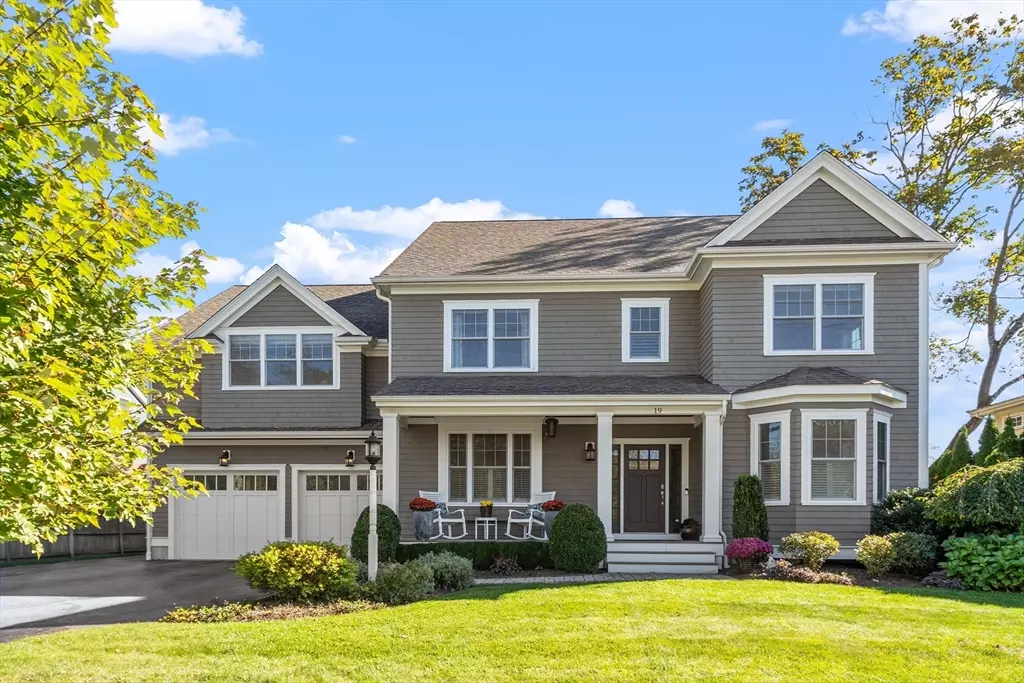$2,115,000
$1,845,000
14.6%For more information regarding the value of a property, please contact us for a free consultation.
19 Fletcher Road Bedford, MA 01730
5 Beds
4.5 Baths
5,117 SqFt
Key Details
Sold Price $2,115,000
Property Type Single Family Home
Sub Type Single Family Residence
Listing Status Sold
Purchase Type For Sale
Square Footage 5,117 sqft
Price per Sqft $413
MLS Listing ID 73206261
Sold Date 04/24/24
Style Colonial
Bedrooms 5
Full Baths 4
Half Baths 1
HOA Y/N false
Year Built 2014
Annual Tax Amount $19,374
Tax Year 2024
Lot Size 0.340 Acres
Acres 0.34
Property Description
Nestled in the heart of Bedford, 19 Fletcher Road is the perfect blend of modern amenities and classic charm. Built in 2014, this 5BR, 4.5Bath, boasts a first floor primary suite and over 5,000 sq ft. of meticulously crafted living space. Offering a lifestyle of refined elegance where every detail is an expression of timeless taste and style. Step inside and you are greeted by a classic dining room to your left and a stylish formal living room to your right. The open concept floor plan is flooded with natural light thanks to the abundance of windows and custom transoms.The stunning kitchen is a chef’s dream. Ft. top-of-the-line appliances, adtl. bev. fridge, dbl wall ovens and ample counter space. Upstairs you will find a second primary BR, with vaulted ceilings, and a full en-suite. 3 adtl. BRs, 2 baths, an office and laundry room finish out the second floor. A walk-up finished third level. Experience firsthand the allure of 19 fletcher where sophistication meets unparalleled luxury.
Location
State MA
County Middlesex
Zoning Res
Direction Great Road to Fletcher Road.
Rooms
Family Room Ceiling Fan(s), Flooring - Hardwood, Recessed Lighting
Basement Full, Interior Entry, Radon Remediation System
Primary Bedroom Level Main, First
Dining Room Flooring - Hardwood, Recessed Lighting, Wainscoting, Lighting - Overhead, Crown Molding
Kitchen Flooring - Hardwood, Dining Area, Countertops - Stone/Granite/Solid, Kitchen Island, Deck - Exterior, Exterior Access, Open Floorplan, Recessed Lighting, Stainless Steel Appliances, Wine Chiller
Interior
Interior Features Bathroom - Full, Bathroom - Double Vanity/Sink, Bathroom - Tiled With Tub & Shower, Closet - Linen, Recessed Lighting, Bathroom - Tiled With Shower Stall, Closet, Closet/Cabinets - Custom Built, Ceiling Fan(s), Lighting - Overhead, Walk-In Closet(s), Bathroom, Mud Room, Media Room, Home Office, Exercise Room, Central Vacuum
Heating Forced Air, Natural Gas
Cooling Central Air, Dual
Flooring Tile, Carpet, Hardwood, Flooring - Stone/Ceramic Tile, Flooring - Wall to Wall Carpet, Flooring - Hardwood
Fireplaces Number 1
Fireplaces Type Family Room
Appliance Gas Water Heater, Tankless Water Heater, Range, Oven, Dishwasher, Disposal, Microwave, Refrigerator, Wine Refrigerator, Plumbed For Ice Maker
Laundry Flooring - Stone/Ceramic Tile, Electric Dryer Hookup, Gas Dryer Hookup, Washer Hookup, Lighting - Overhead, Sink, Second Floor
Exterior
Exterior Feature Porch, Deck, Rain Gutters, Sprinkler System, Fenced Yard
Garage Spaces 2.0
Fence Fenced
Community Features Public Transportation, Shopping, Park, Walk/Jog Trails, House of Worship, Public School
Utilities Available for Gas Range, for Gas Dryer, for Electric Dryer, Washer Hookup, Icemaker Connection, Generator Connection
Roof Type Shingle
Total Parking Spaces 4
Garage Yes
Building
Lot Description Level
Foundation Concrete Perimeter
Sewer Public Sewer
Water Public
Schools
Elementary Schools Davis/Lane
Middle Schools John Glenn
High Schools Bedford
Others
Senior Community false
Read Less
Want to know what your home might be worth? Contact us for a FREE valuation!

Our team is ready to help you sell your home for the highest possible price ASAP
Bought with Mimi & Diane • Barrett Sotheby's International Realty






