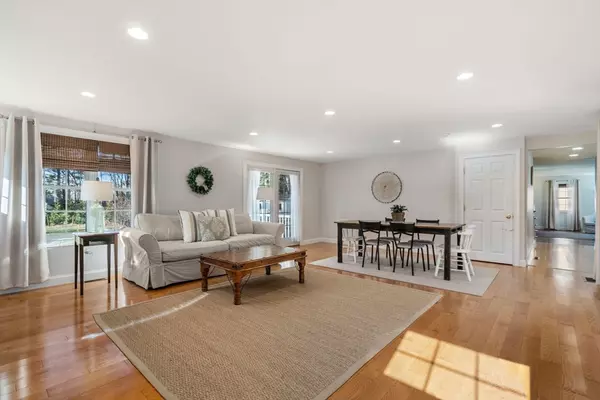$768,000
$695,000
10.5%For more information regarding the value of a property, please contact us for a free consultation.
93 Pine St Walpole, MA 02081
4 Beds
2 Baths
2,087 SqFt
Key Details
Sold Price $768,000
Property Type Single Family Home
Sub Type Single Family Residence
Listing Status Sold
Purchase Type For Sale
Square Footage 2,087 sqft
Price per Sqft $367
MLS Listing ID 73214020
Sold Date 04/16/24
Style Cape
Bedrooms 4
Full Baths 2
HOA Y/N false
Year Built 1954
Annual Tax Amount $8,285
Tax Year 2024
Lot Size 0.490 Acres
Acres 0.49
Property Description
Welcome home to this bright and sunny Expanded Cape Cod style home in Walpole! The 2007 renovation included a fully updated kitchen with new cabinets, quartz countertops, farm sink and recessed lighting. The spacious, oversized family room was also added, complete with hardwoods, recessed lighting, sliders to deck and backyard. The first floor is completed by the fireplaced living room off the kitchen (would also make a cozy dining room), 2 bedrooms and updated full bath. The 2nd floor has 2 additional bedrooms, and a second full bath. The lower level is kept dry with a french drain system, ready for finishing additional space. Don't miss the large, level backyard, perfect for outdoor entertaining. This well-loved home is ready for its next chapter.
Location
State MA
County Norfolk
Zoning Res
Direction Washington Street to Pine Street
Rooms
Family Room Flooring - Hardwood, Recessed Lighting, Slider
Basement Full, Unfinished
Primary Bedroom Level First
Kitchen Flooring - Hardwood, Countertops - Stone/Granite/Solid, Cabinets - Upgraded, Recessed Lighting
Interior
Heating Forced Air, Natural Gas
Cooling Central Air
Flooring Wood, Tile
Fireplaces Number 1
Fireplaces Type Living Room
Appliance Gas Water Heater, Range, Dishwasher, Microwave, Refrigerator, Washer, Dryer
Laundry In Basement, Gas Dryer Hookup, Washer Hookup
Exterior
Exterior Feature Deck, Rain Gutters
Community Features Public Transportation, Shopping, Tennis Court(s), Park, House of Worship, Public School, T-Station
Utilities Available for Gas Range, for Gas Dryer, Washer Hookup
Roof Type Shingle
Total Parking Spaces 4
Garage No
Building
Foundation Concrete Perimeter
Sewer Private Sewer
Water Public
Schools
Elementary Schools Boyden Elem.
Middle Schools Bird Middle
High Schools Walpole High
Others
Senior Community false
Acceptable Financing Contract
Listing Terms Contract
Read Less
Want to know what your home might be worth? Contact us for a FREE valuation!

Our team is ready to help you sell your home for the highest possible price ASAP
Bought with Lorrie Guindon • Berkshire Hathaway HomeServices Page Realty






