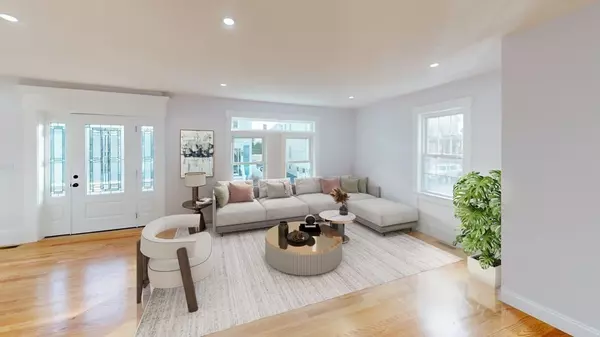$448,000
$450,000
0.4%For more information regarding the value of a property, please contact us for a free consultation.
65 Forest St New Bedford, MA 02740
4 Beds
2.5 Baths
2,063 SqFt
Key Details
Sold Price $448,000
Property Type Single Family Home
Sub Type Single Family Residence
Listing Status Sold
Purchase Type For Sale
Square Footage 2,063 sqft
Price per Sqft $217
MLS Listing ID 73193276
Sold Date 04/16/24
Style Cottage
Bedrooms 4
Full Baths 2
Half Baths 1
HOA Y/N false
Year Built 1878
Annual Tax Amount $3,620
Tax Year 2023
Lot Size 3,484 Sqft
Acres 0.08
Property Description
Beautifully remodeled single family. Hardwood floors and recessed lights throughout. Large open concept living room with tons of natural light. Living room is open to your gorgeous kitchen and dining room. Kitchen features all brand new stainless steel LG appliances, Quartz countertops, dishwasher, gas stove along with waterfall island. Half bathroom and laundry hook ups on first floor. Large bedroom with on suite full bathroom on first floor. Second floor has 3 great size bedrooms each with good closest space along with a shared full bathroom and tub. Central air, nice size yard, and large unfinished basement with walkout door. Parking for 2 cars. Brand new; roof, siding, plumbing, added driveway, electric, hardwood floors, kitchen, baths, gas furnace & condenser. Short distance to St. Lukes Hospital, highway and Downtown. (Virtual staging of furniture added)
Location
State MA
County Bristol
Zoning RB
Direction County st and Forest street
Rooms
Basement Walk-Out Access, Unfinished
Primary Bedroom Level First
Dining Room Flooring - Hardwood
Kitchen Flooring - Hardwood, Window(s) - Bay/Bow/Box, Countertops - Stone/Granite/Solid, Kitchen Island, Open Floorplan, Remodeled, Gas Stove, Lighting - Pendant
Interior
Interior Features Finish - Cement Plaster
Heating Forced Air, Natural Gas
Cooling Central Air
Flooring Hardwood
Appliance Gas Water Heater, Microwave, ENERGY STAR Qualified Dishwasher, Oven
Laundry Bathroom - Half, Washer Hookup, First Floor, Electric Dryer Hookup
Exterior
Utilities Available for Gas Oven, for Electric Dryer
Roof Type Shingle
Total Parking Spaces 2
Garage No
Building
Foundation Stone
Sewer Public Sewer
Water Public
Others
Senior Community false
Read Less
Want to know what your home might be worth? Contact us for a FREE valuation!

Our team is ready to help you sell your home for the highest possible price ASAP
Bought with Nadege Cadet • Fast Plus Realty, Inc.






