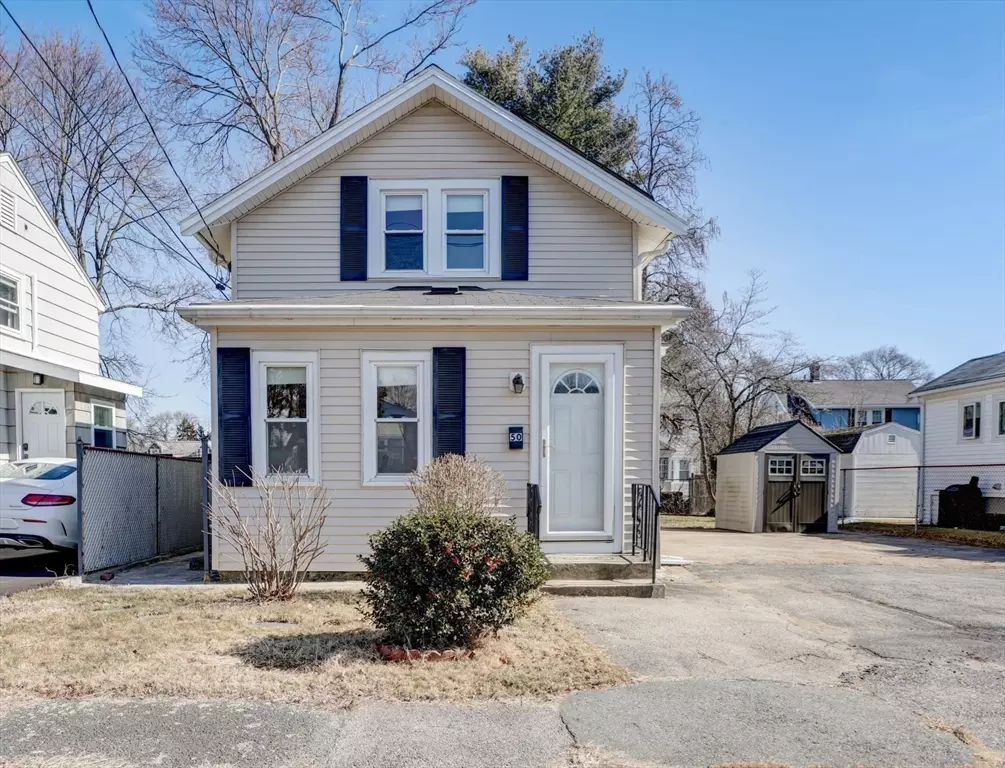$520,000
$475,000
9.5%For more information regarding the value of a property, please contact us for a free consultation.
50 Woodlawn St Dedham, MA 02026
2 Beds
1.5 Baths
744 SqFt
Key Details
Sold Price $520,000
Property Type Single Family Home
Sub Type Single Family Residence
Listing Status Sold
Purchase Type For Sale
Square Footage 744 sqft
Price per Sqft $698
MLS Listing ID 73206278
Sold Date 04/16/24
Style Cape
Bedrooms 2
Full Baths 1
Half Baths 1
HOA Y/N false
Year Built 1930
Annual Tax Amount $5,552
Tax Year 2024
Lot Size 4,356 Sqft
Acres 0.1
Property Description
Welcome to 50 Woodlawn St! Discover this well maintained charming cape home located in the desirable Riverdale neighborhood. Whether you are a first time home buyer, downsizing, looking for a condo alternative or simply just want a home with little upkeep, this is the place for you! Updates include remodeled kitchen with new cabinets/quartz countertop, updated skylit full bath with walk-in shower. Conveniently located close to VFW Parkway with easy access to the greater Boston area, just minutes to Route 128, Route 1, Dedham Mall and Legacy Place. Within walking distance to Charles River Park, Riverdale Elementary, McGolf, restaurants and more! This lovely home is ready for you to make it your own, don’t hesitate on this one!
Location
State MA
County Norfolk
Area Riverdale
Zoning G
Direction Vine Rock St to Woodlawn St
Rooms
Primary Bedroom Level Second
Dining Room Flooring - Hardwood
Kitchen Flooring - Stone/Ceramic Tile, Dining Area, Countertops - Stone/Granite/Solid, Cabinets - Upgraded, Recessed Lighting, Remodeled
Interior
Interior Features Home Office
Heating Hot Water, Steam, Oil, Active Solar
Cooling Window Unit(s), Active Solar
Flooring Tile, Hardwood, Flooring - Hardwood
Appliance Range, Dishwasher, Disposal, Refrigerator, Washer, Dryer
Laundry Electric Dryer Hookup, Washer Hookup, In Basement
Exterior
Community Features Public Transportation, Shopping, Park, Conservation Area, Sidewalks
Waterfront Description Beach Front,1/2 to 1 Mile To Beach
Roof Type Shingle
Total Parking Spaces 4
Garage No
Building
Lot Description Cleared, Level
Foundation Concrete Perimeter, Stone
Sewer Public Sewer
Water Public
Others
Senior Community false
Read Less
Want to know what your home might be worth? Contact us for a FREE valuation!

Our team is ready to help you sell your home for the highest possible price ASAP
Bought with Lisa Iantosca • Donahue Real Estate Co.






