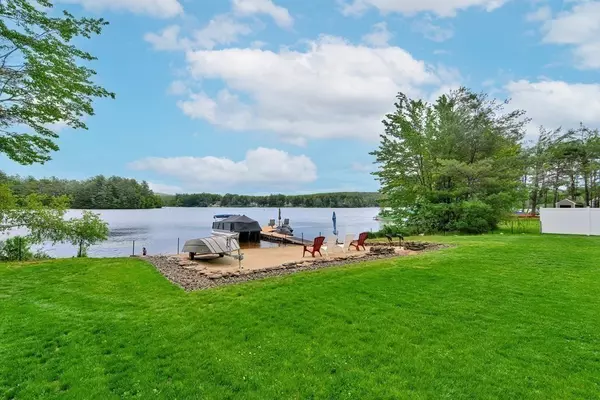$1,300,000
$1,299,900
For more information regarding the value of a property, please contact us for a free consultation.
459 Glenallen St Winchendon, MA 01475
6 Beds
5 Baths
6,544 SqFt
Key Details
Sold Price $1,300,000
Property Type Single Family Home
Sub Type Single Family Residence
Listing Status Sold
Purchase Type For Sale
Square Footage 6,544 sqft
Price per Sqft $198
Subdivision Lake Monomonac
MLS Listing ID 73205402
Sold Date 04/12/24
Style Cape
Bedrooms 6
Full Baths 5
HOA Y/N false
Year Built 2006
Annual Tax Amount $11,923
Tax Year 2023
Lot Size 1.230 Acres
Acres 1.23
Property Description
Discover the Epitome of Luxury Living in this stunning MONOMONAC Lakefront Property! Situated on a sprawling 1.2 acre lot & 153' of water frontage this 6 Bed 5 Bath home boasts 6500+ sqft of living space. The home has been COMPLETELY UPDATED with modern finishes & offers PANORAMIC lake views. The open floor plan, and gourmet kitchen, providing an ideal space for social gatherings. Soaring ceilings and a wall of windows shows the Picturesque Views.Master bed is a true oasis, with a private balcony overlooking the Lake & a Luxurious ensuite bathroom. The finished lower level features an in-law, providing a separate living space and walk out entry for guests or extended family. Private dock for your boat & jet skis and beach area provides direct access to the Lake for full recreation. In the evenings, watch the sunset & gather around the oversized fire pit. Ample deck space & patio offers outdoor lounging and dining. Don't miss this rare opportunity for lakeside living at its finest!
Location
State MA
County Worcester
Zoning R1
Direction Use gps
Rooms
Family Room Flooring - Wall to Wall Carpet, Open Floorplan
Basement Full
Primary Bedroom Level Second
Dining Room Cathedral Ceiling(s), Ceiling Fan(s), Flooring - Vinyl, Open Floorplan
Kitchen Closet/Cabinets - Custom Built, Flooring - Vinyl, Countertops - Upgraded, Kitchen Island, Breakfast Bar / Nook, Recessed Lighting, Stainless Steel Appliances, Wine Chiller
Interior
Interior Features Open Floorplan, Slider, Bathroom - Tiled With Shower Stall, Countertops - Upgraded, Bathroom - Full, Entrance Foyer, Bedroom, Bathroom, Kitchen, Mud Room, Internet Available - Unknown
Heating Baseboard, Radiant, Propane, Ductless
Cooling Ductless
Flooring Tile, Vinyl, Carpet, Flooring - Wall to Wall Carpet, Flooring - Stone/Ceramic Tile
Appliance Water Heater, Oven, Dishwasher, Microwave, Range, Refrigerator, Washer, Dryer, Water Treatment, Wine Refrigerator, Stainless Steel Appliance(s), Plumbed For Ice Maker
Laundry Flooring - Stone/Ceramic Tile, First Floor, Electric Dryer Hookup, Washer Hookup
Exterior
Exterior Feature Deck, Deck - Composite, Patio, Balcony
Fence Fenced/Enclosed
Utilities Available for Electric Range, for Electric Dryer, Washer Hookup, Icemaker Connection, Generator Connection
Waterfront true
Waterfront Description Waterfront,Beach Front,Navigable Water,Lake,Dock/Mooring,Frontage,Walk to,Direct Access,Private,Lake/Pond,Frontage,0 to 1/10 Mile To Beach,Beach Ownership(Private)
View Y/N Yes
View Scenic View(s)
Roof Type Shingle
Total Parking Spaces 10
Garage No
Building
Lot Description Gentle Sloping, Level
Foundation Concrete Perimeter
Sewer Private Sewer
Water Private
Others
Senior Community false
Read Less
Want to know what your home might be worth? Contact us for a FREE valuation!

Our team is ready to help you sell your home for the highest possible price ASAP
Bought with Richard Stockhaus • Lakefront Living Realty, LLC






