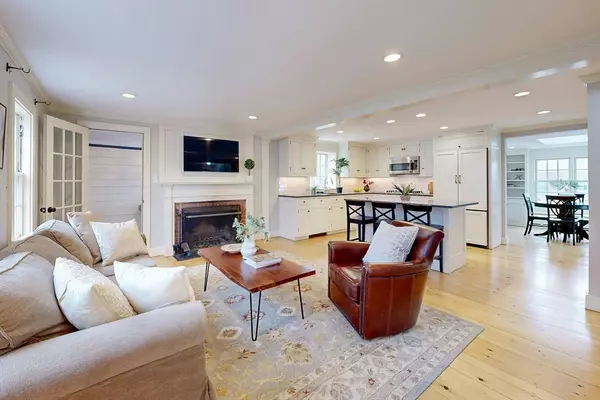$1,022,500
$949,000
7.7%For more information regarding the value of a property, please contact us for a free consultation.
42 Cleveland Rd Waltham, MA 02453
4 Beds
2.5 Baths
2,268 SqFt
Key Details
Sold Price $1,022,500
Property Type Single Family Home
Sub Type Single Family Residence
Listing Status Sold
Purchase Type For Sale
Square Footage 2,268 sqft
Price per Sqft $450
MLS Listing ID 73209739
Sold Date 04/11/24
Style Cape
Bedrooms 4
Full Baths 2
Half Baths 1
HOA Y/N false
Year Built 1947
Annual Tax Amount $7,121
Tax Year 2024
Lot Size 6,969 Sqft
Acres 0.16
Property Description
Get ready to be charmed by this quintessential Cape Cod located in Waltham's Warrendale neighborhood. Steps from the Fitzgerald Elementary school in a vibrant neighborhood. Offering over 2000 sq. feet of living space including a multi-purpose finished lower level (with full bathroom), this home is perfect for growing families.The main living level boasts a living room area with wood burning fireplace which connects directly to the open-concept chef's kitchen equipped with custom cabinetry, granite countertops, subway tile backsplash, an island & cocktail bar. A sunlit breakfast nook extends to a large deck overlooking landscaped & fenced in yard. Additional features include wide-plank hardwood floors, recessed lighting & central A/C & home office styled with shiplap paneling. The main level also provides a fully renovated bath and two bedrooms. The upper level offers two sizable bedrooms, new carpeting, and a half bathroom with new vanity. Minutes to major highways & access to Boston.
Location
State MA
County Middlesex
Zoning 1
Direction Main St to Beal Road to Cleveland
Rooms
Family Room Flooring - Wall to Wall Carpet, Open Floorplan, Recessed Lighting
Basement Full, Finished, Walk-Out Access, Sump Pump
Primary Bedroom Level First
Dining Room Closet/Cabinets - Custom Built, Flooring - Hardwood, Window(s) - Bay/Bow/Box, Balcony / Deck, Open Floorplan, Recessed Lighting
Kitchen Closet/Cabinets - Custom Built, Flooring - Hardwood, Window(s) - Bay/Bow/Box, Dining Area, Pantry, Countertops - Stone/Granite/Solid, Kitchen Island, Open Floorplan, Recessed Lighting
Interior
Interior Features Open Floorplan, Recessed Lighting, Office, Game Room, Other
Heating Forced Air, Natural Gas
Cooling Central Air
Flooring Wood, Tile, Flooring - Hardwood, Flooring - Wall to Wall Carpet
Fireplaces Number 1
Fireplaces Type Living Room
Appliance Gas Water Heater
Laundry In Basement
Exterior
Exterior Feature Balcony / Deck, Deck - Wood, Rain Gutters, Storage, Fenced Yard, Garden, Stone Wall
Garage Spaces 1.0
Fence Fenced/Enclosed, Fenced
Community Features Public Transportation, Shopping, Park, Walk/Jog Trails, Medical Facility, Public School, University
Utilities Available for Gas Range, for Gas Oven
Waterfront false
Total Parking Spaces 4
Garage Yes
Building
Foundation Concrete Perimeter
Sewer Public Sewer
Water Public
Others
Senior Community false
Acceptable Financing Contract
Listing Terms Contract
Read Less
Want to know what your home might be worth? Contact us for a FREE valuation!

Our team is ready to help you sell your home for the highest possible price ASAP
Bought with Dana Fessenden • Lamacchia Realty, Inc.






