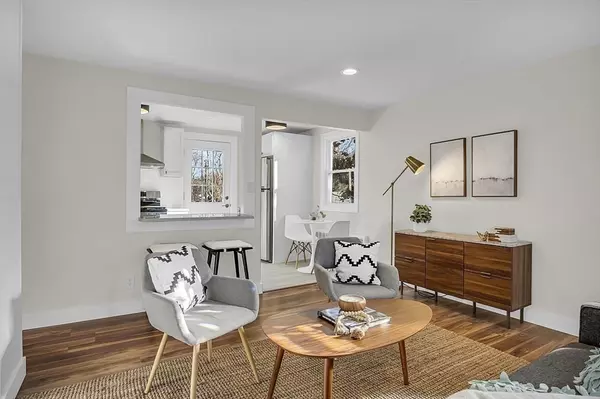$499,000
$499,000
For more information regarding the value of a property, please contact us for a free consultation.
61 Neillian Way #61 Bedford, MA 01730
2 Beds
1 Bath
1,284 SqFt
Key Details
Sold Price $499,000
Property Type Condo
Sub Type Condominium
Listing Status Sold
Purchase Type For Sale
Square Footage 1,284 sqft
Price per Sqft $388
MLS Listing ID 73200179
Sold Date 04/10/24
Bedrooms 2
Full Baths 1
HOA Y/N true
Year Built 1956
Tax Year 2023
Lot Size 7,840 Sqft
Acres 0.18
Property Description
Love where you live in this wonderfully renovated 2BR/1BA condo, nestled in a quiet neighborhood with ideal access to Bedford's delightful amenities, Lexington & popular area destinations. Through the private entrance of 61 Neillian Way, you'll be greeted by a light-filled, open living area, leading to a brand new eat-in kitchen equipped w/ LVT floors, quartz countertops, & stainless appliances. There is new laminate flooring throughout, both bedrooms are well-proportioned, & the bathroom boasts an updated vanity, lighting, & medicine cabinet. Savor the exclusivity of your own private deck, opening to a sweet backyard. The home has 643 SqFt on its main level and an interior staircase leads to 641 SqFt in the basement that can potentially be upgraded to provide additional living space. A newly paved 2-car driveway offers off-street parking. With A+ proximity to Rt 128/I-95, Hartwell Town Forest, Minuteman Bikeway, & Bedford Center, this address promises convenience and stylish living.
Location
State MA
County Middlesex
Zoning C
Direction Great Road to South to Summer to Neillian St. Located where Neillian St meets Neillian Way
Rooms
Basement Y
Primary Bedroom Level Main, First
Kitchen Flooring - Vinyl, Dining Area, Balcony / Deck, Countertops - Stone/Granite/Solid, Breakfast Bar / Nook, Deck - Exterior, Exterior Access, Remodeled, Stainless Steel Appliances, Gas Stove, Lighting - Overhead
Interior
Interior Features Lighting - Overhead, Bonus Room, Internet Available - Broadband, Internet Available - DSL, Internet Available - Unknown
Heating Central, Hot Water, Natural Gas, Individual, Unit Control
Cooling None
Flooring Tile, Laminate, Vinyl / VCT
Appliance Range, Dishwasher, Refrigerator, Washer, Dryer, Range Hood
Laundry Gas Dryer Hookup, Washer Hookup, In Basement, In Unit, Electric Dryer Hookup
Exterior
Exterior Feature Porch, Deck, Deck - Wood
Community Features Public Transportation, Shopping, Park, Walk/Jog Trails, Medical Facility, Bike Path, Conservation Area, Highway Access, House of Worship, Private School, Public School, T-Station
Utilities Available for Gas Range, for Gas Oven, for Electric Dryer, Washer Hookup
Roof Type Shingle
Total Parking Spaces 2
Garage No
Building
Story 2
Sewer Public Sewer
Water Public
Schools
Elementary Schools Davis/Lane
Middle Schools Jgms
High Schools Bhs
Others
Senior Community false
Read Less
Want to know what your home might be worth? Contact us for a FREE valuation!

Our team is ready to help you sell your home for the highest possible price ASAP
Bought with Richard Genovese • Flow Realty, Inc.






