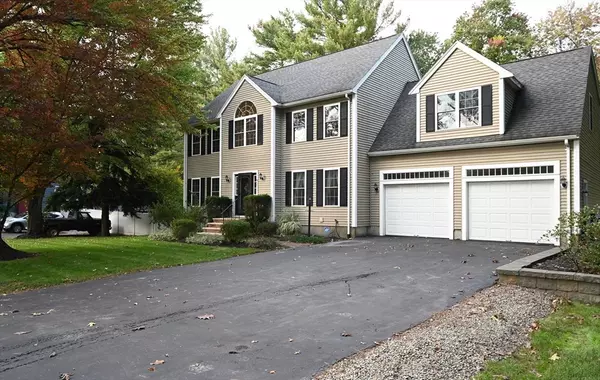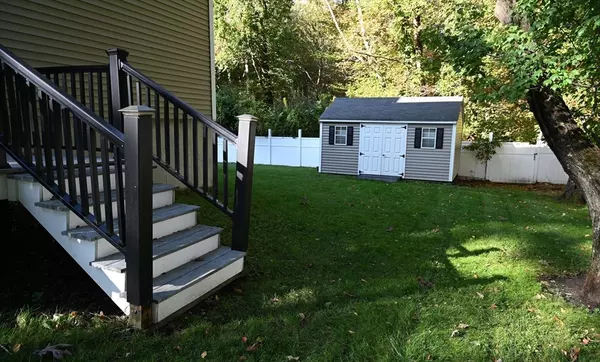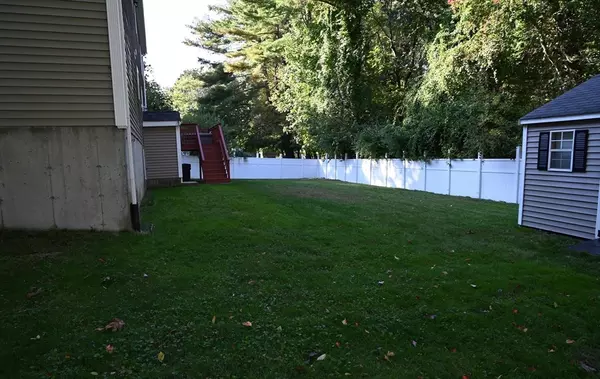$875,000
$909,000
3.7%For more information regarding the value of a property, please contact us for a free consultation.
92 Pine St Stoughton, MA 02072
4 Beds
3.5 Baths
3,364 SqFt
Key Details
Sold Price $875,000
Property Type Single Family Home
Sub Type Single Family Residence
Listing Status Sold
Purchase Type For Sale
Square Footage 3,364 sqft
Price per Sqft $260
MLS Listing ID 73198382
Sold Date 03/29/24
Style Colonial
Bedrooms 4
Full Baths 3
Half Baths 1
HOA Y/N false
Year Built 2004
Annual Tax Amount $8,980
Tax Year 2023
Lot Size 0.380 Acres
Acres 0.38
Property Description
Welcome home to this beautifully maintained colonial. This home features an open foyer with cathedral ceiling, formal living room with fireplace, dining room and large open kitchen. Master bedroom with full bath and Jacuzzi tub. Finished basement with work out room , family room and full bathroom great for entertaining. Located walking distance to an elementary school and shops. Water heater and furnace were both updated last year. A short drive to RT 24, RT138 and the Stoughton Commuter rail. You don't want to miss this one. Make it your new home.
Location
State MA
County Norfolk
Zoning RC
Direction Use GPS
Rooms
Basement Full, Finished
Primary Bedroom Level Second
Interior
Interior Features Bathroom - Full, Bathroom
Heating Forced Air, Natural Gas
Cooling Central Air
Flooring Wood, Tile, Carpet
Fireplaces Number 1
Appliance Gas Water Heater, Range, Dishwasher, Disposal, Microwave, Refrigerator
Laundry First Floor, Washer Hookup
Exterior
Exterior Feature Deck, Storage
Garage Spaces 2.0
Community Features Public Transportation, Shopping, Park, Highway Access, Public School, T-Station, Sidewalks
Utilities Available for Gas Range, for Gas Oven, Washer Hookup
Roof Type Shingle
Total Parking Spaces 4
Garage Yes
Building
Foundation Concrete Perimeter
Sewer Public Sewer
Water Public
Schools
Elementary Schools Dawe Elementary
Middle Schools O'Donnell Middl
High Schools Stoughton High
Others
Senior Community false
Acceptable Financing Contract
Listing Terms Contract
Read Less
Want to know what your home might be worth? Contact us for a FREE valuation!

Our team is ready to help you sell your home for the highest possible price ASAP
Bought with The Reece Team • Advisors Living - Newton






