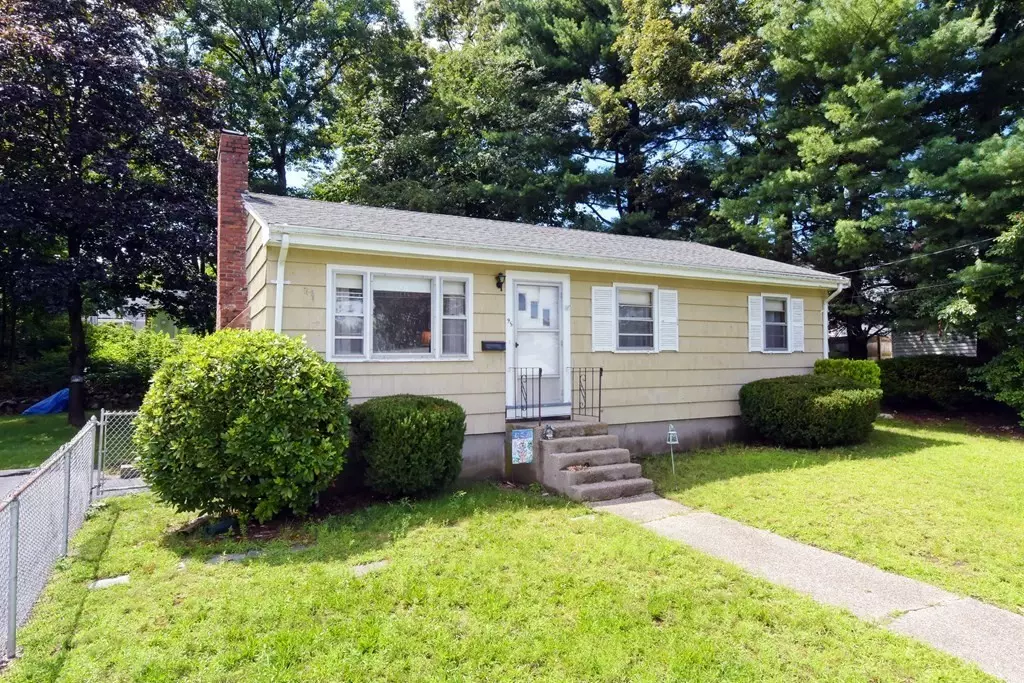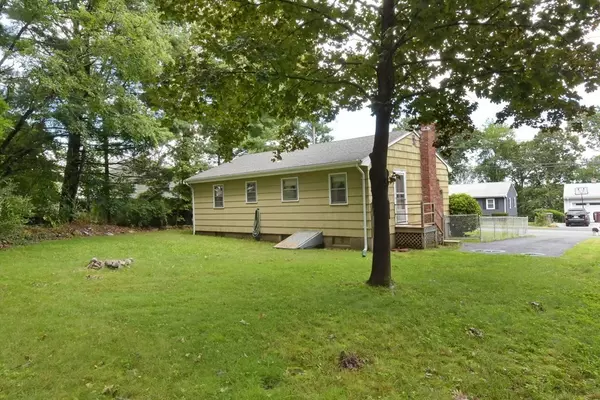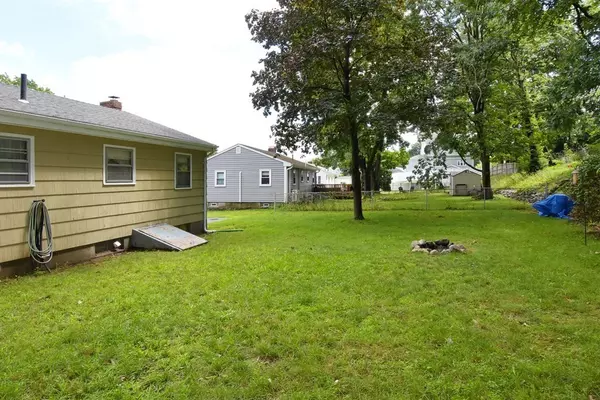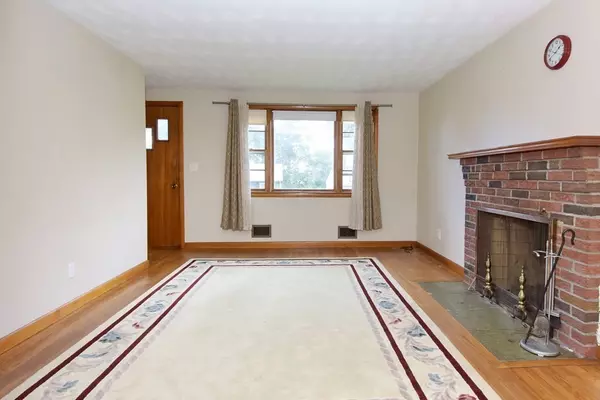$540,000
$525,000
2.9%For more information regarding the value of a property, please contact us for a free consultation.
95 Ashcroft St Dedham, MA 02026
3 Beds
1 Bath
988 SqFt
Key Details
Sold Price $540,000
Property Type Single Family Home
Sub Type Single Family Residence
Listing Status Sold
Purchase Type For Sale
Square Footage 988 sqft
Price per Sqft $546
MLS Listing ID 73200167
Sold Date 04/01/24
Style Ranch
Bedrooms 3
Full Baths 1
HOA Y/N false
Year Built 1956
Annual Tax Amount $6,177
Tax Year 2024
Lot Size 10,890 Sqft
Acres 0.25
Property Description
Opportunity knocks...this ranch style home is awaiting your ideas, paint brush and cosmetic improvements*Perfect condo-alternative, close to the city, nestled in a terrific neighborhood*House sits on a quarter acre lot, has 3 bedrooms & 1 bathroom*Partially fenced front yard and level backyard perfect for gatherings and activities*Located in the sought after Oakdale Elementary School district with quick access to Dedham Square, Oakdale Square, Middle School, High School, Commuter train, Endicott Estate, Library, Rt 1, Legacy Place & more*An amazing opportunity to build equity w/Future upgrades & adding additional living space in the unfinished basement*Property to be sold as is - any inspections are for buyer's information only*
Location
State MA
County Norfolk
Zoning G
Direction Cedar Street to Border Street to Ashcroft Street
Rooms
Basement Full, Bulkhead, Concrete
Primary Bedroom Level First
Dining Room Flooring - Laminate
Kitchen Exterior Access, Lighting - Overhead
Interior
Heating Forced Air, Natural Gas
Cooling None
Flooring Tile, Laminate, Hardwood
Fireplaces Number 1
Fireplaces Type Living Room
Appliance Gas Water Heater, Water Heater, Range, Microwave, Refrigerator, Washer, Dryer, Plumbed For Ice Maker
Laundry In Basement, Electric Dryer Hookup, Washer Hookup
Exterior
Exterior Feature Rain Gutters, Screens
Community Features Shopping, Park, Medical Facility, Laundromat, Highway Access, House of Worship, Private School, Public School, T-Station, Sidewalks
Utilities Available for Electric Range, for Electric Oven, for Electric Dryer, Washer Hookup, Icemaker Connection
Roof Type Shingle
Total Parking Spaces 2
Garage No
Building
Lot Description Level
Foundation Concrete Perimeter
Sewer Public Sewer
Water Public
Schools
Elementary Schools Oakdale
Middle Schools Dedham Middle
High Schools Dedham High
Others
Senior Community false
Read Less
Want to know what your home might be worth? Contact us for a FREE valuation!

Our team is ready to help you sell your home for the highest possible price ASAP
Bought with Caron Alibrandi • Coldwell Banker Realty - Hingham






