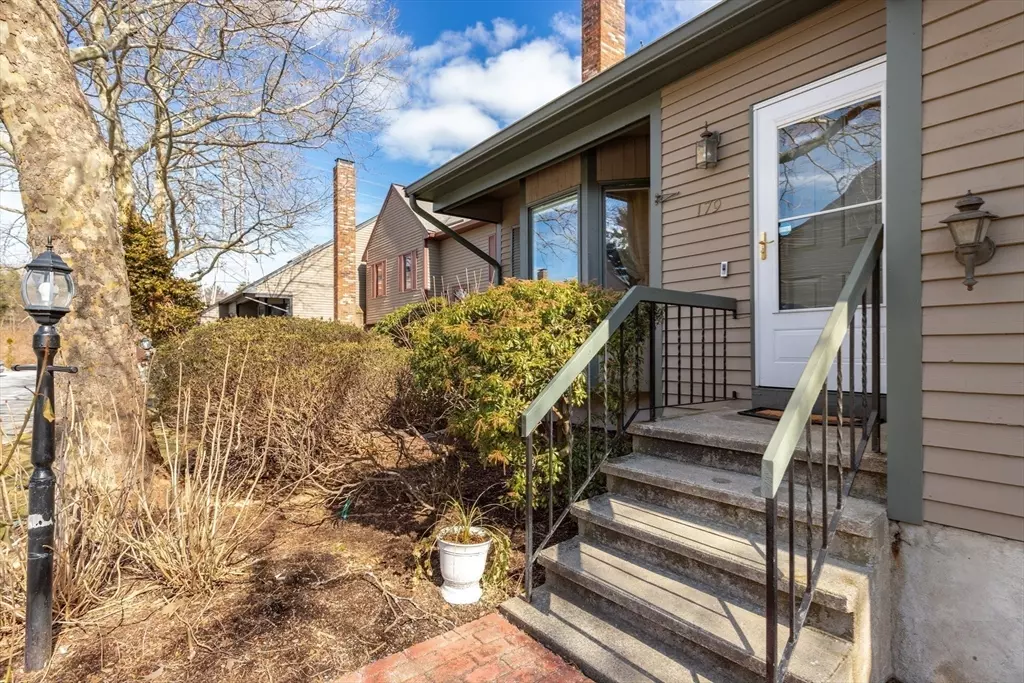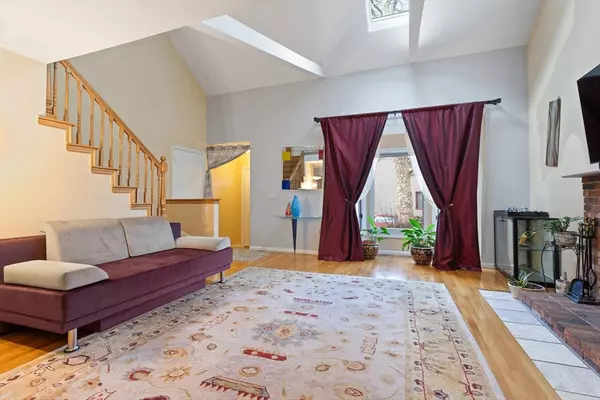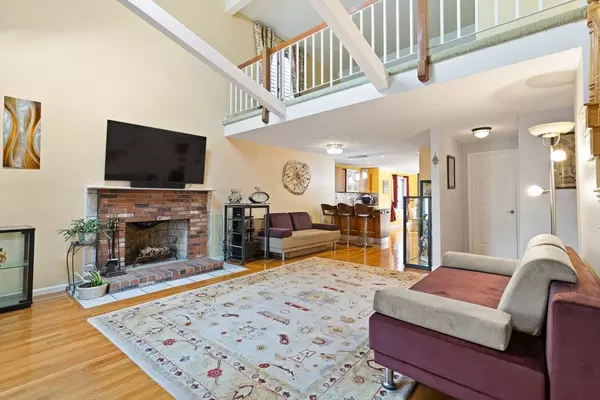$500,000
$515,000
2.9%For more information regarding the value of a property, please contact us for a free consultation.
179 Copperwood #179 Stoughton, MA 02072
2 Beds
3 Baths
1,610 SqFt
Key Details
Sold Price $500,000
Property Type Condo
Sub Type Condominium
Listing Status Sold
Purchase Type For Sale
Square Footage 1,610 sqft
Price per Sqft $310
MLS Listing ID 73204994
Sold Date 03/29/24
Bedrooms 2
Full Baths 2
Half Baths 2
HOA Fees $405/mo
HOA Y/N true
Year Built 1986
Annual Tax Amount $5,458
Tax Year 2024
Lot Size 2295.680 Acres
Acres 2295.68
Property Description
Welcome to Copperwood Condominiums! This townhouse unit offers a delightful living experience with its open floor plan and attractive features. The living room boasts gleaming hardwood flooring throughout the first level creating an inviting ambiance. A wood-burning fireplace adds warmth and charm, while skylights allow natural afternoon sun. The kitchen is equipped with state-of-the-art stainless steel appliances, granite countertops, porcelain backsplash, and breakfast nook. Dining area leads to the back deck. Main Level there is spacious bedroom full bath walk-in closet, half bath in hallway with washer and dryer area. Second level offers spacious loft with wall to wall carpet, full bath and second spacious bedroom with double closet. The lower level has two additional rooms one can be used as 3rd bedroom or family room utility room, lots of storage. One car garage with direct entry to house. Close to commuter rail and highways. Make your offer now you will be in by spring!
Location
State MA
County Norfolk
Zoning Res
Direction Island Street to Copperwood Drive straight down Copperwood Drive to the end and take a right.
Rooms
Family Room Bathroom - Full, Closet/Cabinets - Custom Built, Flooring - Wall to Wall Carpet, Open Floorplan, Recessed Lighting
Basement Y
Primary Bedroom Level First
Kitchen Open Floorplan, Stainless Steel Appliances, Gas Stove
Interior
Interior Features Bathroom - Tiled With Tub & Shower, Cathedral Ceiling(s), Beamed Ceilings, Recessed Lighting, Bathroom - Half, Loft, Bathroom
Heating Forced Air, Natural Gas
Cooling Central Air
Flooring Tile, Carpet, Hardwood, Flooring - Wall to Wall Carpet
Fireplaces Number 1
Fireplaces Type Living Room
Appliance Range, Dishwasher, Disposal, Refrigerator, Washer, Dryer
Laundry First Floor, In Unit, Gas Dryer Hookup
Exterior
Exterior Feature Deck - Wood
Garage Spaces 1.0
Community Features Public Transportation, Shopping, Park, Medical Facility, Laundromat, Highway Access, House of Worship, Private School, Public School, T-Station
Utilities Available for Gas Range, for Gas Dryer
Roof Type Shingle
Total Parking Spaces 1
Garage Yes
Building
Story 2
Sewer Public Sewer
Water Public
Schools
Elementary Schools Hanson
Middle Schools O'Donnell
High Schools Stoughton High
Others
Pets Allowed Yes w/ Restrictions
Senior Community false
Read Less
Want to know what your home might be worth? Contact us for a FREE valuation!

Our team is ready to help you sell your home for the highest possible price ASAP
Bought with Robert Rodgers • Keller Williams Realty Signature Properties






