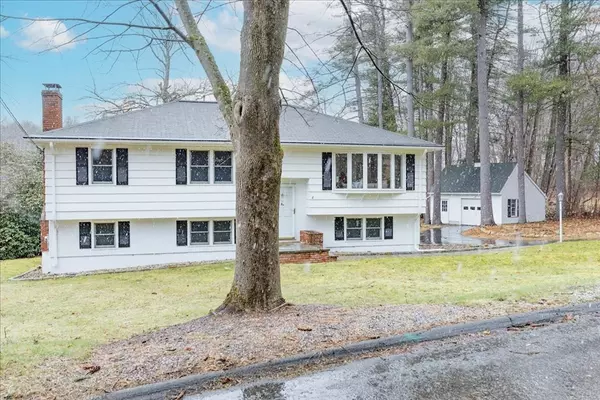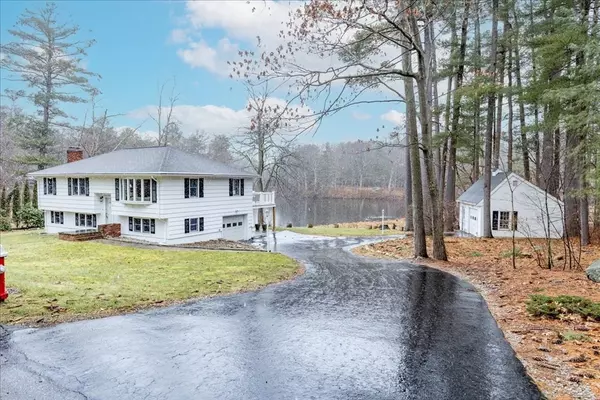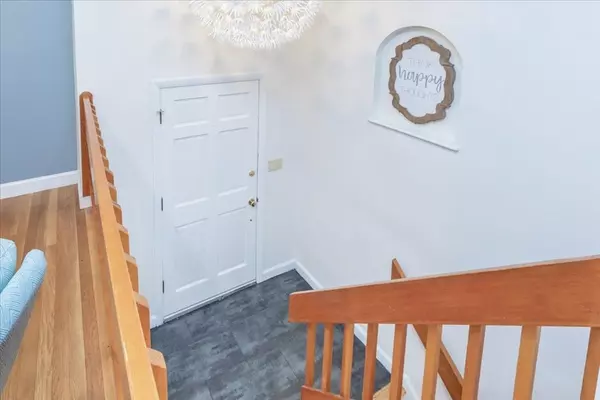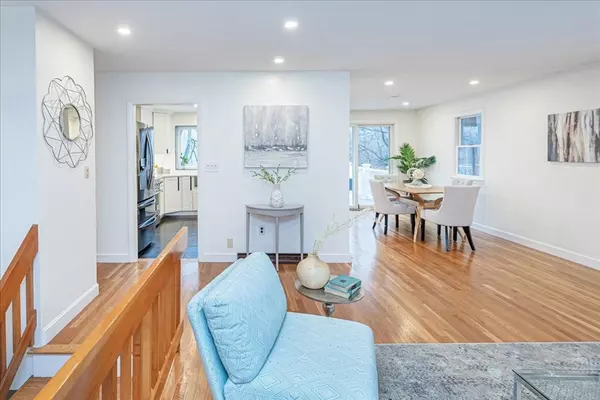$990,000
$895,000
10.6%For more information regarding the value of a property, please contact us for a free consultation.
8 Ledgewood Dr Bedford, MA 01730
4 Beds
3 Baths
1,778 SqFt
Key Details
Sold Price $990,000
Property Type Single Family Home
Sub Type Single Family Residence
Listing Status Sold
Purchase Type For Sale
Square Footage 1,778 sqft
Price per Sqft $556
MLS Listing ID 73202127
Sold Date 03/29/24
Style Split Entry
Bedrooms 4
Full Baths 3
HOA Y/N false
Year Built 1964
Annual Tax Amount $7,972
Tax Year 2023
Lot Size 0.950 Acres
Acres 0.95
Property Description
BOM - BUYERS FINANCING FELL THROUGH! Welcome to the tranquil oasis by Old Mill Pond where it attracts various species of birds and aquatic life! Picture yourself savoring your morning brew on one of the two decks, basking in the serene views. Nestled in one of Bedford's most sought-after neighborhoods, this immaculate home boasts 4 bedrooms and 3 bathrooms. With two floors of living space, there's ample room for the whole family to thrive. The recently renovated kitchen offers breathtaking pond vistas, making mealtime a scenic delight. The lower level features a spacious FR w/wood burning fireplace. Need a home office or personal gym? The versatile 4th bedroom can easily adapt to your needs. Many updates have been done including heating system, Azek deck and so much more. See attachment for full list. Plus, enjoy the convenience of a heated detached garage with a handy work shed & attached garage w/a carport.
Location
State MA
County Middlesex
Zoning A
Direction Page Road to Wilson to Ledgewood Drive.
Rooms
Family Room Flooring - Vinyl
Basement Full, Finished, Walk-Out Access, Interior Entry, Garage Access
Primary Bedroom Level First
Dining Room Flooring - Hardwood, Deck - Exterior, Exterior Access, Open Floorplan
Kitchen Window(s) - Picture, Countertops - Stone/Granite/Solid, Open Floorplan, Recessed Lighting, Remodeled, Slider, Stainless Steel Appliances, Gas Stove
Interior
Heating Forced Air, Natural Gas
Cooling Central Air, None
Flooring Tile, Hardwood, Vinyl / VCT
Fireplaces Number 1
Fireplaces Type Family Room
Laundry Exterior Access, In Basement
Exterior
Exterior Feature Deck - Composite, Rain Gutters, Professional Landscaping
Garage Spaces 2.0
Community Features Public Transportation, Shopping, Pool, Tennis Court(s), Park, Walk/Jog Trails, Medical Facility, Bike Path, Conservation Area, House of Worship
Utilities Available for Gas Range
Waterfront Description Waterfront,Pond
View Y/N Yes
View Scenic View(s)
Roof Type Shingle
Total Parking Spaces 5
Garage Yes
Building
Foundation Concrete Perimeter
Sewer Public Sewer
Water Public
Schools
Elementary Schools Davis/Lane
Middle Schools John Glenn
High Schools Bedford Hs
Others
Senior Community false
Read Less
Want to know what your home might be worth? Contact us for a FREE valuation!

Our team is ready to help you sell your home for the highest possible price ASAP
Bought with William Shao • RE/MAX Executive Realty






