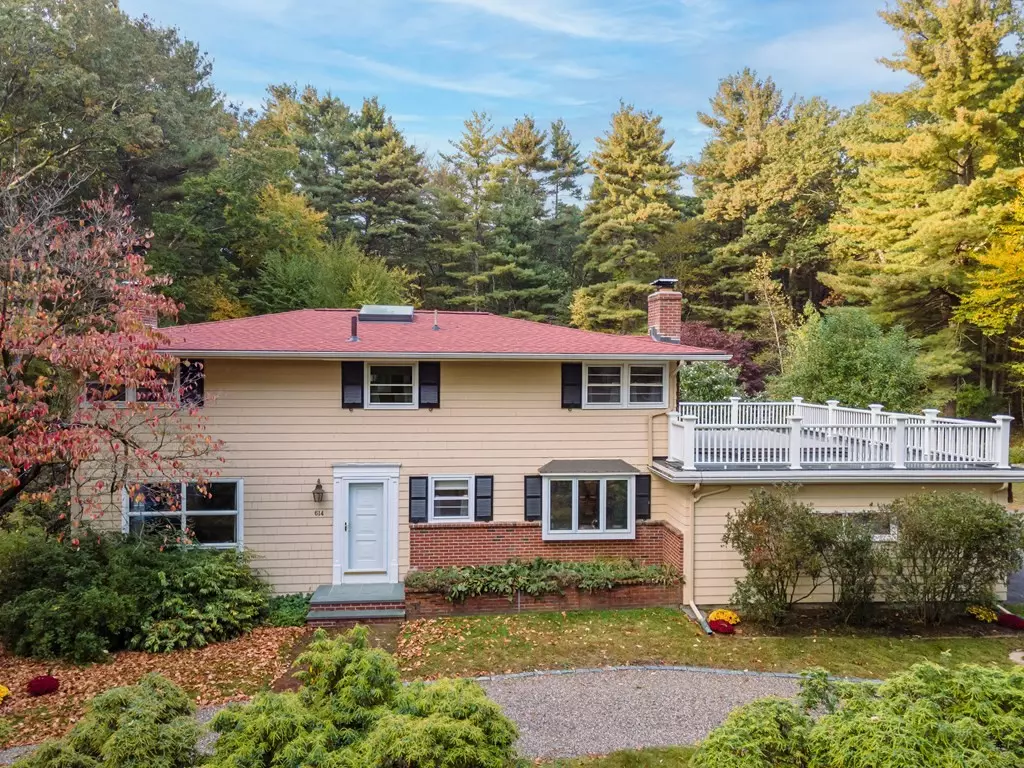$812,500
$809,900
0.3%For more information regarding the value of a property, please contact us for a free consultation.
614 High Street Walpole, MA 02081
4 Beds
2.5 Baths
2,212 SqFt
Key Details
Sold Price $812,500
Property Type Single Family Home
Sub Type Single Family Residence
Listing Status Sold
Purchase Type For Sale
Square Footage 2,212 sqft
Price per Sqft $367
MLS Listing ID 73172341
Sold Date 03/28/24
Style Colonial,Mid-Century Modern
Bedrooms 4
Full Baths 2
Half Baths 1
HOA Y/N false
Year Built 1962
Annual Tax Amount $9,654
Tax Year 2023
Lot Size 2.100 Acres
Acres 2.1
Property Description
Welcome to a blissful mid-century modern! This unique property offers an exquisite blend of architectural elegance & natural beauty boasting stunning gardens that will transport you to a botanical oasis. As you step inside you'll be greeted by timeless charm w hardwood floors that gracefully flow throughout the home. The open-concept design invites an abundance of natural light to dance across the interior. Two inviting fireplace offer cozy & intimate spaces for gatherings with friends & family. Modern convenience meets peace of mind w/gas heating, generator, updated windows, roof, kitchen & more. Situated on a generous parcel of land, you'll have ample room to explore, entertain or simply enjoy the tranquility of your surroundings. Your private Eden features an array of plantings from vibrant perennials to stately trees. Experience the past & present seamlessly intertwined in this architectural gem, surrounded by stunning gardens & ample land. Pure bliss!
Location
State MA
County Norfolk
Zoning R
Direction Please use GPS for best directions from your location
Rooms
Basement Full, Sump Pump, Concrete
Primary Bedroom Level Second
Dining Room Flooring - Hardwood, Window(s) - Picture, French Doors, Open Floorplan, Recessed Lighting
Kitchen Flooring - Hardwood, Window(s) - Bay/Bow/Box, Dining Area, Countertops - Stone/Granite/Solid, Kitchen Island, Open Floorplan, Recessed Lighting, Remodeled, Stainless Steel Appliances, Lighting - Pendant
Interior
Interior Features Closet, Entrance Foyer
Heating Baseboard, Natural Gas
Cooling Wall Unit(s)
Flooring Wood, Tile, Flooring - Hardwood
Fireplaces Number 2
Fireplaces Type Living Room
Appliance Gas Water Heater, Water Heater, Range, Dishwasher, Refrigerator
Laundry Flooring - Stone/Ceramic Tile, Sink, First Floor
Exterior
Exterior Feature Deck - Roof, Patio, Covered Patio/Deck, Rain Gutters, Storage, Professional Landscaping, Screens, Gazebo, Fruit Trees, Garden, Stone Wall
Garage Spaces 2.0
Utilities Available for Gas Range
Roof Type Shingle,Rubber
Total Parking Spaces 8
Garage Yes
Building
Lot Description Wooded, Level
Foundation Concrete Perimeter
Sewer Private Sewer
Water Private
Others
Senior Community false
Read Less
Want to know what your home might be worth? Contact us for a FREE valuation!

Our team is ready to help you sell your home for the highest possible price ASAP
Bought with Renee Roberts • William Raveis R.E. & Home Services






