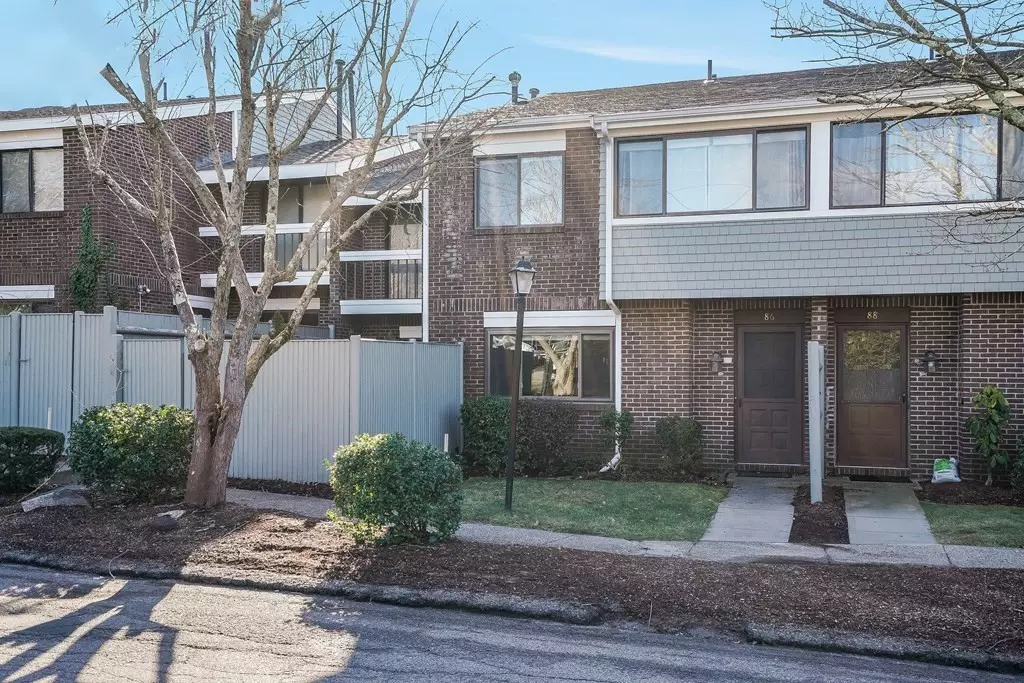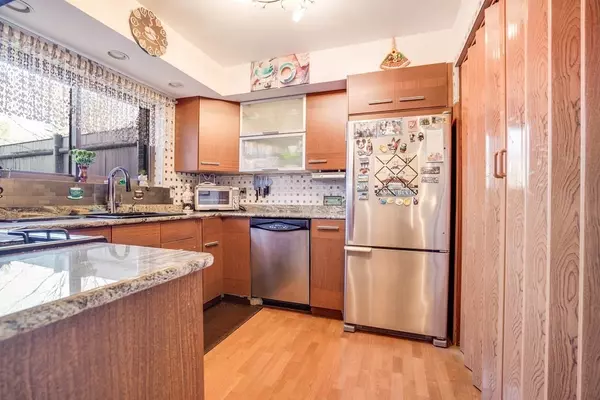$360,000
$375,000
4.0%For more information regarding the value of a property, please contact us for a free consultation.
86 Bailey St #306 Stoughton, MA 02072
2 Beds
1.5 Baths
1,230 SqFt
Key Details
Sold Price $360,000
Property Type Condo
Sub Type Condominium
Listing Status Sold
Purchase Type For Sale
Square Footage 1,230 sqft
Price per Sqft $292
MLS Listing ID 73197858
Sold Date 03/28/24
Bedrooms 2
Full Baths 1
Half Baths 1
HOA Fees $617/mo
HOA Y/N true
Year Built 1976
Annual Tax Amount $3,430
Tax Year 2023
Property Description
Welcome to Greenbrook Condominiums! This spacious townhouse has 1230 square feet of living space. Introducing 86 Bailey Street, a lovely 2-bedroom, 2-bathroom plus bonus room townhouse-style condo. Tastefully renovated with a spacious primary bedroom with balcony, updated bathroom, and a lovely updated kitchen featuring custom cabinetry, newer appliances, and sparkling granite countertops. A bonus room offers versatility for a den or 3rd bedroom. The dettached garage, deeded parking, and in-unit laundry add convenience. Greenbrook amenities include an Olympic-sized swimming pool, tennis courts, and a clubhouse. Located near schools, the Commuter Rail, Cobbs Corner, & major routes. Pet friendly with low HOA fees. Don't miss this opportunity; first showings at the OPEN HOUSE Saturday & Sunday (Feb 3rd & 4th) both 11:00- 1pm.
Location
State MA
County Norfolk
Zoning Residentia
Direction Neponset St to Washington St, to Walnut St to Messinger St. to Bailey St.
Rooms
Basement N
Primary Bedroom Level Second
Dining Room Flooring - Laminate
Kitchen Cabinets - Upgraded
Interior
Interior Features Den
Heating Forced Air, Natural Gas
Cooling Central Air
Flooring Tile, Carpet, Laminate
Appliance Range, Dishwasher, Microwave, Refrigerator, Washer, Dryer
Laundry First Floor, In Unit
Exterior
Exterior Feature Patio - Enclosed
Garage Spaces 1.0
Pool Association, In Ground
Community Features Shopping, Highway Access, Public School
Utilities Available for Gas Range
Roof Type Shingle
Total Parking Spaces 1
Garage Yes
Building
Story 2
Sewer Public Sewer
Water Public
Schools
Elementary Schools Hensen
Middle Schools O'Donnell
High Schools Stoughton High
Others
Pets Allowed Yes
Senior Community false
Read Less
Want to know what your home might be worth? Contact us for a FREE valuation!

Our team is ready to help you sell your home for the highest possible price ASAP
Bought with Louise Grasso • Coldwell Banker Realty - Sharon






