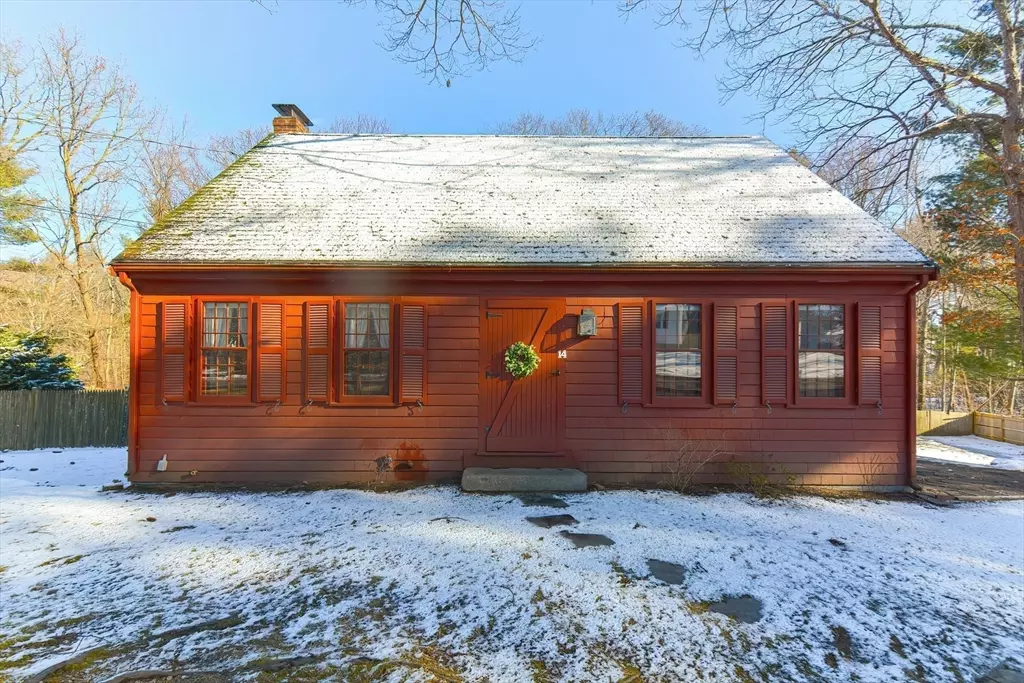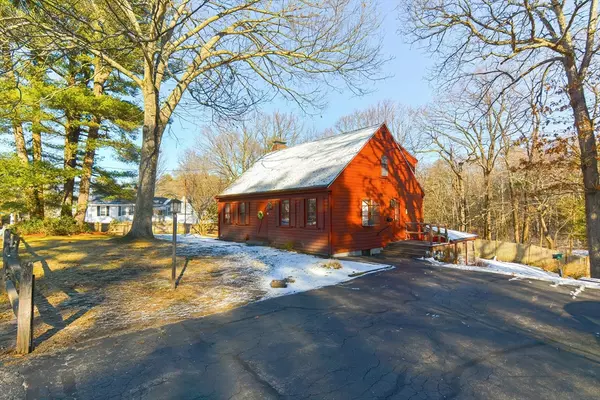$580,000
$547,900
5.9%For more information regarding the value of a property, please contact us for a free consultation.
14 Garfield St Walpole, MA 02081
4 Beds
1.5 Baths
2,115 SqFt
Key Details
Sold Price $580,000
Property Type Single Family Home
Sub Type Single Family Residence
Listing Status Sold
Purchase Type For Sale
Square Footage 2,115 sqft
Price per Sqft $274
MLS Listing ID 73202629
Sold Date 03/28/24
Style Cape
Bedrooms 4
Full Baths 1
Half Baths 1
HOA Y/N false
Year Built 1958
Annual Tax Amount $6,601
Tax Year 2023
Lot Size 0.400 Acres
Acres 0.4
Property Description
Don't miss this distinctive Custom Built Cape style home situated on a sizable lot featuring lots of unique charm and character. This home boasts superior craftmanship and pride of ownership with hardwood floors throughout, great working kitchen open to sun filled dining room with picturesque greenhouse window, chair rail and beam ceiling, half bath, spacious living room with hand crafted mantle fireplace and storage bench window seats, versatile first floor bedroom/home office with wainscoting, second floor features primary bedroom and two additional good size bedrooms and full bath. Fantastic lower level with fireplace living room and splendid picture window, storage, workshop, nook area for small office, laundry and a spectacular three season porch. Convenient location to downtown Walpole, shopping, dining, commuter rail and highway.
Location
State MA
County Norfolk
Zoning RES
Direction Main Street (Route 1A) to Huntington Avenue to Garfield Street
Rooms
Family Room Flooring - Wall to Wall Carpet, Window(s) - Picture
Basement Partially Finished, Walk-Out Access, Interior Entry
Primary Bedroom Level Second
Dining Room Beamed Ceilings, Flooring - Wood, Window(s) - Bay/Bow/Box, Chair Rail
Kitchen Flooring - Vinyl
Interior
Interior Features Closet, Entrance Foyer, Sun Room
Heating Baseboard, Oil
Cooling None
Flooring Wood, Tile, Vinyl, Flooring - Wood, Concrete, Flooring - Wall to Wall Carpet
Fireplaces Number 2
Fireplaces Type Family Room, Living Room
Appliance Tankless Water Heater, Oven, Range, Refrigerator
Laundry Electric Dryer Hookup, Washer Hookup, Sink, In Basement
Exterior
Exterior Feature Porch - Screened, Fenced Yard
Fence Fenced/Enclosed, Fenced
Community Features Public Transportation, Shopping, Tennis Court(s), Park, Walk/Jog Trails, Golf, Highway Access, Private School, Public School, T-Station
Utilities Available for Electric Range, for Electric Oven, for Electric Dryer, Washer Hookup
Roof Type Shingle
Total Parking Spaces 4
Garage No
Building
Lot Description Cleared
Foundation Concrete Perimeter
Sewer Public Sewer
Water Public
Schools
Elementary Schools Elm Street
Middle Schools Johnson Ms
High Schools Walpole Hs
Others
Senior Community false
Read Less
Want to know what your home might be worth? Contact us for a FREE valuation!

Our team is ready to help you sell your home for the highest possible price ASAP
Bought with DelRose McShane Team • RE/MAX Revolution






