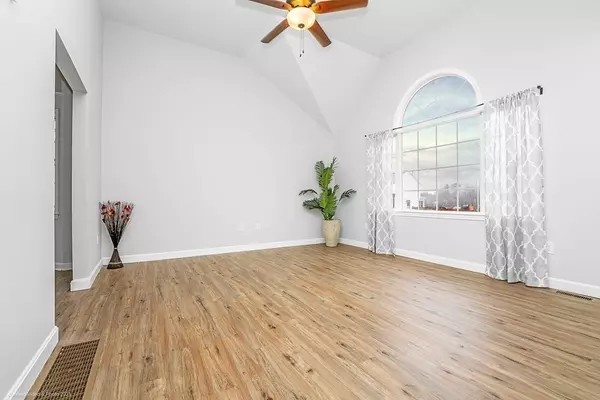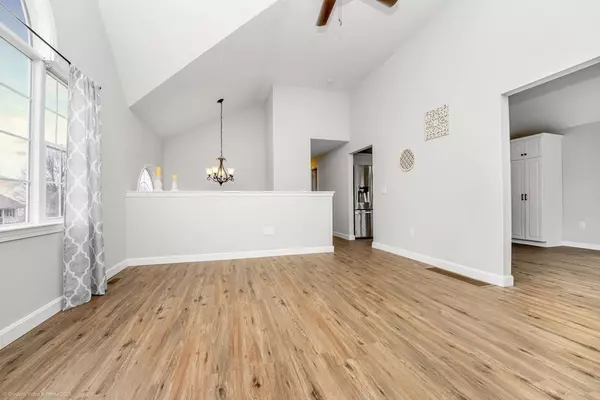$485,000
$449,800
7.8%For more information regarding the value of a property, please contact us for a free consultation.
1127 Rhonda Dr New Bedford, MA 02745
3 Beds
2 Baths
2,330 SqFt
Key Details
Sold Price $485,000
Property Type Single Family Home
Sub Type Single Family Residence
Listing Status Sold
Purchase Type For Sale
Square Footage 2,330 sqft
Price per Sqft $208
MLS Listing ID 73189938
Sold Date 03/22/24
Style Raised Ranch
Bedrooms 3
Full Baths 2
HOA Y/N false
Year Built 1998
Annual Tax Amount $4,830
Tax Year 2023
Lot Size 7,405 Sqft
Acres 0.17
Property Description
1127 Rhonda Dr in New Bedford, MA, is a charming 4-bed, 2-bath home that seamlessly blends comfort & style. As you step inside, you're greeted by the elegance of vaulted ceilings in the living & kitchen areas, creating an open & spacious atmosphere. The open concept design fosters a sense of connectivity, making it perfect for both daily living & entertaining. Downstairs, the lower level presents an exciting opportunity for additional living space, limited only by your imagination. Whether it's a cozy family room, a home office, or a guest suite, the potential is boundless. A walkout from this level connects the interior seamlessly to the outdoors, allowing for a harmonious blend of indoor & outdoor living.The convenience extends to the one-car garage & additional storage space. Perfectly situated near the highway, this home offers easy access to transportation while maintaining a sense of tranquility. With its thoughtful design & prime location, you'll be proud to call home.
Location
State MA
County Bristol
Zoning RA
Direction GPS
Rooms
Primary Bedroom Level Main, First
Kitchen Vaulted Ceiling(s), Flooring - Wood, Dining Area, Deck - Exterior, Exterior Access, Open Floorplan, Slider, Lighting - Pendant
Interior
Interior Features Recessed Lighting, Bonus Room
Heating Forced Air, Natural Gas
Cooling None
Flooring Wood, Tile, Flooring - Stone/Ceramic Tile
Appliance Range
Laundry Main Level, First Floor
Exterior
Exterior Feature Deck - Wood, Fenced Yard
Garage Spaces 1.0
Fence Fenced
Community Features Public Transportation, Shopping, Tennis Court(s), Park, Walk/Jog Trails, Golf, Medical Facility, Laundromat, Highway Access, House of Worship, Public School
Utilities Available for Gas Range
Roof Type Shingle,Solar Shingles
Total Parking Spaces 2
Garage Yes
Building
Foundation Concrete Perimeter
Sewer Public Sewer
Water Public
Others
Senior Community false
Read Less
Want to know what your home might be worth? Contact us for a FREE valuation!

Our team is ready to help you sell your home for the highest possible price ASAP
Bought with Derrick Demers • Lamacchia Realty, Inc.






