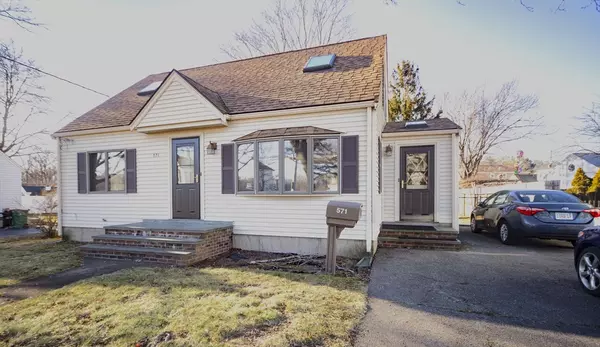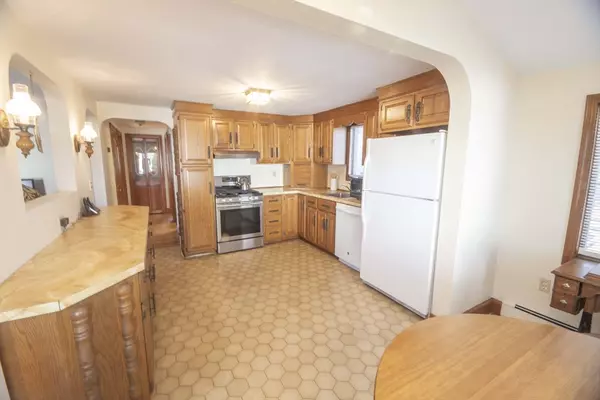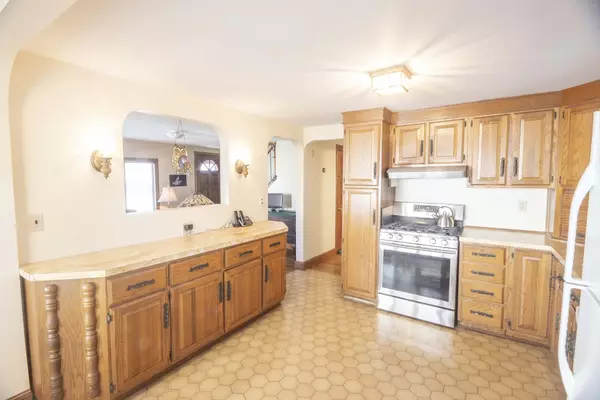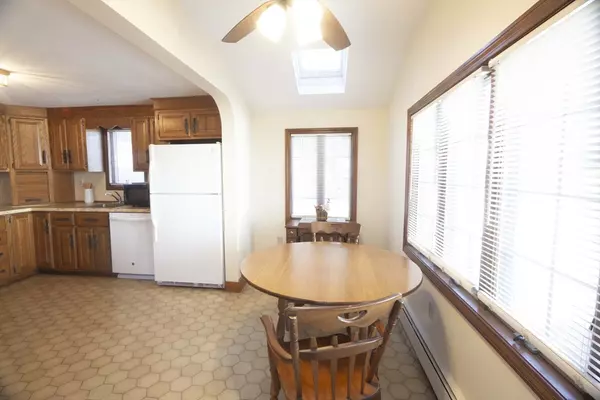$575,000
$549,900
4.6%For more information regarding the value of a property, please contact us for a free consultation.
571 Pleasant St Norwood, MA 02062
3 Beds
1.5 Baths
1,300 SqFt
Key Details
Sold Price $575,000
Property Type Single Family Home
Sub Type Single Family Residence
Listing Status Sold
Purchase Type For Sale
Square Footage 1,300 sqft
Price per Sqft $442
MLS Listing ID 73200504
Sold Date 03/18/24
Style Cape
Bedrooms 3
Full Baths 1
Half Baths 1
HOA Y/N false
Year Built 1950
Annual Tax Amount $5,070
Tax Year 2024
Lot Size 7,840 Sqft
Acres 0.18
Property Description
Larger than it looks! You will be surprised at all the space this cape home has to offer! Family room addition adds almost 200 sq ft to the 1st floor and features a high beamed ceiling, lots of windows and patio doors to deck. Formal living room opens to large eat -in expanded kitchen with plenty of cabinets. 1st floor bedroom and office (could be guest bedroom) 2 front to back bedrooms on the 2nd level and half bath.**Roof 6 years** some replacement windows (family room and bathroom) Gas cooking. Great level fenced in backyard. A very solid well loved home, owned by the same family for over 50 years. Walking distance to town center, restaurants, stores and schools. A commuters delight...mins to Norwood Central train station, and all major highways. Welcome Home! **Open house Saturday February 10th, 11-1**
Location
State MA
County Norfolk
Zoning res
Direction Near Dean St
Rooms
Family Room Skylight, Ceiling Fan(s), Beamed Ceilings, Flooring - Wall to Wall Carpet, Balcony / Deck, French Doors, Exterior Access
Basement Full, Interior Entry, Bulkhead, Concrete
Kitchen Ceiling Fan(s), Flooring - Vinyl, Dining Area, Breakfast Bar / Nook, Exterior Access, Lighting - Sconce, Lighting - Overhead
Interior
Interior Features Closet
Heating Baseboard, Natural Gas
Cooling Other
Flooring Wood, Vinyl, Flooring - Hardwood
Appliance Water Heater, Range, Dishwasher, Microwave, Refrigerator
Exterior
Exterior Feature Deck, Patio
Community Features Public Transportation, Shopping, Pool, Tennis Court(s), Park, Medical Facility, Highway Access, House of Worship, Private School, Public School, T-Station
Utilities Available for Gas Range
Roof Type Shingle
Total Parking Spaces 6
Garage No
Building
Lot Description Level
Foundation Concrete Perimeter
Sewer Public Sewer
Water Public
Architectural Style Cape
Others
Senior Community false
Read Less
Want to know what your home might be worth? Contact us for a FREE valuation!

Our team is ready to help you sell your home for the highest possible price ASAP
Bought with The Dylan Costello Team • Coldwell Banker Realty - Boston





