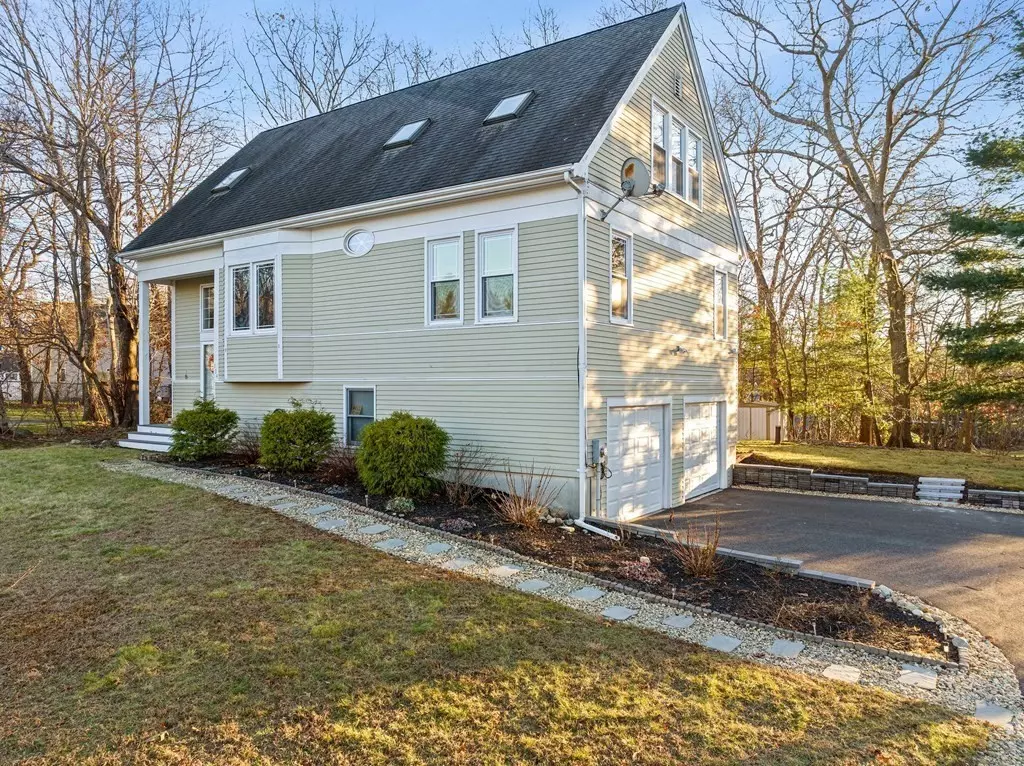$705,000
$719,900
2.1%For more information regarding the value of a property, please contact us for a free consultation.
394 Atkinson Ave Stoughton, MA 02072
4 Beds
2.5 Baths
2,253 SqFt
Key Details
Sold Price $705,000
Property Type Single Family Home
Sub Type Single Family Residence
Listing Status Sold
Purchase Type For Sale
Square Footage 2,253 sqft
Price per Sqft $312
MLS Listing ID 73187228
Sold Date 03/13/24
Style Contemporary
Bedrooms 4
Full Baths 2
Half Baths 1
HOA Y/N false
Year Built 1991
Annual Tax Amount $7,412
Tax Year 2023
Lot Size 0.420 Acres
Acres 0.42
Property Description
Beautiful 4 bedroom, 2.5 bath Contemporary style home located in the highly desirable Sumner Ridge neighborhood. The moment you walk in you are greeted with high ceilings, over-sized windows and an open floor plan. The living room opens up to the dining room and kitchen with a deck that leads to your private backyard. The kitchen has stainless steel appliances, white cabinetry and tiled flooring and backsplash. The first floor has 2 bedrooms and a full bath. On the second level you'll find two bright spacious bedrooms with skylights, plenty of closet space, a full bath with a double vanity, and easy access to the attic for additional storage. Don't forget the views of beautiful sunsets that bring tranquility into the bedrooms. Features include central air, 1st floor laundry, plenty of storage, newer windows, gas insert fireplace, finished lower level with a half bath plus two car garage. Located on a peaceful cul-de-sac, with easy access to Rtes 138 and 24, shops, town center and more!
Location
State MA
County Norfolk
Zoning RC
Direction Route 138 to Atkinson
Rooms
Family Room Flooring - Wall to Wall Carpet
Basement Full, Finished, Interior Entry, Garage Access
Primary Bedroom Level Second
Dining Room Flooring - Wall to Wall Carpet, Lighting - Pendant
Kitchen Flooring - Stone/Ceramic Tile, Dining Area, Countertops - Stone/Granite/Solid, Kitchen Island, Deck - Exterior, Recessed Lighting, Stainless Steel Appliances
Interior
Heating Forced Air, Propane
Cooling Central Air
Flooring Tile, Carpet
Fireplaces Number 1
Fireplaces Type Living Room
Appliance Range, Oven, Dishwasher, Disposal, Microwave, Refrigerator, Washer, Dryer
Laundry First Floor, Electric Dryer Hookup
Exterior
Exterior Feature Deck
Garage Spaces 2.0
Community Features Public Transportation, Shopping, Golf, Medical Facility
Utilities Available for Electric Dryer
Roof Type Shingle
Total Parking Spaces 5
Garage Yes
Building
Lot Description Cul-De-Sac, Wooded, Other
Foundation Concrete Perimeter
Sewer Public Sewer
Water Private
Others
Senior Community false
Read Less
Want to know what your home might be worth? Contact us for a FREE valuation!

Our team is ready to help you sell your home for the highest possible price ASAP
Bought with Shauna Fanning • Lamacchia Realty, Inc.





