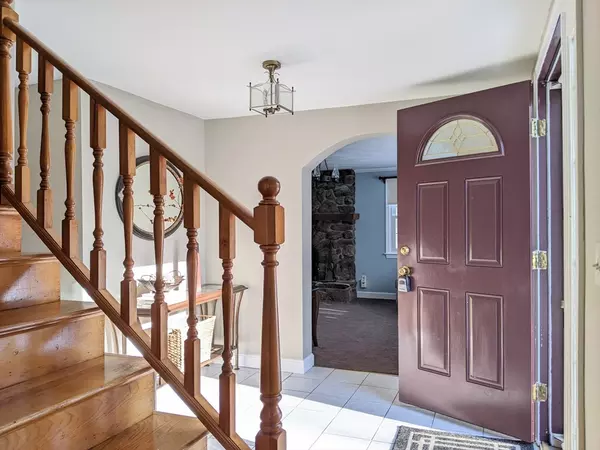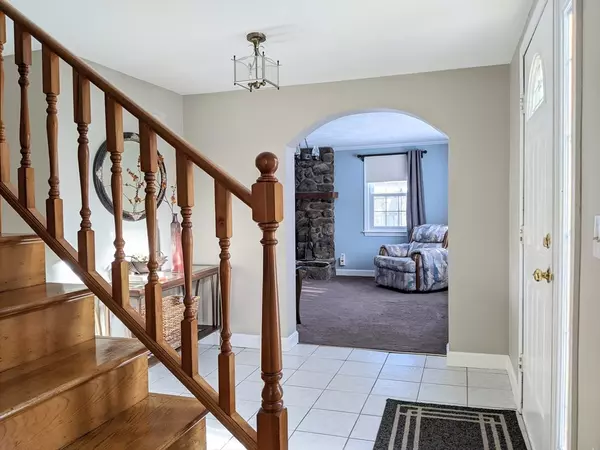$725,000
$725,000
For more information regarding the value of a property, please contact us for a free consultation.
14 Fayette Rd Bedford, MA 01730
3 Beds
2 Baths
1,906 SqFt
Key Details
Sold Price $725,000
Property Type Single Family Home
Sub Type Single Family Residence
Listing Status Sold
Purchase Type For Sale
Square Footage 1,906 sqft
Price per Sqft $380
MLS Listing ID 73200771
Sold Date 03/12/24
Style Raised Ranch
Bedrooms 3
Full Baths 2
HOA Y/N false
Year Built 1968
Annual Tax Amount $6,945
Tax Year 2023
Lot Size 0.340 Acres
Acres 0.34
Property Description
SUN 2/11 Open house CANCELLED! Brand new roof! Great owner occupancy or investment opportunity in this meticulously maintained 3-bedroom, 2-bathroom home in the desirable town of Bedford. A raised ranch with a landscaped yard that is the envy of the neighborhood, this home boasts two living rooms for family gatherings, a cozy fieldstone fireplace, and central AC! Adjacent to a spacious dining area ideal for family dinners, the kitchen is well-equipped with ample storage and counter space. A sliding door from the dining area leads to a three season porch for the outdoor hangouts. In addition to the three bedrooms on the upper floor that offer a tranquil retreat, there is a flex room on first floor that can be used as an office, gym, play room or it can even be made into an extra bedroom! Very convenient commuting location close to Rt. 128.
Location
State MA
County Middlesex
Zoning C
Direction South Rd to Fayette Rd
Rooms
Family Room Closet, Flooring - Wall to Wall Carpet, Window(s) - Bay/Bow/Box, Archway
Primary Bedroom Level Second
Dining Room Flooring - Hardwood, Lighting - Overhead
Kitchen Flooring - Stone/Ceramic Tile, Lighting - Overhead
Interior
Interior Features Closet, Archway, Home Office, Entry Hall
Heating Baseboard, Natural Gas
Cooling Central Air
Flooring Flooring - Wall to Wall Carpet
Fireplaces Number 1
Fireplaces Type Family Room
Appliance Range, Dishwasher, Refrigerator, Washer, Dryer, Range Hood
Laundry Flooring - Stone/Ceramic Tile, First Floor
Exterior
Exterior Feature Porch - Enclosed, Garden
Community Features Sidewalks
Total Parking Spaces 4
Garage No
Building
Foundation Concrete Perimeter
Sewer Public Sewer
Water Public
Schools
Elementary Schools Davis, Lane
Middle Schools John Glenn Ms
High Schools Bedford High
Others
Senior Community false
Read Less
Want to know what your home might be worth? Contact us for a FREE valuation!

Our team is ready to help you sell your home for the highest possible price ASAP
Bought with The Goneau Group • Keller Williams Realty North Central






