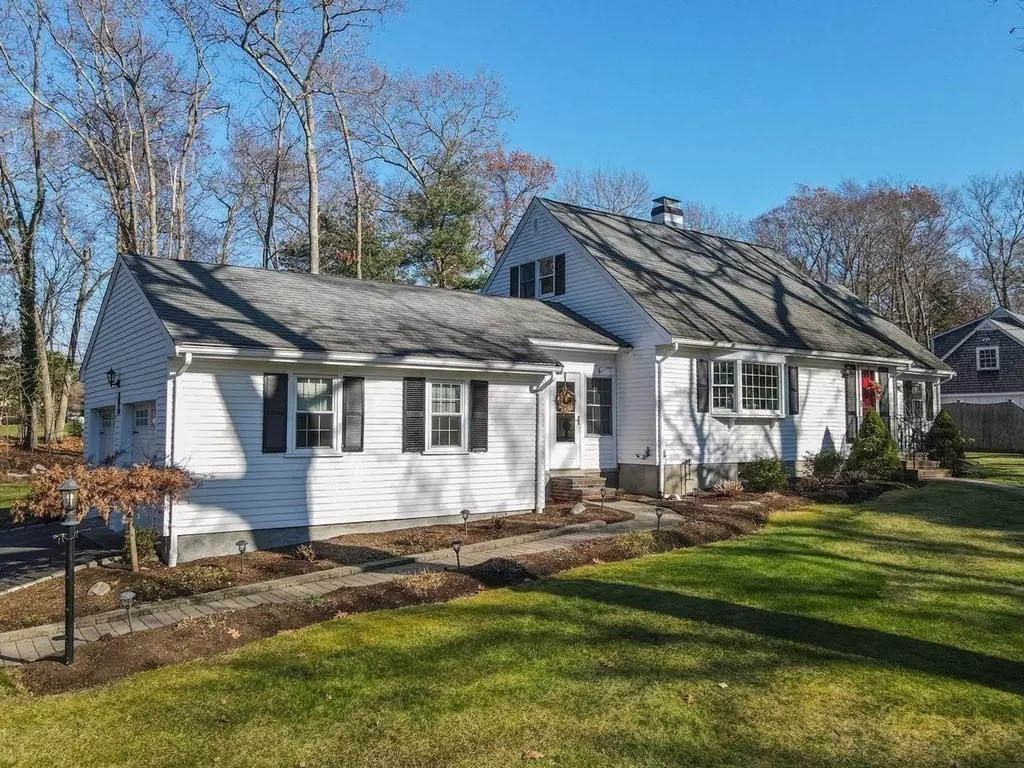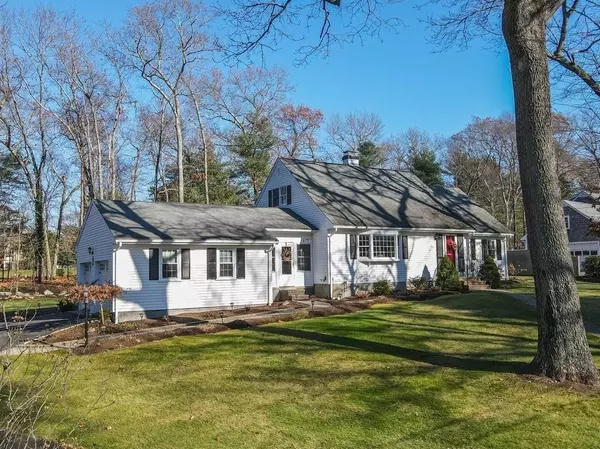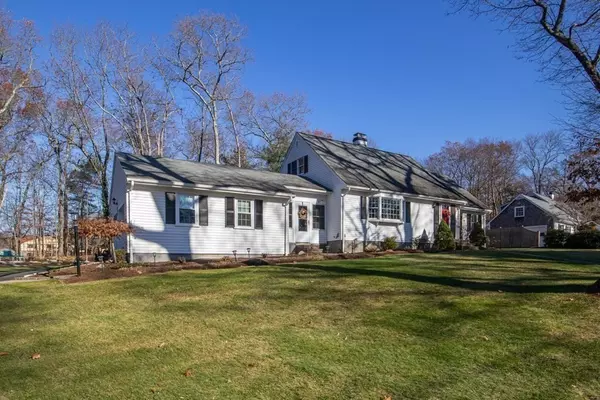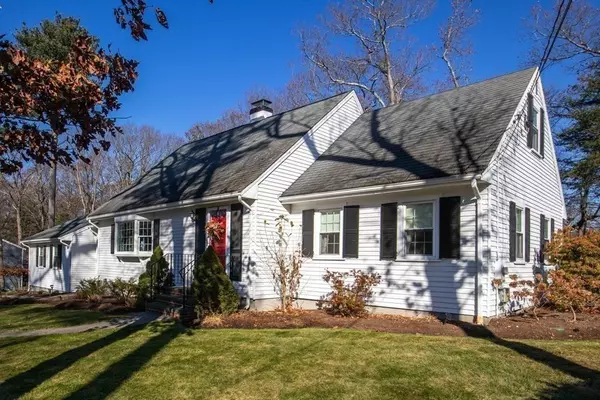$780,000
$769,900
1.3%For more information regarding the value of a property, please contact us for a free consultation.
7 Country Club Dr Walpole, MA 02081
3 Beds
2 Baths
1,860 SqFt
Key Details
Sold Price $780,000
Property Type Single Family Home
Sub Type Single Family Residence
Listing Status Sold
Purchase Type For Sale
Square Footage 1,860 sqft
Price per Sqft $419
MLS Listing ID 73190177
Sold Date 03/12/24
Style Cape
Bedrooms 3
Full Baths 2
HOA Y/N false
Year Built 1956
Annual Tax Amount $8,296
Tax Year 2023
Lot Size 0.490 Acres
Acres 0.49
Property Description
***Welcome to 7 Country Club Drive*** you will love this Cape cod style home in a highly desirable location!! This fantastic home has been proudly owned for 38 years and could easily be described as a quintessential New England home. The immense curb appeal & wonderful family neighborhood is perfect. Bright & sunny eat in kitchen featuring solid surface counters, SS appliances & hardwood floors. Spacious living room with fireplace and bay window to shower the room with sunlight. A first floor bedroom, beautifully updated full bath, den and 3 season porch that leads to a large 2 car garage complete the main level. The 2nd floor has two additional bedrooms with plenty of storage space and another beautifully renovated full bath. The lower level / basement is fully finished, with tons of space for playroom, home office or workout room with laundry and cedar closet complete this level. A beautiful home with plenty of living space on 21,345 sq ft lot. Come see this beautiful home!!!!
Location
State MA
County Norfolk
Zoning res
Direction Rt 27 to Washington st to Country Club Dr
Rooms
Family Room Closet, Flooring - Hardwood
Basement Full, Partially Finished, Bulkhead
Primary Bedroom Level First
Dining Room Wainscoting, Lighting - Pendant, Crown Molding
Kitchen Flooring - Hardwood, Countertops - Stone/Granite/Solid, Lighting - Pendant
Interior
Interior Features Sun Room, Finish - Earthen Plaster
Heating Baseboard
Cooling None
Flooring Wood, Carpet
Fireplaces Number 1
Fireplaces Type Living Room
Appliance Water Heater, Range, Dishwasher, Microwave, Refrigerator
Laundry In Basement, Electric Dryer Hookup, Washer Hookup
Exterior
Exterior Feature Porch - Enclosed, Patio, Rain Gutters
Garage Spaces 2.0
Community Features Public Transportation, Shopping, Park, Walk/Jog Trails, Golf, Medical Facility, Conservation Area, Highway Access, House of Worship, Public School, T-Station
Utilities Available for Electric Range, for Electric Oven, for Electric Dryer, Washer Hookup
Roof Type Shingle
Total Parking Spaces 6
Garage Yes
Building
Lot Description Cleared, Gentle Sloping
Foundation Concrete Perimeter
Sewer Private Sewer
Water Public
Others
Senior Community false
Read Less
Want to know what your home might be worth? Contact us for a FREE valuation!

Our team is ready to help you sell your home for the highest possible price ASAP
Bought with Jonathan Heelen • Coldwell Banker Realty - Milton






