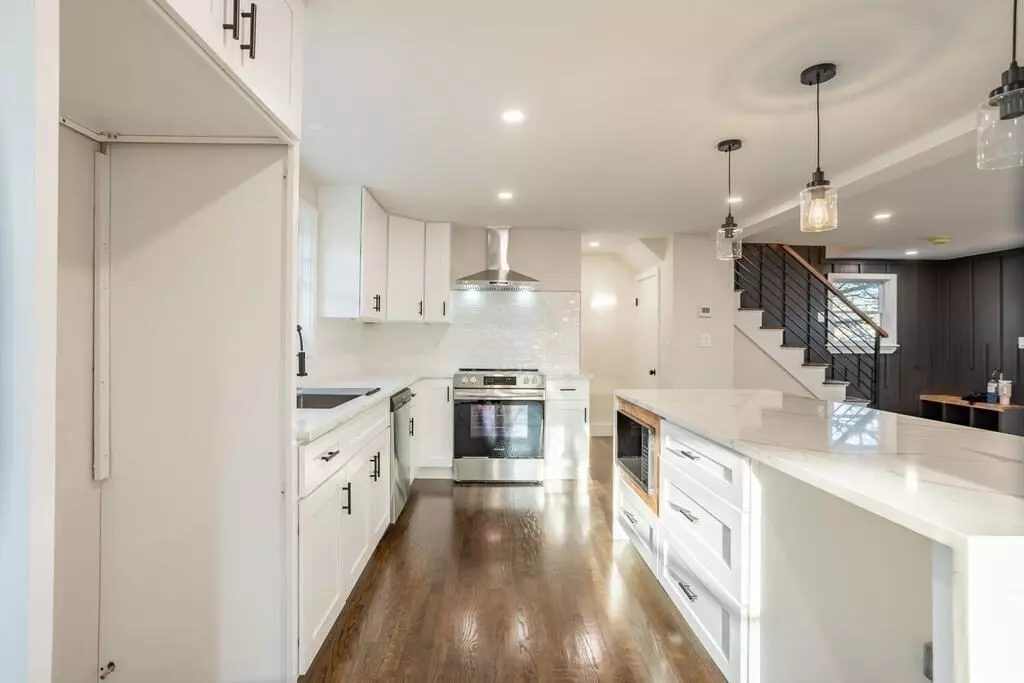$1,040,000
$1,150,000
9.6%For more information regarding the value of a property, please contact us for a free consultation.
79 Bonham Rd Dedham, MA 02026
4 Beds
2.5 Baths
2,100 SqFt
Key Details
Sold Price $1,040,000
Property Type Single Family Home
Sub Type Single Family Residence
Listing Status Sold
Purchase Type For Sale
Square Footage 2,100 sqft
Price per Sqft $495
MLS Listing ID 73200381
Sold Date 03/11/24
Style Colonial
Bedrooms 4
Full Baths 2
Half Baths 1
HOA Y/N false
Year Built 1960
Annual Tax Amount $7,171
Tax Year 2023
Lot Size 0.350 Acres
Acres 0.35
Property Description
This MODERN, NEWLY RENOVATED, SUN DRENCHED home features a FABULOUS OPEN FLOOR PLAN creating a wonderful SPACIOUS & AIRY ATMOSPHERE. Your CUSTOM home features HARDWOOD FLOORS & INTRICATE woodworking details throughout showcasing EXCEPTIONAL CRAFTSMANSHIP by the builder. The main floor offers a family room with FIREPLACE, GORGEOUS KITCHEN & separate FLEX SPACE that can be used for a HOME OFFICE or PLAYROOM. The second level features the MAIN BEDROOM with even MORE CUSTOM woodworking, a beautiful ensuite w/double vanities, & WALK IN CLOSET. 3 more bedrooms finish off this level with an additional DESIGNER like FULL BATH. The backyard is a COMPLETE SHOWSTOPPER featuring a REMOTE CONTROLLED WATERFALL, BUILT IN FIRE PIT & TWO TIERED PATIO with views of BLUE HILLS. The NEW DECK is EXTRA LARGE with enough space for TABLES, CHAIRS and a GRILL...what an ENTERTAINER'S DREAM! Additionally, there is a HUGE SIDE YARD, NEARBY SUPERETTE, PARK & RESTAURANT.
Location
State MA
County Norfolk
Zoning G
Direction GPS BONHAM ROAD
Rooms
Basement Partially Finished, Garage Access
Primary Bedroom Level Second
Kitchen Flooring - Hardwood, Countertops - Stone/Granite/Solid, Slider, Stainless Steel Appliances, Lighting - Pendant
Interior
Interior Features Home Office
Heating Electric
Cooling Central Air
Flooring Tile, Hardwood, Flooring - Hardwood
Fireplaces Number 1
Appliance Range, Dishwasher, Microwave
Laundry In Basement
Exterior
Exterior Feature Deck - Composite, Patio
Garage Spaces 1.0
Community Features Public Transportation, Park, Highway Access, House of Worship, Public School
Utilities Available for Electric Oven
Roof Type Shingle
Total Parking Spaces 2
Garage Yes
Building
Foundation Concrete Perimeter
Sewer Public Sewer
Water Public
Others
Senior Community false
Read Less
Want to know what your home might be worth? Contact us for a FREE valuation!

Our team is ready to help you sell your home for the highest possible price ASAP
Bought with Evan Blaustein • Coldwell Banker Realty - Brookline






