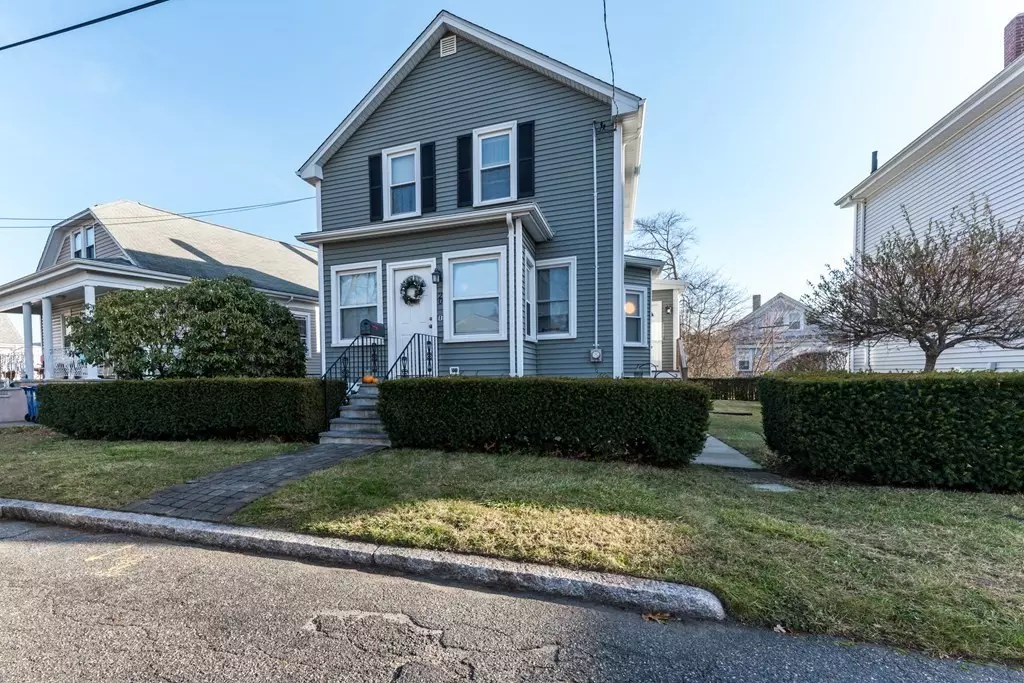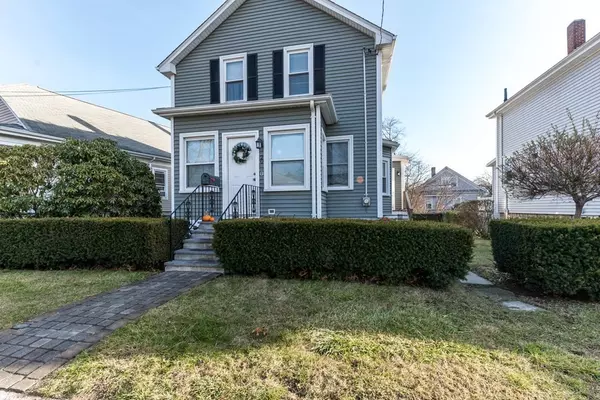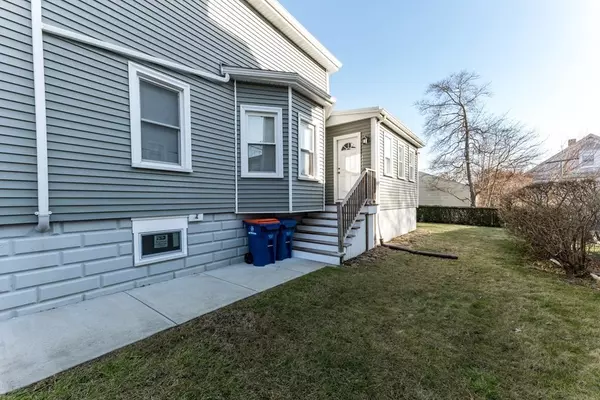$350,000
$349,900
For more information regarding the value of a property, please contact us for a free consultation.
20 Landry St New Bedford, MA 02745
3 Beds
2 Baths
1,237 SqFt
Key Details
Sold Price $350,000
Property Type Single Family Home
Sub Type Single Family Residence
Listing Status Sold
Purchase Type For Sale
Square Footage 1,237 sqft
Price per Sqft $282
MLS Listing ID 73184753
Sold Date 03/11/24
Style Cottage
Bedrooms 3
Full Baths 2
HOA Y/N false
Year Built 1915
Annual Tax Amount $3,965
Tax Year 2023
Lot Size 3,484 Sqft
Acres 0.08
Property Description
Walk to Brooklawn Park from this charming, well maintained Cottage. Features include good-sized kitchen with lots of cabinet space, an extra room on the first floor for potential office, play room, den or possibly a bedroom, and maintenance-free exterior with two enclosed porches. While the home could use some cosmetic updating, there is already a curb-cut completed for a potential driveway and is located in close proximity to the incoming train station.
Location
State MA
County Bristol
Zoning RB
Direction From Ashley Blvd, east on Wood St. Right on Landry St.
Rooms
Basement Full, Concrete
Primary Bedroom Level Second
Interior
Interior Features Den
Heating Hot Water, Natural Gas
Cooling None
Flooring Tile, Carpet, Hardwood
Appliance Gas Water Heater, Range, Dishwasher, Refrigerator, Freezer, Washer, Dryer, Range Hood
Laundry Gas Dryer Hookup, Washer Hookup
Exterior
Exterior Feature Porch - Enclosed
Community Features Public Transportation, Shopping, Tennis Court(s), Park, Highway Access, T-Station
Utilities Available for Gas Range, for Gas Oven, for Gas Dryer, Washer Hookup
Roof Type Shingle
Garage No
Building
Lot Description Level
Foundation Block
Sewer Public Sewer
Water Public
Schools
Elementary Schools Ashley
Middle Schools Normandin
High Schools Nbhs/Voc
Others
Senior Community false
Read Less
Want to know what your home might be worth? Contact us for a FREE valuation!

Our team is ready to help you sell your home for the highest possible price ASAP
Bought with Team ROSO • RE/MAX Vantage






