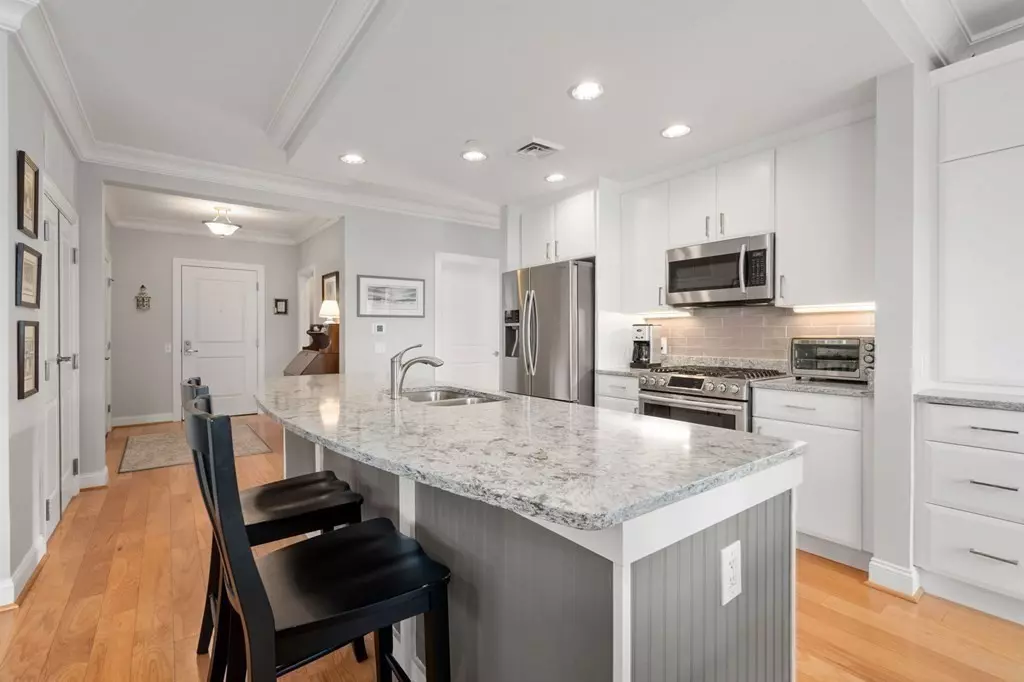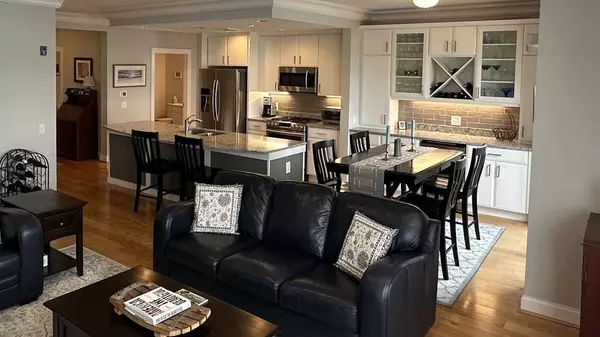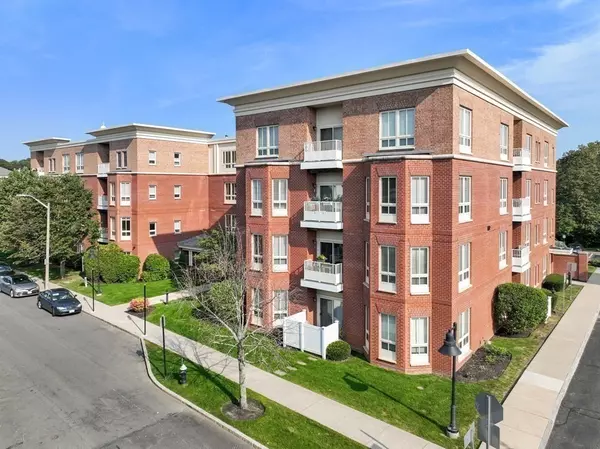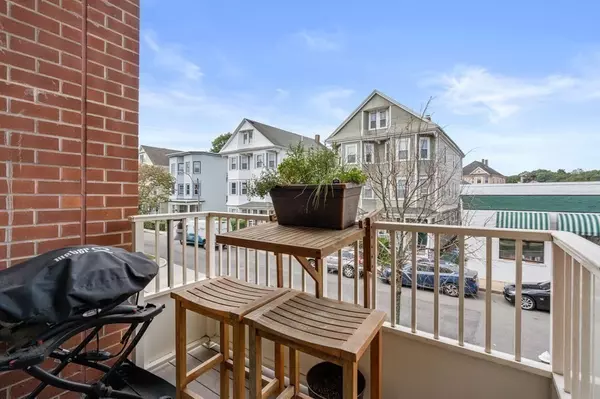$1,215,000
$1,250,000
2.8%For more information regarding the value of a property, please contact us for a free consultation.
629 Hammond St #E-0219 Brookline, MA 02467
2 Beds
2 Baths
1,522 SqFt
Key Details
Sold Price $1,215,000
Property Type Condo
Sub Type Condominium
Listing Status Sold
Purchase Type For Sale
Square Footage 1,522 sqft
Price per Sqft $798
MLS Listing ID 73198726
Sold Date 03/04/24
Bedrooms 2
Full Baths 2
HOA Fees $930/mo
HOA Y/N true
Year Built 2008
Annual Tax Amount $10,426
Tax Year 2023
Property Description
Spring market has Sprung! Welcome to this exquisite two bed + office condo, a perfect blend of modern elegance & functionality, offering a luxurious urban lifestyle. Great location, stone's throw from The Street & Chestnut Hill Square, w some of the best shopping & restaurants! As you step inside, you'll immediately be captivated by the pristine interior & open-concept living space which boasts an abundance of natural light, creating a warm & inviting ambiance.The standout feature is the kitchen, thoughtfully redesigned & completely renovated - a one of a kind in the bldg. A chef's dream, w gleaming quartz kitchen island & counters that provide generous workspace & a stunning visual centerpiece. High-end stainless steel appliances make cooking a joy. The kitchen also offers plenty of storage, ensuring that your culinary adventures are well-organized. Central AC (new in 2023), TWO Garage parking spaces, storage. Prof mgd. elevator bldg w concierge & gym. Open House Sat 12-1 & Sun 1-2:30
Location
State MA
County Norfolk
Zoning G10
Direction Route 9 to Hammond St.
Rooms
Basement N
Primary Bedroom Level Second
Dining Room Flooring - Wood, Balcony - Exterior, Open Floorplan, Slider, Wine Chiller, Lighting - Overhead
Kitchen Flooring - Wood, Countertops - Upgraded, Kitchen Island, Open Floorplan, Recessed Lighting, Remodeled, Stainless Steel Appliances
Interior
Interior Features Recessed Lighting, Lighting - Overhead, Home Office, Foyer
Heating Forced Air, Natural Gas
Cooling Central Air
Flooring Wood, Carpet, Flooring - Wall to Wall Carpet
Appliance Range, Dishwasher, Disposal, Microwave, Refrigerator, Freezer, Washer, Dryer, Wine Refrigerator
Laundry Second Floor, In Unit
Exterior
Exterior Feature Balcony
Garage Spaces 2.0
Community Features Public Transportation, Shopping, Tennis Court(s), Park, Walk/Jog Trails, Golf, Medical Facility, Conservation Area, Private School, Public School, T-Station
Utilities Available for Gas Range
Total Parking Spaces 2
Garage Yes
Building
Story 1
Sewer Public Sewer
Water Public
Schools
Elementary Schools Heath/Baker
High Schools Brookline High
Others
Pets Allowed Yes w/ Restrictions
Senior Community false
Read Less
Want to know what your home might be worth? Contact us for a FREE valuation!

Our team is ready to help you sell your home for the highest possible price ASAP
Bought with Janice Lipof • Hammond Residential Real Estate






