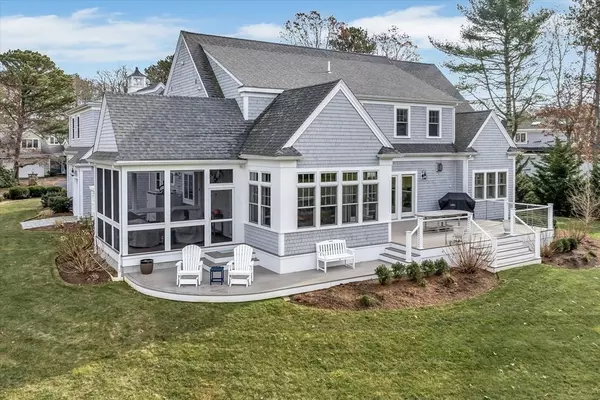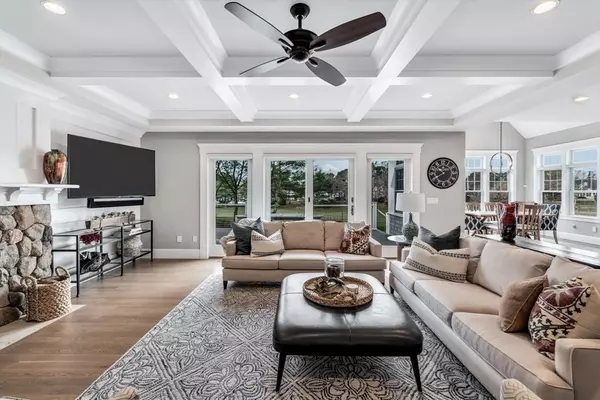$2,430,000
$2,695,000
9.8%For more information regarding the value of a property, please contact us for a free consultation.
91 Gullane Rd Mashpee, MA 02649
4 Beds
4.5 Baths
4,348 SqFt
Key Details
Sold Price $2,430,000
Property Type Single Family Home
Sub Type Single Family Residence
Listing Status Sold
Purchase Type For Sale
Square Footage 4,348 sqft
Price per Sqft $558
Subdivision Willowbend
MLS Listing ID 73191086
Sold Date 02/29/24
Style Colonial
Bedrooms 4
Full Baths 4
Half Baths 1
HOA Fees $249/ann
HOA Y/N true
Year Built 2018
Annual Tax Amount $10,861
Tax Year 2023
Lot Size 0.540 Acres
Acres 0.54
Property Description
Stunning, like-new home (2018) with choice fairway, pond and fountain views of Willowbend's pristine 1st hole! Located in the heart of the community, this home is just a quick golf cart ride from all of Willowbend's first-class club amenities and endless events & activities. Open space next door and a quiet cul de sac location offer all the privacy you need. 91 Gullane offers custom finishes including a coffered ceiling in the great room, a spacious screened porch with breathtaking golf views, two outdoor showers including a private one accessible from the first floor primary bathroom, a whole house Generac generator, Thermador kitchen appliances, 4 en-suite bedrooms, a stamped concrete driveway, radiant heat in the master bath, EV charge plug, central vac and golf cart storage in the garage, nest thermostats, clamshell bulkhead door, a recirculating pump and too many others to name. This home is a must see!
Location
State MA
County Barnstable
Area South Mashpee
Zoning R3
Direction Rt. 28 to Quinnaquisset Ave. Left on Willowbend Dr. Right on Gullane Rd.
Rooms
Basement Full, Interior Entry
Primary Bedroom Level First
Dining Room Cathedral Ceiling(s), Flooring - Wood
Kitchen Flooring - Wood, Countertops - Stone/Granite/Solid, Kitchen Island, Recessed Lighting, Storage
Interior
Interior Features Closet/Cabinets - Custom Built, Home Office, Loft
Heating Forced Air, Natural Gas
Cooling Central Air
Flooring Wood, Tile, Carpet, Flooring - Wood
Fireplaces Number 1
Fireplaces Type Living Room
Appliance Gas Water Heater, Range, Oven, Dishwasher, Microwave, Refrigerator, Washer, Dryer
Laundry First Floor
Exterior
Exterior Feature Porch - Screened, Deck, Sprinkler System
Garage Spaces 2.0
Community Features Shopping, Pool, Tennis Court(s), Golf
Utilities Available for Gas Range, for Gas Oven
Waterfront false
View Y/N Yes
View Scenic View(s)
Roof Type Shingle
Total Parking Spaces 5
Garage Yes
Building
Lot Description Corner Lot, Cleared, Level
Foundation Concrete Perimeter
Sewer Private Sewer
Water Public
Others
Senior Community false
Read Less
Want to know what your home might be worth? Contact us for a FREE valuation!

Our team is ready to help you sell your home for the highest possible price ASAP
Bought with Gail Germain-Martis • Sotheby's International Realty






