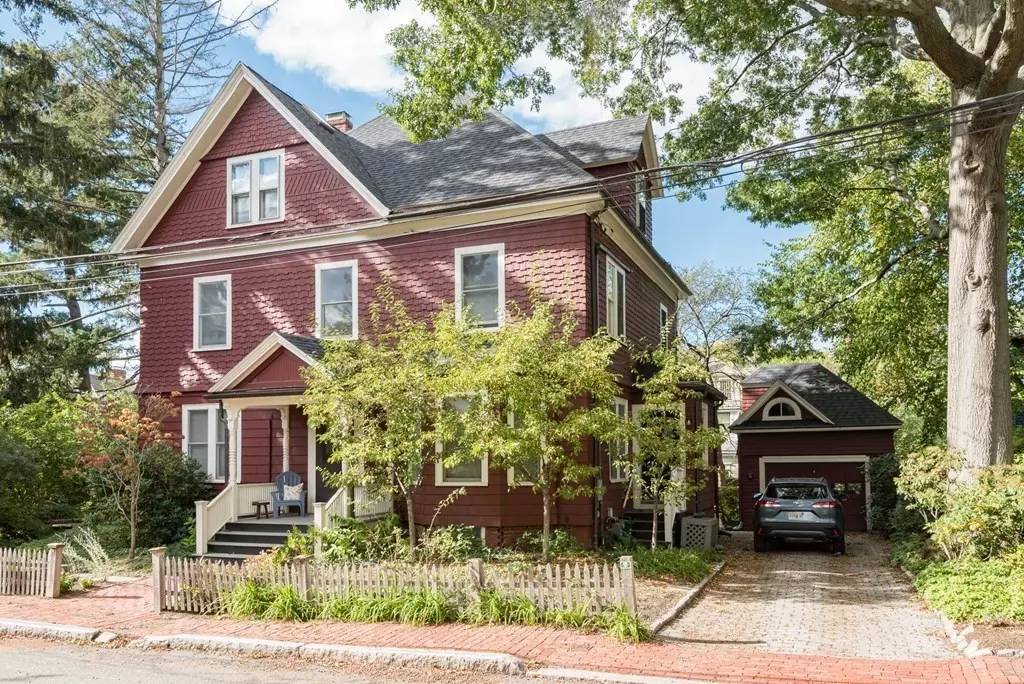$3,600,000
$2,995,000
20.2%For more information regarding the value of a property, please contact us for a free consultation.
5 West Bellevue Ave Cambridge, MA 02140
5 Beds
3 Baths
3,408 SqFt
Key Details
Sold Price $3,600,000
Property Type Single Family Home
Sub Type Single Family Residence
Listing Status Sold
Purchase Type For Sale
Square Footage 3,408 sqft
Price per Sqft $1,056
MLS Listing ID 73194248
Sold Date 02/28/24
Style Craftsman
Bedrooms 5
Full Baths 3
HOA Y/N false
Year Built 1889
Annual Tax Amount $15,952
Tax Year 2023
Lot Size 5,662 Sqft
Acres 0.13
Property Description
Glorious Craftsman four square in the center of everything, but tucked away on a quiet cul de sac, strolling distance to Porter & Harvard Squares, Huron Ave, groceries, restaurants, shopping, parks, playgrounds, schools, universities and more! You'll love the classic details & many modern updates. Living room w/ fireplace is open to a dining area connected to a cozy screened porch for al fresco dining. Eat-in kitchen is updated w/ custom cherry cabinetry and stainless appliances incl. a new Verona chef's stove. Upstairs are 4 corner "king sized bed" bedrooms, 3/4 bath with step-in shower (reno'd 2021), & a magical 3rd floor aerie w/ soaring ceilings, skylight, roof deck, and full bath. Other notable features incl. a side entry mudroom, updated gas heating w slim profile hot water radiators, 200-amp electrical, central A/C on the 3rd floor, oversized garage with a loft plus driveway parking, high ceiling basement, and a lovely yard w/ mature landscaping. Truly a rare opportunity!
Location
State MA
County Middlesex
Area Avon Hill
Zoning B
Direction Raymond St to WEST Bellevue; small cul de sac, please park on Bellevue on the other side of Raymond
Rooms
Family Room Flooring - Hardwood, Window(s) - Bay/Bow/Box
Basement Full, Interior Entry, Bulkhead, Concrete
Primary Bedroom Level Third
Dining Room Flooring - Hardwood, Window(s) - Bay/Bow/Box, Exterior Access, Lighting - Sconce
Kitchen Closet/Cabinets - Custom Built, Flooring - Hardwood, Dining Area, Exterior Access
Interior
Interior Features Office
Heating Forced Air, Baseboard, Natural Gas
Cooling Central Air, Ductless
Flooring Hardwood
Fireplaces Number 1
Fireplaces Type Living Room
Appliance Gas Water Heater, Water Heater, Range, Dishwasher, Disposal, Refrigerator, Washer, Dryer, Range Hood
Laundry Second Floor, Electric Dryer Hookup, Washer Hookup
Exterior
Exterior Feature Permeable Paving, Porch, Porch - Screened
Garage Spaces 1.0
Community Features Public Transportation, Shopping, Park, Highway Access, Private School, Public School, T-Station, University
Utilities Available for Electric Range, for Electric Dryer, Washer Hookup
Waterfront false
Roof Type Shingle
Total Parking Spaces 2
Garage Yes
Building
Lot Description Level
Foundation Stone, Brick/Mortar
Sewer Public Sewer
Water Public
Others
Senior Community false
Read Less
Want to know what your home might be worth? Contact us for a FREE valuation!

Our team is ready to help you sell your home for the highest possible price ASAP
Bought with Maggie Dee + Charles Cherney Team • Compass


