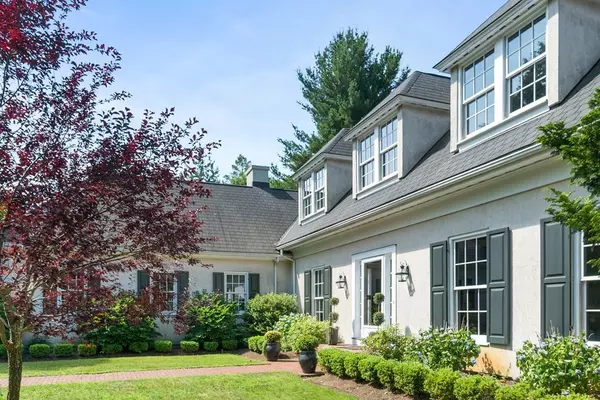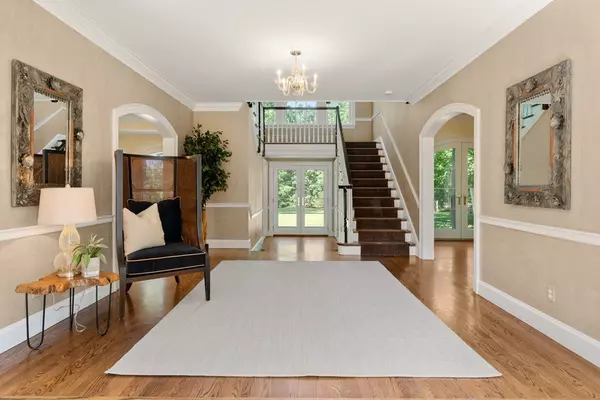$2,525,000
$2,675,000
5.6%For more information regarding the value of a property, please contact us for a free consultation.
1 Rocky Ridge Road Dedham, MA 02026
4 Beds
3.5 Baths
5,900 SqFt
Key Details
Sold Price $2,525,000
Property Type Single Family Home
Sub Type Single Family Residence
Listing Status Sold
Purchase Type For Sale
Square Footage 5,900 sqft
Price per Sqft $427
MLS Listing ID 73050579
Sold Date 02/22/24
Style Colonial
Bedrooms 4
Full Baths 3
Half Baths 1
HOA Y/N false
Year Built 2000
Annual Tax Amount $43,991
Tax Year 2023
Lot Size 14.820 Acres
Acres 14.82
Property Description
Location Location… This enchanting, private estate is ideally sited on over 14 acres. The main house, a custom designed colonial built in 2000, boasts a sun-filled floor plan with a seamless flow offering family entertaining inside & out. Stunning foyer opens to gracious stairway, gorgeous fireplaced living room & elegant dining room featuring oversized windows & french doors that open to lovely brick patio overlooking carefully manicured, level grounds. Living made easy with 1st floor master retreat w/ gorgeous marble master bath enjoying views of reflecting pool and castle. 3 spacious bedrooms & 2 baths on 2nd floor. This unique property also includes a one of a kind stone castle w/ magnificent wood paneled library, kitchenette & more - an amazing spot for entertaining, music or a quiet home office. Two bedroom cottage for guests or caretaker & two detached 3 car garages. Convenient to Dedham, Westwood and Needham's town centers. Rte. 128/95, commuter rail & top private schools!
Location
State MA
County Norfolk
Zoning SRA
Direction Country Club Road to 1 Rocky Ridge
Rooms
Family Room Closet/Cabinets - Custom Built, Flooring - Hardwood, Wet Bar
Basement Partial
Primary Bedroom Level First
Dining Room Flooring - Hardwood, French Doors, Exterior Access, Wainscoting
Kitchen Countertops - Stone/Granite/Solid, Kitchen Island, Exterior Access, Recessed Lighting, Slider
Interior
Interior Features Beamed Ceilings, Wainscoting, Closet, Closet/Cabinets - Custom Built, Gallery, Foyer, Mud Room, Wet Bar
Heating Oil
Cooling Central Air
Flooring Tile, Carpet, Marble, Hardwood, Flooring - Hardwood, Flooring - Stone/Ceramic Tile
Fireplaces Number 4
Fireplaces Type Dining Room, Family Room, Living Room
Appliance Range, Dishwasher, Refrigerator, Washer, Dryer, Utility Connections for Electric Range, Utility Connections for Electric Oven, Utility Connections for Gas Dryer
Exterior
Exterior Feature Patio, Professional Landscaping, Sprinkler System, Guest House, Stone Wall
Garage Spaces 8.0
Community Features Public Transportation, Shopping, Tennis Court(s), Park, Walk/Jog Trails, Stable(s), Golf
Utilities Available for Electric Range, for Electric Oven, for Gas Dryer
View Y/N Yes
View Scenic View(s)
Roof Type Shingle
Total Parking Spaces 20
Garage Yes
Building
Lot Description Corner Lot, Wooded, Easements, Cleared, Gentle Sloping, Level
Foundation Concrete Perimeter
Sewer Private Sewer
Water Private
Schools
Elementary Schools Riverdale
Middle Schools Dedham Ms
High Schools Dedham Hs
Others
Senior Community false
Read Less
Want to know what your home might be worth? Contact us for a FREE valuation!

Our team is ready to help you sell your home for the highest possible price ASAP
Bought with The Atwood Scannell Team • Dover Country Properties Inc.






