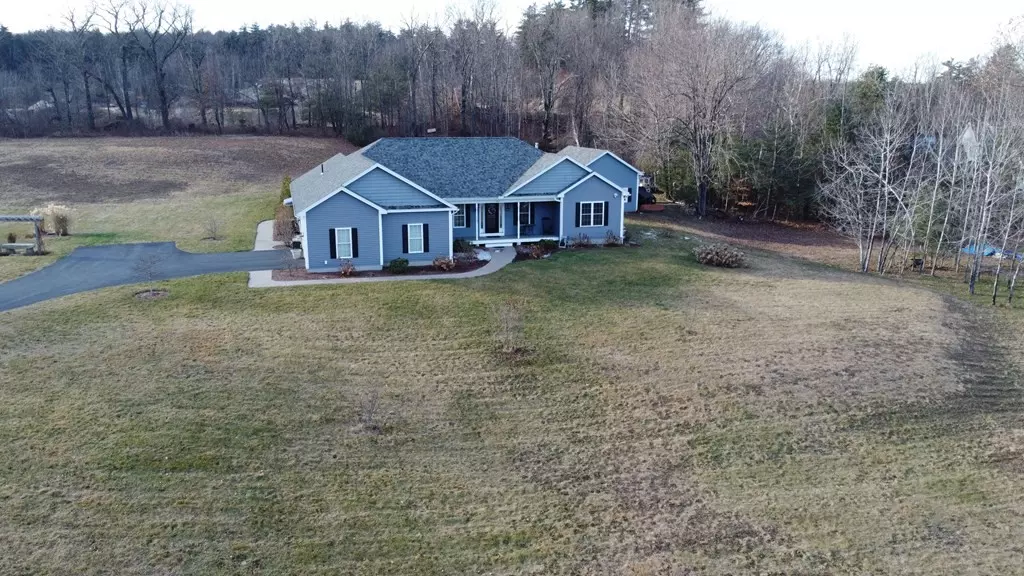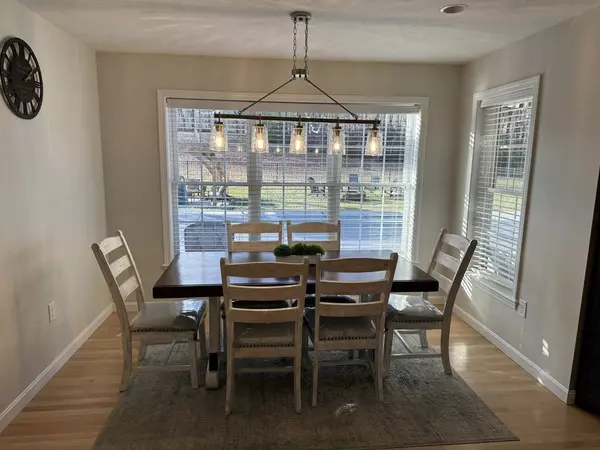$730,000
$714,900
2.1%For more information regarding the value of a property, please contact us for a free consultation.
487 South Rd Ashby, MA 01431
3 Beds
3.5 Baths
2,158 SqFt
Key Details
Sold Price $730,000
Property Type Single Family Home
Sub Type Single Family Residence
Listing Status Sold
Purchase Type For Sale
Square Footage 2,158 sqft
Price per Sqft $338
MLS Listing ID 73186741
Sold Date 02/21/24
Style Ranch
Bedrooms 3
Full Baths 3
Half Baths 1
HOA Y/N false
Year Built 2017
Annual Tax Amount $11,005
Tax Year 2023
Lot Size 3.820 Acres
Acres 3.82
Property Description
Explore and verify the details of this custom-built home. Upon entry, a room welcomes you with cathedral ceilings adorned with recessed lighting and a ceiling fan. A well-thought-out open-plan kitchen with an island separates it from the living space. The master bedroom offers privacy, set apart from the other two bedrooms, all of which are generously sized. Moving to the back, there's a saltwater pool accompanied by a full bathroom for pre-pool cleaning, ensuring convenience and hygiene.The property features a secure area fenced off, with a separate space housing a barbecue grill and a wood-burning stove—an ideal spot for family gatherings. Additionally, a sizable shed with a spacious door is included. This home boasts a central vacuum system that simplifies cleaning by removing all dust and debris from inside the house
Location
State MA
County Middlesex
Zoning RA
Direction main st to south rd
Rooms
Basement Full, Interior Entry, Concrete
Dining Room Flooring - Hardwood
Kitchen Flooring - Hardwood, Pantry, Countertops - Stone/Granite/Solid, Kitchen Island, Open Floorplan, Recessed Lighting, Stainless Steel Appliances, Gas Stove
Interior
Interior Features Bathroom - Full, Bathroom - With Shower Stall, Bathroom, Central Vacuum
Heating Forced Air, Natural Gas, Propane, Leased Propane Tank
Cooling Central Air
Flooring Tile, Hardwood
Fireplaces Number 2
Fireplaces Type Living Room, Master Bedroom
Appliance Range, Dishwasher, Microwave, Refrigerator, Washer, Dryer, Water Treatment, Utility Connections for Gas Dryer
Laundry Washer Hookup
Exterior
Exterior Feature Porch, Patio, Patio - Enclosed, Pool - Inground, Rain Gutters, Storage
Garage Spaces 2.0
Pool In Ground
Community Features Walk/Jog Trails
Utilities Available for Gas Dryer, Washer Hookup
Waterfront false
Roof Type Shingle
Total Parking Spaces 4
Garage Yes
Private Pool true
Building
Lot Description Corner Lot, Cleared, Gentle Sloping
Foundation Concrete Perimeter
Sewer Private Sewer
Water Private
Others
Senior Community false
Read Less
Want to know what your home might be worth? Contact us for a FREE valuation!

Our team is ready to help you sell your home for the highest possible price ASAP
Bought with Kenneth Maston • Parkhill Realty Group






