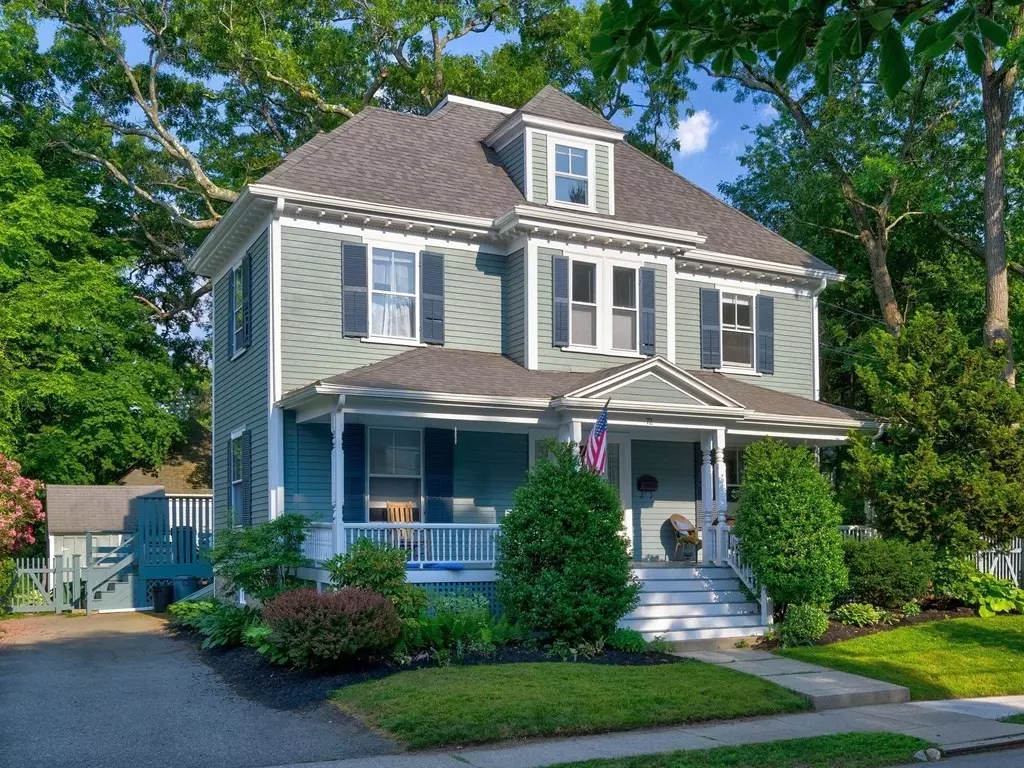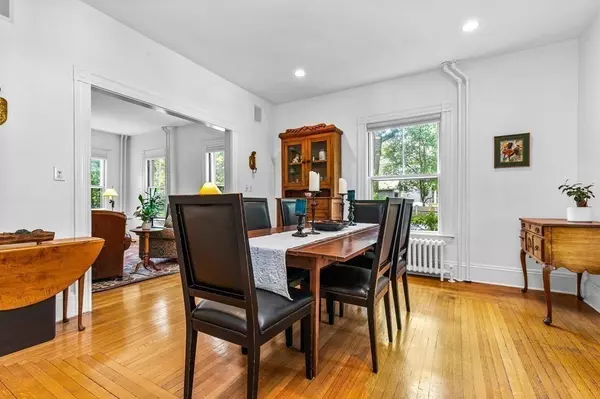$2,160,000
$1,799,000
20.1%For more information regarding the value of a property, please contact us for a free consultation.
72 Fisher Ave Newton, MA 02461
5 Beds
2.5 Baths
3,406 SqFt
Key Details
Sold Price $2,160,000
Property Type Single Family Home
Sub Type Single Family Residence
Listing Status Sold
Purchase Type For Sale
Square Footage 3,406 sqft
Price per Sqft $634
MLS Listing ID 73200104
Sold Date 02/23/24
Style Colonial
Bedrooms 5
Full Baths 2
Half Baths 1
HOA Y/N false
Year Built 1890
Annual Tax Amount $16,421
Tax Year 2023
Lot Size 10,018 Sqft
Acres 0.23
Property Description
Spectacular 5 bed 2.5 bath Colonial nestled on one of Newton Highlands most desirable streets. Originally built in 1890, this home has been renovated beautifully and offers everything today's buyer would want in a home. A gracious entryway flows nicely from room to room & leads to a fireplaced LR that gets a lot of natural light. Enjoy a pretty kitchen w/stainless steel appliances, center island, skylight & windows that provide a gorgeous view to the large deck & expansive back yard. A comfy front facing family room & half bath complete the 1st floor. The 2nd level is home to 4 good sized BRs, 1 of which is currently being used as an office, in addition to a full bath w/tub. As an added PLUS the 3rd floor offers the 5th BR, another full bath and the perfect kind of open space a buyer might like for a yoga/play/TV room. The lower level is partially finished, ideal for one's own exercise studio! Other details include HW floors throughout, High ceilings & a back staircase. GORGEOUS YARD!
Location
State MA
County Middlesex
Area Newton Highlands
Zoning SR2
Direction Walnut St to Fisher Ave
Rooms
Family Room Ceiling Fan(s), Flooring - Hardwood, Window(s) - Bay/Bow/Box, Recessed Lighting
Basement Full, Partially Finished
Primary Bedroom Level Second
Dining Room Flooring - Hardwood, Window(s) - Bay/Bow/Box, Recessed Lighting
Kitchen Bathroom - Half, Skylight, Flooring - Hardwood, Window(s) - Bay/Bow/Box, Dining Area, Countertops - Stone/Granite/Solid, Kitchen Island, Cabinets - Upgraded, Deck - Exterior, Exterior Access, Recessed Lighting, Remodeled, Stainless Steel Appliances, Lighting - Pendant
Interior
Interior Features Bathroom - Full, Bathroom - With Tub, Ceiling Fan(s), Recessed Lighting, Lighting - Overhead, Lighting - Pendant, Archway, Bonus Room, Exercise Room, Foyer, Sitting Room, Wired for Sound, Internet Available - Unknown
Heating Hot Water, Natural Gas
Cooling Ductless
Flooring Tile, Carpet, Hardwood, Flooring - Wall to Wall Carpet, Flooring - Hardwood
Fireplaces Number 1
Fireplaces Type Living Room
Appliance Range, Dishwasher, Disposal, Microwave, Refrigerator, Washer, Dryer, Utility Connections for Gas Range, Utility Connections for Gas Oven
Laundry Flooring - Wall to Wall Carpet, Exterior Access, Washer Hookup, In Basement
Exterior
Exterior Feature Porch, Deck, Rain Gutters, Storage, Fenced Yard, Garden
Fence Fenced
Community Features Public Transportation, Shopping, Park, Walk/Jog Trails, Highway Access, Public School, T-Station
Utilities Available for Gas Range, for Gas Oven, Washer Hookup
Waterfront false
Waterfront Description Beach Front,Lake/Pond,1/10 to 3/10 To Beach,Beach Ownership(Public)
Roof Type Shingle
Total Parking Spaces 2
Garage No
Building
Lot Description Level
Foundation Stone
Sewer Public Sewer
Water Public
Schools
Elementary Schools Zerv/Mason Rice
Middle Schools Oak Hill
High Schools Nshs
Others
Senior Community false
Acceptable Financing Contract
Listing Terms Contract
Read Less
Want to know what your home might be worth? Contact us for a FREE valuation!

Our team is ready to help you sell your home for the highest possible price ASAP
Bought with Katherine Donahue • Compass






