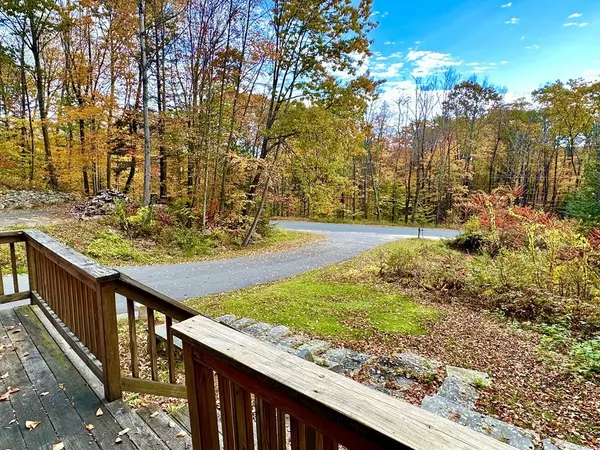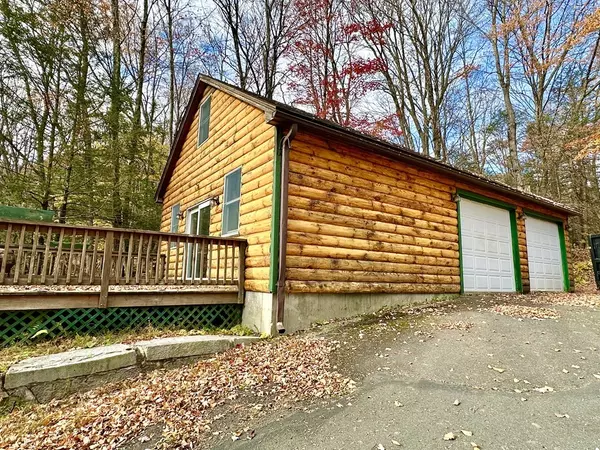$329,000
$329,000
For more information regarding the value of a property, please contact us for a free consultation.
89 Northwest Rd Westhampton, MA 01027
3 Beds
2 Baths
1,296 SqFt
Key Details
Sold Price $329,000
Property Type Single Family Home
Sub Type Single Family Residence
Listing Status Sold
Purchase Type For Sale
Square Footage 1,296 sqft
Price per Sqft $253
MLS Listing ID 73184669
Sold Date 02/20/24
Style Cape,Log
Bedrooms 3
Full Baths 2
HOA Y/N false
Year Built 1994
Annual Tax Amount $5,791
Tax Year 2023
Lot Size 2.270 Acres
Acres 2.27
Property Description
There's something about being surrounded by nature that makes you feel more alive. It's the simple things in life that bring joy, and a log cabin in the country is the epitome of simple and joyful living. This log cabin sits on a couple of acres and provides the perfect escape from the hustle and bustle of city life. The sellers have never lived in this house-it is an estate-so it is being sold AS IS, WHERE IS. This house does need work--but the effort you put in will be well worth it. There are three bedrooms, 2 baths, and an open-concept kitchen/dining/living room. There is a full basement that has the potential to be finished. You'll love the spacious screened porch and the sunny,south-facing deck. There is a separate two-car garage building with a workshop area with a second floor for storage that has lots of potential for car enthusiasts or for possible use as an artist's studio. NEW PRICE OF $329,000 reflects work needed. SOLD AS IS/WHERE IS. OFFERS ARE DUE SUNDAY JAN 7th. 3 pm
Location
State MA
County Hampshire
Zoning Res/Agr
Direction Chesterfield Rd OR Reservoir Rd to Northwest Rd. Near the intersection of Reservoir Rd.
Rooms
Basement Full, Walk-Out Access, Interior Entry, Concrete
Primary Bedroom Level Second
Dining Room Flooring - Wood, French Doors, Deck - Exterior, Exterior Access, Open Floorplan
Kitchen Flooring - Stone/Ceramic Tile, Open Floorplan
Interior
Interior Features Balcony - Interior, Loft
Heating Baseboard, Oil
Cooling None
Flooring Wood, Tile
Appliance Refrigerator, Washer, Dryer, Utility Connections for Gas Range, Utility Connections for Electric Dryer
Laundry In Basement, Washer Hookup
Exterior
Exterior Feature Porch - Screened, Screens
Garage Spaces 2.0
Community Features Public School
Utilities Available for Gas Range, for Electric Dryer, Washer Hookup
Waterfront false
Roof Type Shingle
Total Parking Spaces 4
Garage Yes
Building
Lot Description Wooded, Gentle Sloping, Level, Sloped
Foundation Concrete Perimeter
Sewer Private Sewer
Water Private
Schools
Elementary Schools Westhampton
Middle Schools Hampshire Reg
High Schools Hampshire Reg
Others
Senior Community false
Read Less
Want to know what your home might be worth? Contact us for a FREE valuation!

Our team is ready to help you sell your home for the highest possible price ASAP
Bought with Ana Devine • Brick & Mortar






