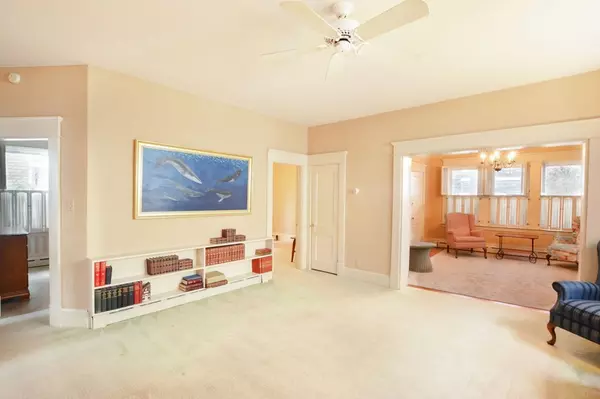$550,000
$484,900
13.4%For more information regarding the value of a property, please contact us for a free consultation.
78 Belleville Rd New Bedford, MA 02745
6 Beds
2 Baths
2,494 SqFt
Key Details
Sold Price $550,000
Property Type Multi-Family
Sub Type 2 Family - 2 Units Up/Down
Listing Status Sold
Purchase Type For Sale
Square Footage 2,494 sqft
Price per Sqft $220
MLS Listing ID 73190078
Sold Date 02/15/24
Bedrooms 6
Full Baths 2
Year Built 1925
Annual Tax Amount $5,433
Tax Year 2023
Lot Size 4,791 Sqft
Acres 0.11
Property Description
Classic North End Two-Family Home. This long-term family owned property consists of two large three bedroom apartments with open living and dining room floor plans, exterior front porches, a walk up attic and separate utilities. The units feature nice-sized kitchens, hardwood floors, high ceilings, and cast iron baseboard heat. Updates includes recently upgraded circuit breaker electrical panels with new house meter. The first floor also includes a bonus southerly facing sunroom and a finished basement for additional living space. In addition, the property will be delivered with a vacant first floor unit for your occupancy. Framed by mature hedges, the yard is perfect for outdoor entertaining & gardening while offering the possibility of a driveway addition. A well-cared two-unit home such as this one is a true sought after gem.
Location
State MA
County Bristol
Area North
Zoning RC
Direction Head north on Belleville Avenue, Turn left onto Belleville Road
Rooms
Basement Full, Finished, Interior Entry
Interior
Interior Features Unit 1(Bathroom With Tub & Shower), Unit 2(Bathroom With Tub & Shower), Unit 1 Rooms(Living Room, Kitchen, Family Room), Unit 2 Rooms(Living Room, Kitchen, Family Room)
Heating Unit 1(Hot Water Baseboard), Unit 2(Hot Water Baseboard)
Cooling Unit 1(None), Unit 2(None)
Flooring Wood, Carpet, Unit 1(undefined), Unit 2(Wall to Wall Carpet)
Appliance Range, Dishwasher, Refrigerator, Washer, Dryer, Unit 1(Range, Dishwasher, Refrigerator), Unit 2(Range, Refrigerator), Utility Connections for Electric Range
Laundry Washer Hookup
Exterior
Exterior Feature Porch, Gutters, Storage Shed
Community Features Public Transportation, Park, Medical Facility, Laundromat, Highway Access, House of Worship, Public School
Utilities Available for Electric Range, Washer Hookup
Roof Type Shingle
Garage No
Building
Lot Description Wooded
Story 2
Foundation Concrete Perimeter
Sewer Public Sewer
Water Public
Schools
Elementary Schools Lincoln
Middle Schools Normandin
High Schools Nbhs/Voke
Others
Senior Community false
Read Less
Want to know what your home might be worth? Contact us for a FREE valuation!

Our team is ready to help you sell your home for the highest possible price ASAP
Bought with Samuel Moor • Marble House Realty, Inc.






