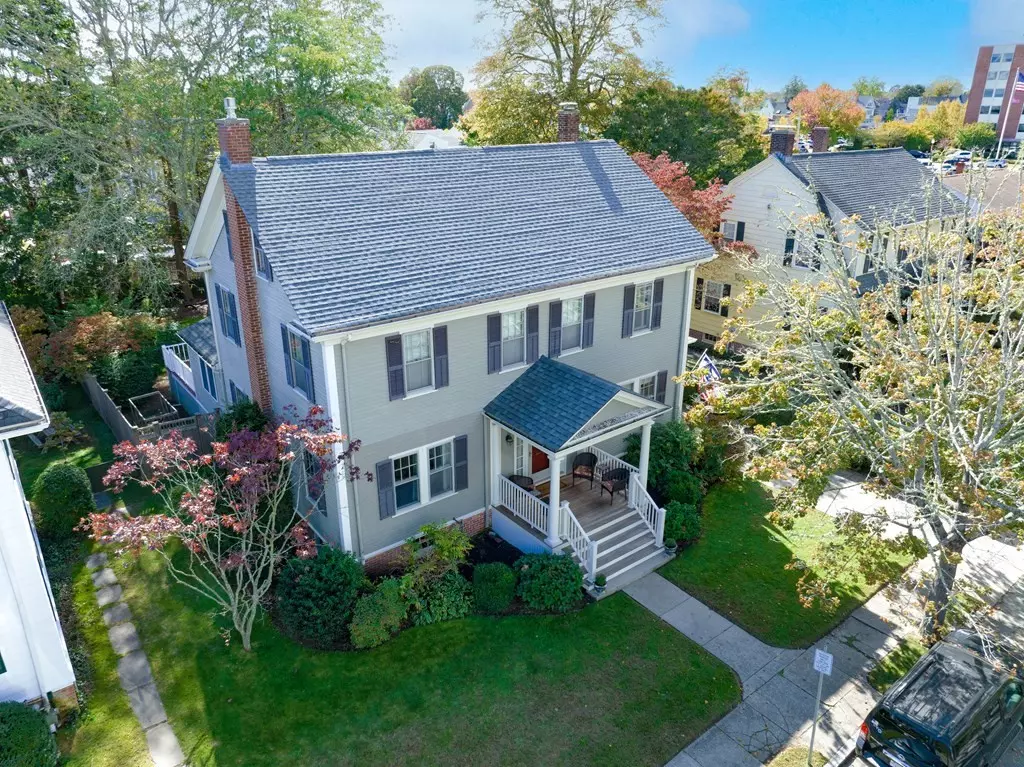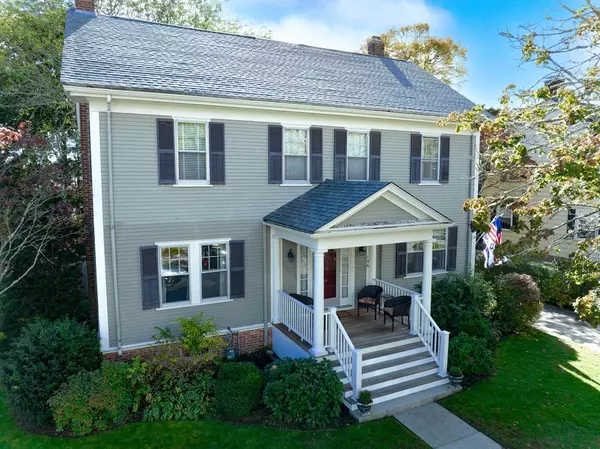$569,000
$589,000
3.4%For more information regarding the value of a property, please contact us for a free consultation.
196 Bedford St New Bedford, MA 02740
5 Beds
2 Baths
3,064 SqFt
Key Details
Sold Price $569,000
Property Type Single Family Home
Sub Type Single Family Residence
Listing Status Sold
Purchase Type For Sale
Square Footage 3,064 sqft
Price per Sqft $185
MLS Listing ID 73176214
Sold Date 02/15/24
Style Colonial
Bedrooms 5
Full Baths 1
Half Baths 2
HOA Y/N false
Year Built 1922
Annual Tax Amount $6,202
Tax Year 2023
Lot Size 9,583 Sqft
Acres 0.22
Property Description
Step into a world of refined charm and modern comfort in this exquisite 5-bedroom colonial home, ideally located in the coveted West End neighborhood next to St. Luke's Hospital. Upon entering, you'll be greeted by the rich allure of hardwood floors, which extend throughout the property. An unexpected delight lies beneath the staircase, where a hidden half bathroom adds both character and convenience. The large deck offers an outdoor retreat for dining or relaxation. It extends your living space, providing a perfect vantage point of the sprawling backyard. Adjacent to the home, you'll find a 2-car garage, a practical addition that complements the property's elegant design. The expansive yard with mature trees provides shade and privacy, creating a serene oasis right in your backyard. The West End neighborhood, with its tree-lined streets and sense of community, combines convenience with tranquility. Close to St. Luke's Hospital and local amenities, it's the perfect place to call home.
Location
State MA
County Bristol
Area West
Zoning RA
Direction South on Ash St from Hawthorn St. Turn right onto Bedford St.
Rooms
Family Room Ceiling Fan(s), Flooring - Hardwood, Cable Hookup, Deck - Exterior, Exterior Access, Recessed Lighting, Slider, Crown Molding
Basement Full, Crawl Space, Interior Entry, Bulkhead, Concrete
Primary Bedroom Level Second
Dining Room Flooring - Hardwood, Crown Molding
Kitchen Ceiling Fan(s), Flooring - Stone/Ceramic Tile, Window(s) - Bay/Bow/Box, Pantry, Deck - Exterior, Exterior Access, Recessed Lighting, Stainless Steel Appliances, Gas Stove, Crown Molding
Interior
Interior Features Closet, Bedroom, Sun Room, Internet Available - Broadband
Heating Radiant, Natural Gas
Cooling None
Flooring Tile, Carpet, Concrete, Hardwood, Flooring - Hardwood
Fireplaces Number 1
Fireplaces Type Living Room
Appliance Range, Dishwasher, Refrigerator, Plumbed For Ice Maker, Utility Connections for Gas Range, Utility Connections for Electric Dryer
Laundry In Basement, Washer Hookup
Exterior
Exterior Feature Porch, Deck, Fenced Yard, Stone Wall
Garage Spaces 2.0
Fence Fenced/Enclosed, Fenced
Community Features Public Transportation, Shopping, Park, Medical Facility, Laundromat, House of Worship, Private School, Public School, Sidewalks
Utilities Available for Gas Range, for Electric Dryer, Washer Hookup, Icemaker Connection
Roof Type Shingle
Total Parking Spaces 5
Garage Yes
Building
Foundation Block, Brick/Mortar
Sewer Public Sewer
Water Public
Schools
Elementary Schools Winslow School
Middle Schools Keith Ms
High Schools New Bedford Hs
Others
Senior Community false
Read Less
Want to know what your home might be worth? Contact us for a FREE valuation!

Our team is ready to help you sell your home for the highest possible price ASAP
Bought with The Bulman Group • Conway - Hanover






