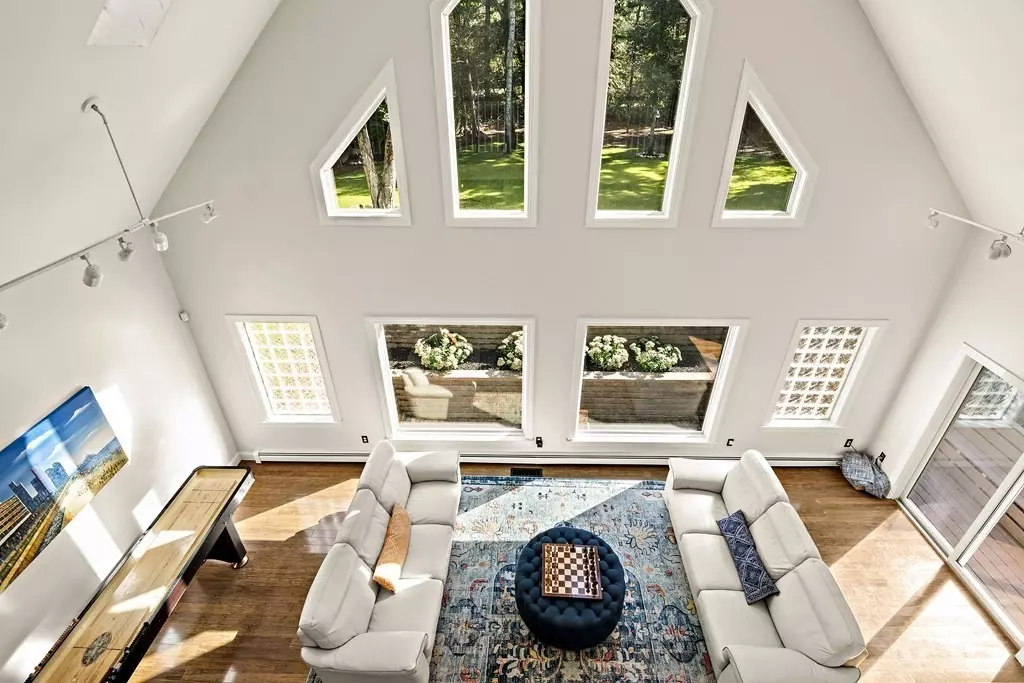$1,320,000
$1,330,000
0.8%For more information regarding the value of a property, please contact us for a free consultation.
3 Abbott Ave Sharon, MA 02067
5 Beds
4.5 Baths
5,400 SqFt
Key Details
Sold Price $1,320,000
Property Type Single Family Home
Sub Type Single Family Residence
Listing Status Sold
Purchase Type For Sale
Square Footage 5,400 sqft
Price per Sqft $244
MLS Listing ID 73127448
Sold Date 02/05/24
Style Contemporary
Bedrooms 5
Full Baths 4
Half Baths 1
HOA Y/N false
Year Built 1954
Annual Tax Amount $16,103
Tax Year 2023
Lot Size 1.070 Acres
Acres 1.07
Property Description
One-of-a-kind home in a quiet & tranquil area close to Sharon Center. Luxurious amenities, open spaces with high ceilings, gallery lighting & oversized decks, patios & gorgeous landscapes. Upon entering you are greeted by an expansive vaulted-ceiling fireplaced living room leading to an entertainment sized dining room and a heated three-season sunroom. Large 2-story family room with walls of glass. Oversized kitchen has quartz counters, a 6-foot refrigerator, two dishwashers, ovens, gas cook tops and sinks with loads of cabinet space. Walk in pantry closet. Master suite on top floor of main wing with walk-in closet, master bath, a balcony overlooking the family room and a walk out deck with hot tub. 3 bedrooms in one wing off the living room. 5th bedroom in spacious basement level. 2 large office spaces, theatre room and personal gym. Heated bamboo flooring throughout. Four decks/patios and a second hot tub. Smartphone-controlled irrigation system. Wrap around bed gardens throughout.
Location
State MA
County Norfolk
Zoning Res
Direction East St. to Abbott Ave.
Rooms
Family Room Cathedral Ceiling(s), Deck - Exterior, Exterior Access, Open Floorplan, Slider, Lighting - Overhead
Basement Full, Finished, Walk-Out Access, Interior Entry
Primary Bedroom Level Third
Dining Room Exterior Access, Open Floorplan, Recessed Lighting
Kitchen Dining Area, Countertops - Stone/Granite/Solid, Kitchen Island, Cabinets - Upgraded, Exterior Access, Open Floorplan, Recessed Lighting, Second Dishwasher, Stainless Steel Appliances, Gas Stove, Lighting - Pendant
Interior
Interior Features Bathroom - Half, Bathroom - Full, Bathroom - With Tub & Shower, Open Floor Plan, Slider, Lighting - Overhead, Recessed Lighting, Bathroom, Sun Room, Home Office, Exercise Room
Heating Baseboard, Electric Baseboard, Oil
Cooling Central Air, Ductless
Flooring Tile, Bamboo, Flooring - Stone/Ceramic Tile
Fireplaces Number 1
Fireplaces Type Living Room
Appliance Range, Oven, Dishwasher, Trash Compactor, ENERGY STAR Qualified Refrigerator, ENERGY STAR Qualified Dryer, ENERGY STAR Qualified Dishwasher, ENERGY STAR Qualified Washer, Range Hood, Utility Connections for Gas Range, Utility Connections for Gas Oven, Utility Connections for Electric Dryer
Laundry Electric Dryer Hookup, Washer Hookup, Second Floor
Exterior
Exterior Feature Porch, Porch - Screened, Deck - Roof, Deck - Wood, Deck - Composite, Patio, Hot Tub/Spa, Professional Landscaping, Sprinkler System, Garden, Stone Wall
Garage Spaces 2.0
Community Features Public Transportation, Shopping, Tennis Court(s), Park, Walk/Jog Trails, Stable(s), Golf, Medical Facility, Bike Path, Conservation Area, Highway Access, House of Worship, Private School, Public School, T-Station, Sidewalks
Utilities Available for Gas Range, for Gas Oven, for Electric Dryer, Washer Hookup
Waterfront false
Waterfront Description Beach Front,Lake/Pond,1 to 2 Mile To Beach,Beach Ownership(Private,Public)
Roof Type Shingle
Total Parking Spaces 4
Garage Yes
Building
Lot Description Wooded, Cleared, Level
Foundation Concrete Perimeter
Sewer Private Sewer
Water Public
Others
Senior Community false
Acceptable Financing Contract
Listing Terms Contract
Read Less
Want to know what your home might be worth? Contact us for a FREE valuation!

Our team is ready to help you sell your home for the highest possible price ASAP
Bought with Bonnie Lai • RE/MAX Unlimited






