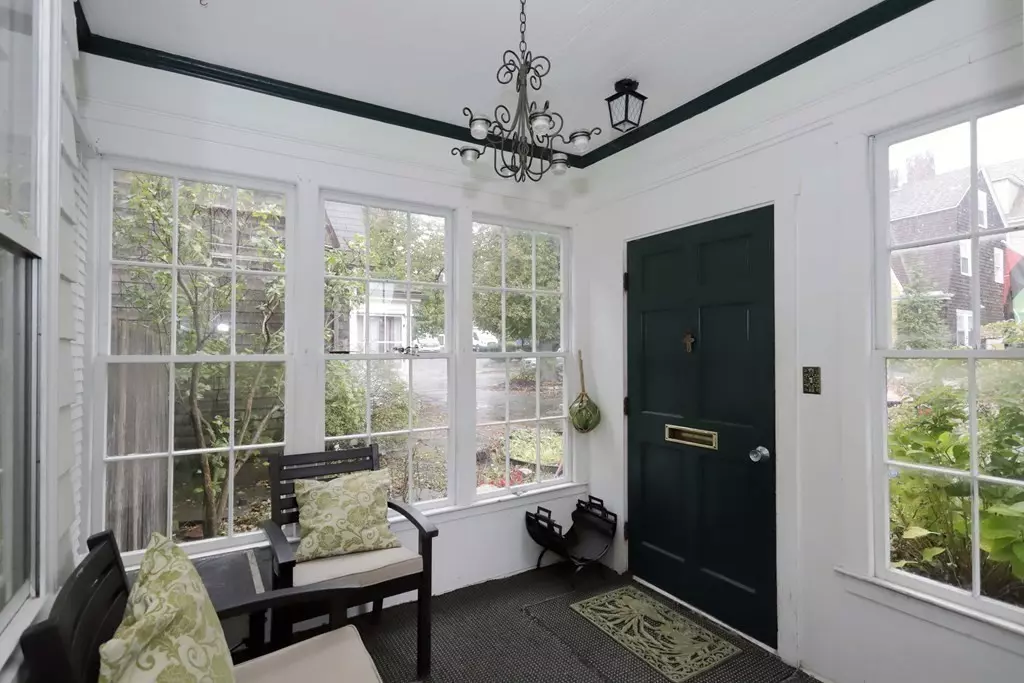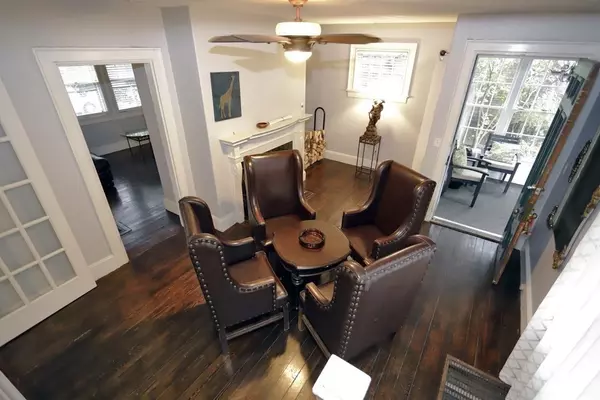$380,000
$399,999
5.0%For more information regarding the value of a property, please contact us for a free consultation.
4 Morgan Terrace New Bedford, MA 02740
4 Beds
1.5 Baths
2,000 SqFt
Key Details
Sold Price $380,000
Property Type Single Family Home
Sub Type Single Family Residence
Listing Status Sold
Purchase Type For Sale
Square Footage 2,000 sqft
Price per Sqft $190
MLS Listing ID 73173068
Sold Date 02/05/24
Style Colonial,Gambrel /Dutch
Bedrooms 4
Full Baths 1
Half Baths 1
HOA Y/N false
Year Built 1895
Annual Tax Amount $4,043
Tax Year 2023
Lot Size 2,178 Sqft
Acres 0.05
Property Description
Nestled in historic downtown New Bedford, near the MV ferry terminal & upcoming commuter rail, this home, once owned by whaling Captain Frederick Clark, exudes historical charm. The 1st floor features a new eat-in kitchen, granite island, formal dining room w/ a built-in bar,& a bath with custom cabinetry. A back-to-back wood-burning fireplace connects the sitting & living rooms with hardwood floors. The 2nd floor offers 4 spacious bedrooms with wide plank wood floors and an updated bath. 3rd floor presents an opportunity for a 5th bedroom or versatile space.The house proudly showcases a Historic Plaque & is part of a cozy, five-house community, each with its own terrace & parking.This dwelling includes a driveway & a fenced-in terrace with natural shingles. The enclosed foyer exudes warmth, & with a walk-up attic, there's potential for expansion, making it an ideal choice for a growing family.
Location
State MA
County Bristol
Area Center
Zoning RC
Direction Cut de sac near corner of Russell & S. Sixth St
Rooms
Family Room Ceiling Fan(s)
Primary Bedroom Level Second
Dining Room Closet/Cabinets - Custom Built, Flooring - Hardwood
Kitchen Closet/Cabinets - Custom Built, Flooring - Hardwood, Kitchen Island, Exterior Access, Recessed Lighting, Remodeled
Interior
Interior Features Lighting - Overhead, Mud Room, Loft
Heating Central, Forced Air, Natural Gas
Cooling None
Flooring Hardwood, Flooring - Stone/Ceramic Tile, Flooring - Wood
Fireplaces Number 2
Fireplaces Type Family Room, Living Room
Appliance Oven, Dishwasher, Countertop Range, Refrigerator, Washer, Dryer, Utility Connections for Gas Range
Laundry In Basement
Exterior
Exterior Feature Patio, Fenced Yard
Fence Fenced
Community Features Public Transportation, Shopping, Park, Walk/Jog Trails, Medical Facility, Laundromat, Highway Access, House of Worship, Private School, Public School, T-Station, University
Utilities Available for Gas Range
Roof Type Shingle
Total Parking Spaces 1
Garage No
Building
Foundation Stone
Sewer Public Sewer
Water Public
Schools
Elementary Schools Gomes
Middle Schools Keith
High Schools Nbhs Or Vtec
Others
Senior Community false
Acceptable Financing Estate Sale
Listing Terms Estate Sale
Read Less
Want to know what your home might be worth? Contact us for a FREE valuation!

Our team is ready to help you sell your home for the highest possible price ASAP
Bought with Jason P. Lanagan • Lanagan & Co






