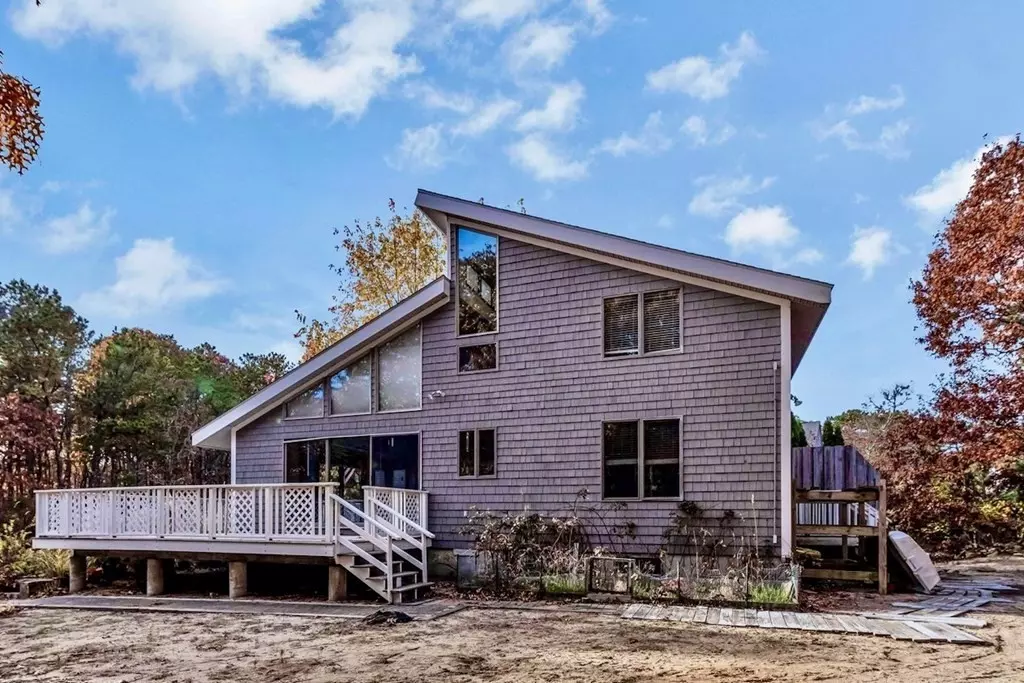$619,000
$699,900
11.6%For more information regarding the value of a property, please contact us for a free consultation.
45 Manitoba Rd Mashpee, MA 02649
3 Beds
2.5 Baths
1,292 SqFt
Key Details
Sold Price $619,000
Property Type Single Family Home
Sub Type Single Family Residence
Listing Status Sold
Purchase Type For Sale
Square Footage 1,292 sqft
Price per Sqft $479
MLS Listing ID 73182133
Sold Date 02/02/24
Style Contemporary
Bedrooms 3
Full Baths 2
Half Baths 1
HOA Fees $33/mo
HOA Y/N true
Year Built 1987
Annual Tax Amount $3,749
Tax Year 2023
Lot Size 0.280 Acres
Acres 0.28
Property Description
Not much more than a stones throw to the water and just a little further to South Cape Beach. And if you haven't heard of South Cape Beach Estates... good... that's how they want it! Tucked away near the mouth of Little River, leading into Waquoit Bay, you will find an enclave of lucky people who get to call this corner of Cape Cod their own. A well-loved community where summers are spent enjoying two association waterfront areas with docks, access to association dinghy dock, kayak storage, picnic and playground areas and so much more. Contemporary design meets a thoughtful layout with a large, open main room centered on a stone gas fireplace. The wrap around deck with multiple sliders allows for seamless outside entertaining. A main floor bedroom, bathroom and laundry room allow for generational living arraignments. Two bedrooms and another full bathroom upstairs give guests privacy when needed. Use now as beach escape or bring your vision!
Location
State MA
County Barnstable
Zoning R3
Direction Great Neck Road S to Great Oak Road to Neshobe Rd. to Manitoba Road- South Cape Beach Estates
Rooms
Basement Full, Interior Entry, Concrete
Primary Bedroom Level First
Dining Room Cathedral Ceiling(s), Closet, Flooring - Laminate, Balcony / Deck, Exterior Access, Open Floorplan, Slider
Kitchen Flooring - Laminate, Pantry, Breakfast Bar / Nook, Open Floorplan
Interior
Heating Electric Baseboard, Active Solar
Cooling None
Flooring Tile, Vinyl, Laminate
Fireplaces Number 1
Fireplaces Type Living Room
Appliance Range, Dishwasher, Trash Compactor, Microwave, Refrigerator, Washer, Dryer, Utility Connections for Electric Range, Utility Connections for Electric Dryer
Laundry Flooring - Stone/Ceramic Tile, Main Level, First Floor, Washer Hookup
Exterior
Exterior Feature Deck, Deck - Wood, Outdoor Shower
Community Features Walk/Jog Trails, Golf, Conservation Area
Utilities Available for Electric Range, for Electric Dryer, Washer Hookup
Waterfront false
Waterfront Description Beach Front,Beach Access,Ocean,River,1/2 to 1 Mile To Beach,Beach Ownership(Association)
Roof Type Shingle
Total Parking Spaces 6
Garage No
Building
Lot Description Flood Plain, Cleared, Level
Foundation Concrete Perimeter
Sewer Inspection Required for Sale, Private Sewer
Water Public
Others
Senior Community false
Read Less
Want to know what your home might be worth? Contact us for a FREE valuation!

Our team is ready to help you sell your home for the highest possible price ASAP
Bought with Fisher and Marks • Berkshire Hathaway HomeServices Robert Paul Properties






