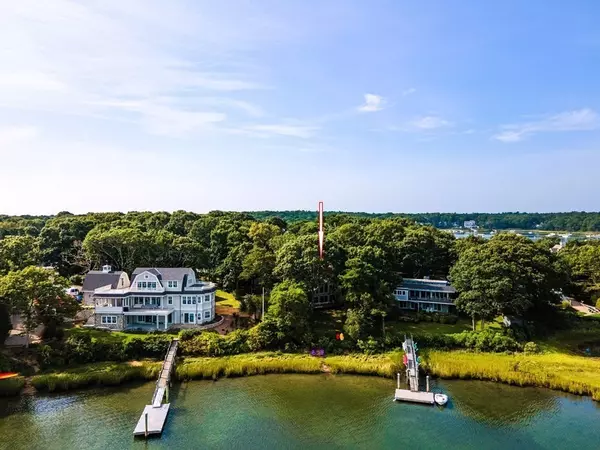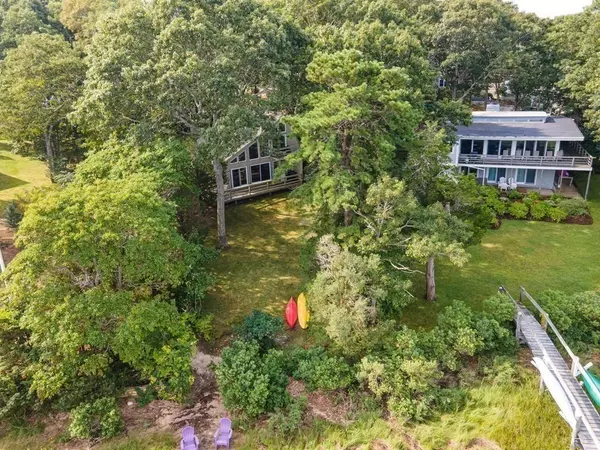$1,295,000
$1,489,000
13.0%For more information regarding the value of a property, please contact us for a free consultation.
137 Summersea Rd Mashpee, MA 02649
3 Beds
2.5 Baths
1,349 SqFt
Key Details
Sold Price $1,295,000
Property Type Single Family Home
Sub Type Single Family Residence
Listing Status Sold
Purchase Type For Sale
Square Footage 1,349 sqft
Price per Sqft $959
MLS Listing ID 73156418
Sold Date 02/02/24
Style Contemporary
Bedrooms 3
Full Baths 2
Half Baths 1
HOA Y/N true
Year Built 1967
Annual Tax Amount $5,618
Tax Year 2023
Lot Size 0.300 Acres
Acres 0.3
Property Description
Seeking a dream coastal waterfront retreat in New Seabury? We've found it in the picturesque Summersea community, on Ockway Bay. Nestled at the end of a tranquil cul-de-sac, this home boasts unparalleled potential with a prime waterfront location and unobstructed water views. This 2-story contemporary offers the ultimate in privacy and stress-free living. Featuring 3 bedrooms and 2.5 baths, soaring ceilings and expansive glass for optimal views of the water. The home is filled with natural light. Triple sliders to full length deck. Updated kitchen, baths, laundry room and cozy fireplace add modern functionality. King size, first floor primary suite. Loft/den with Juliet balcony. You have all the amenities needed for relaxed living and entertaining. The yard provides a perfect canvas for your outdoor dreams. Don't miss out on the opportunity you've been waiting for - a remarkable coastal home with fantastic rental potential or refresh or build a brand-new home on Ockway Bay.
Location
State MA
County Barnstable
Area New Seabury
Zoning R-3
Direction New Seabury Entrance, 1st left, 1st right to 137 Summersea Road.
Rooms
Basement Crawl Space, Interior Entry
Primary Bedroom Level Main, First
Dining Room Flooring - Hardwood, Balcony / Deck, Exterior Access, Slider
Kitchen Flooring - Stone/Ceramic Tile, Pantry, Recessed Lighting
Interior
Interior Features Vaulted Ceiling(s), Cable Hookup, Den, Internet Available - Broadband
Heating Central, Forced Air, Natural Gas
Cooling None
Flooring Wood, Tile, Carpet, Flooring - Wall to Wall Carpet
Fireplaces Number 1
Fireplaces Type Living Room
Appliance Range, Dishwasher, Microwave, Refrigerator, Washer, Dryer, Range Hood, Utility Connections for Electric Range, Utility Connections for Electric Dryer
Laundry Main Level, Electric Dryer Hookup, Walk-in Storage, Washer Hookup, First Floor
Exterior
Exterior Feature Balcony / Deck, Deck, Deck - Wood, Balcony, Other
Garage Spaces 1.0
Community Features Shopping, Walk/Jog Trails, Golf, Conservation Area, Marina, Other
Utilities Available for Electric Range, for Electric Dryer, Washer Hookup
Waterfront true
Waterfront Description Waterfront,Beach Front,Bay,Deep Water Access,Direct Access,Private,Other (See Remarks),Ocean,1 to 2 Mile To Beach,Beach Ownership(Public)
View Y/N Yes
View Scenic View(s)
Roof Type Shingle
Total Parking Spaces 3
Garage Yes
Building
Lot Description Corner Lot, Sloped
Foundation Block
Sewer Private Sewer
Water Public
Others
Senior Community false
Read Less
Want to know what your home might be worth? Contact us for a FREE valuation!

Our team is ready to help you sell your home for the highest possible price ASAP
Bought with Katie Thurston • Thurston Residential R.E.






