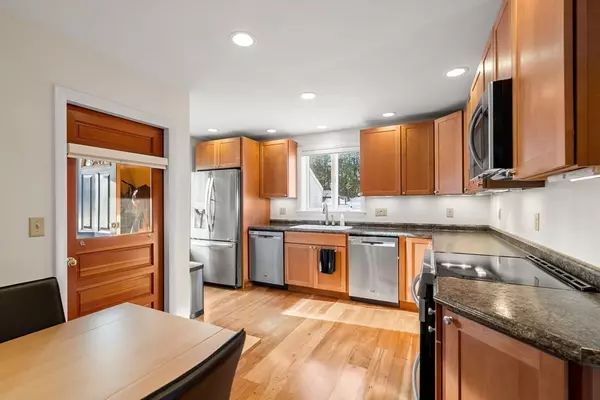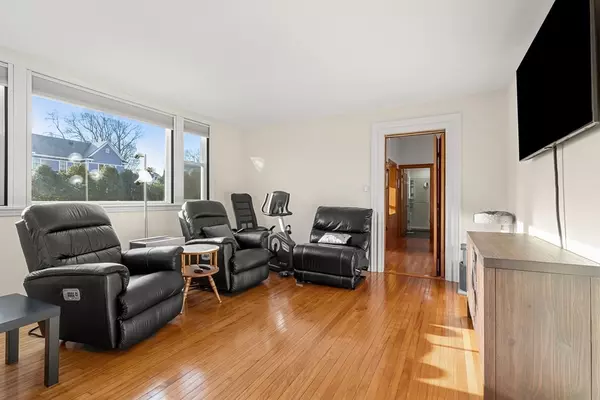$935,000
$925,000
1.1%For more information regarding the value of a property, please contact us for a free consultation.
233 Main St North Andover, MA 01845
6 Beds
3 Baths
3,681 SqFt
Key Details
Sold Price $935,000
Property Type Multi-Family
Sub Type Multi Family
Listing Status Sold
Purchase Type For Sale
Square Footage 3,681 sqft
Price per Sqft $254
MLS Listing ID 73185338
Sold Date 02/02/24
Bedrooms 6
Full Baths 3
Year Built 1860
Annual Tax Amount $9,236
Tax Year 2023
Lot Size 0.530 Acres
Acres 0.53
Property Description
Incredible opportunity to own a piece of North Andover history! This charming 2-family residence has been owned by the same family for over 75 years. Huge pride of ownership and many high end upgrades and amenities including Anderson windows, Central AC, 4-car garage with epoxy floor, owned solar panels, automatic gas generator, fenced yard with cabana and hot tub, Hunter Douglas shades and more!! 1st floor unit includes a gorgeous, modern kitchen and updated full bath, large pantry, in-unit laundry, hardwood floors and large sunny windows. There are 2 large bedrooms as well as an office area and bonus flex room. The upstairs includes 3 bedrooms, one of which is a primary suite with 3/4 bath (w/laundry) and a walk-in closet, a fully screened front porch and access to 2 bonus rooms on the third floor. This home is perfect for an owner occupant who wants to take advantage of additional rental income, a multi-generational household or even an in-home business!
Location
State MA
County Essex
Zoning R4
Direction Follow Massachusetts Ave, Herrick Rd and 3rd St to Main St
Rooms
Basement Partial, Crawl Space, Interior Entry, Bulkhead, Unfinished
Interior
Interior Features Unit 1(Pantry, Cedar Closet, Stone/Granite/Solid Counters, High Speed Internet Hookup, Upgraded Cabinets, Upgraded Countertops, Bathroom with Shower Stall), Unit 2(High Speed Internet Hookup, Walk-In Closet, Bathroom with Shower Stall, Bathroom With Tub & Shower), Unit 1 Rooms(Living Room, Dining Room, Kitchen, Mudroom, Office/Den), Unit 2 Rooms(Living Room, Dining Room, Kitchen, Office/Den)
Heating Unit 1(Forced Air, Gas, Active Solar), Unit 2(Forced Air, Gas)
Cooling Unit 1(Central Air), Unit 2(Central Air)
Flooring Wood, Tile, Laminate, Unit 1(undefined), Unit 2(Hardwood Floors)
Appliance Unit 1(Range, Dishwasher, Microwave, Refrigerator, Washer, Dryer), Unit 2(Wall Oven, Dishwasher, Disposal, Microwave, Countertop Range, Refrigerator, Washer, Dryer), Utility Connections for Gas Range
Laundry Unit 1 Laundry Room
Exterior
Exterior Feature Porch, Porch - Screened, Patio, Cabana, Hot Tub/Spa, Professional Landscaping, Fenced Yard, Garden Area
Garage Spaces 4.0
Fence Fenced/Enclosed, Fenced
Community Features Shopping
Utilities Available for Gas Range
Waterfront false
Roof Type Shingle,Rubber
Total Parking Spaces 6
Garage Yes
Building
Lot Description Level
Story 3
Foundation Concrete Perimeter, Stone, Granite
Sewer Public Sewer
Water Public
Schools
Elementary Schools Atkinson
Middle Schools N. Andover Ms
High Schools N. Andover Hs
Others
Senior Community false
Read Less
Want to know what your home might be worth? Contact us for a FREE valuation!

Our team is ready to help you sell your home for the highest possible price ASAP
Bought with James Spooner • eXp Realty






