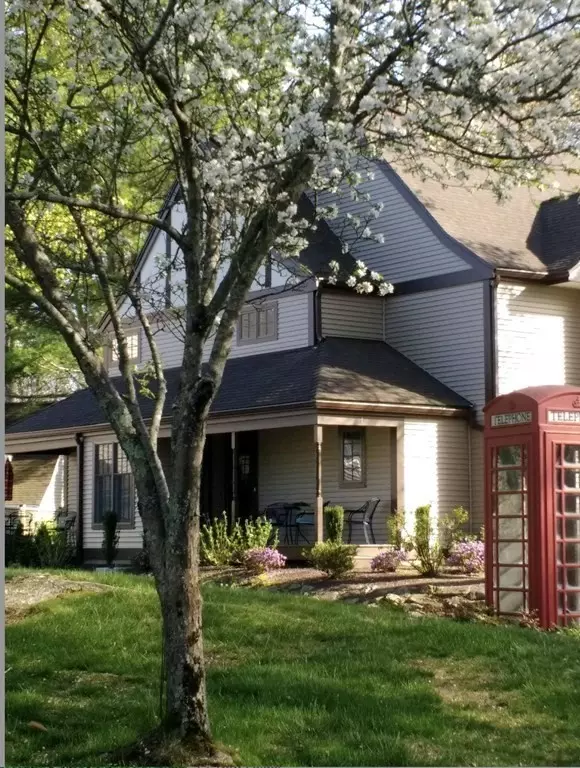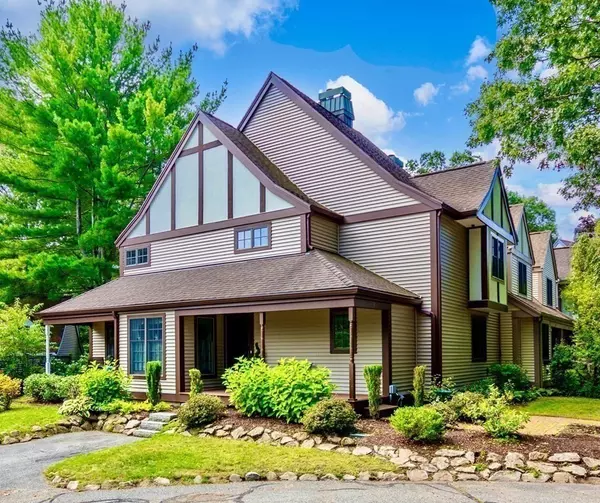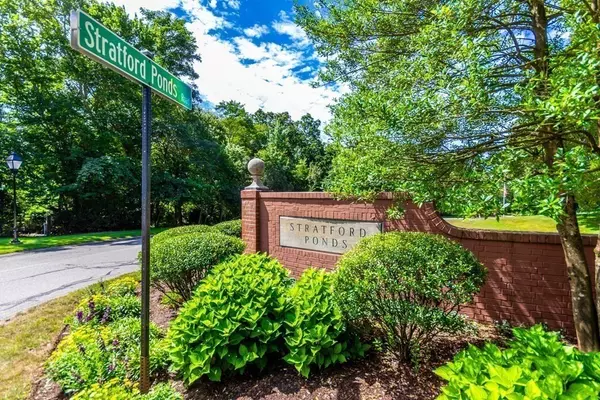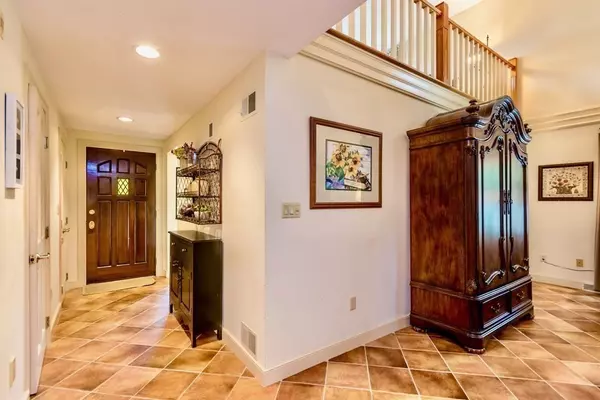$560,000
$589,900
5.1%For more information regarding the value of a property, please contact us for a free consultation.
1 Hampton Ct #1 Mashpee, MA 02649
2 Beds
2.5 Baths
1,830 SqFt
Key Details
Sold Price $560,000
Property Type Condo
Sub Type Condominium
Listing Status Sold
Purchase Type For Sale
Square Footage 1,830 sqft
Price per Sqft $306
MLS Listing ID 73148957
Sold Date 02/02/24
Bedrooms 2
Full Baths 2
Half Baths 1
HOA Fees $641/mo
HOA Y/N true
Year Built 1988
Annual Tax Amount $3,023
Tax Year 2023
Property Description
Welcome home to Stratford Ponds, one of Mashpee's most coveted communities, with a short drive to the sandy beaches of Mashpee. Here there’s plenty to enjoy with beautiful walking trails, a heated pool, association clubhouse, pickle ball & tennis courts. Nestled within the mature landscape, this lovely corner townhouse unit with a welcoming front porch and essential updates inc. newer Andersen windows and central air (’19) and a new furnace and hot water heater (’22). The main level offers a spacious primary ensuite, a living room with a cathedral ceiling, gas fireplace, crown molding and built-ins. The kitchen offers more room for gathering with friends and family and has the perfect spot for a breakfast nook under the front window. A formal dining area, off the kitchen, accented by sliders, lead out to a wrap around deck with new Trex decking. Upstairs has a generous guest room, a full bath and a loft area perfect for home work space or TV room. Close to Mashpee Commons!
Location
State MA
County Barnstable
Zoning R5
Direction Rt 28 to Rt 130 to the entrance to Stratford Ponds. Follow road to first left onto Hampton Court.
Rooms
Basement Y
Primary Bedroom Level First
Dining Room Cathedral Ceiling(s), Flooring - Stone/Ceramic Tile, Deck - Exterior, Slider
Kitchen Cathedral Ceiling(s), Flooring - Stone/Ceramic Tile, Dining Area, Recessed Lighting, Gas Stove
Interior
Interior Features Closet, Recessed Lighting, Loft, Foyer
Heating Forced Air, Natural Gas
Cooling Central Air
Flooring Tile, Carpet, Flooring - Wall to Wall Carpet, Flooring - Stone/Ceramic Tile
Fireplaces Number 1
Fireplaces Type Living Room
Appliance Range, Dishwasher, Microwave, Refrigerator, Dryer, Utility Connections for Gas Range, Utility Connections for Gas Dryer
Laundry In Basement, In Unit, Washer Hookup
Exterior
Exterior Feature Deck
Pool Association, In Ground
Community Features Shopping, Golf, Conservation Area, House of Worship, Public School
Utilities Available for Gas Range, for Gas Dryer, Washer Hookup
Waterfront false
Roof Type Shingle
Total Parking Spaces 2
Garage No
Building
Story 2
Sewer Private Sewer
Water Public
Others
Pets Allowed Yes w/ Restrictions
Senior Community false
Acceptable Financing Contract
Listing Terms Contract
Read Less
Want to know what your home might be worth? Contact us for a FREE valuation!

Our team is ready to help you sell your home for the highest possible price ASAP
Bought with Christine Gagnon • LaBarge Real Estate Services, Inc.






