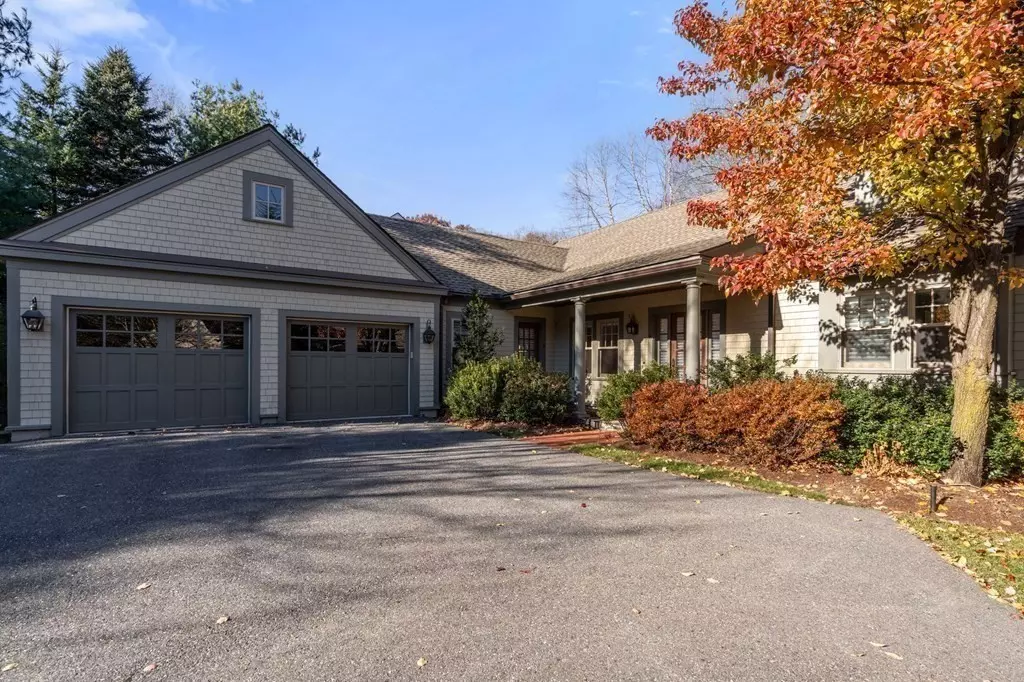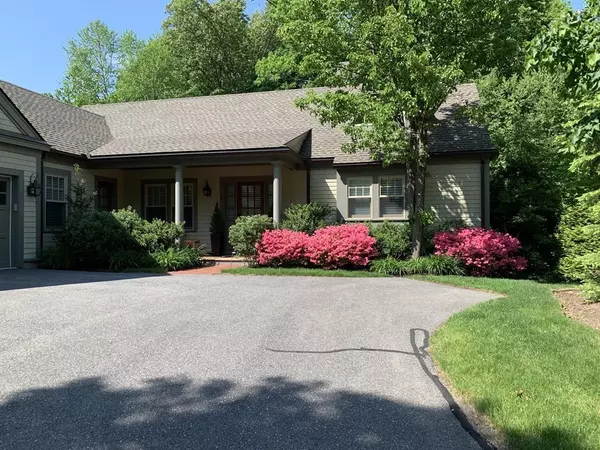$2,550,000
$2,595,000
1.7%For more information regarding the value of a property, please contact us for a free consultation.
8 Cutting Lane #8 Weston, MA 02493
3 Beds
3.5 Baths
2,803 SqFt
Key Details
Sold Price $2,550,000
Property Type Condo
Sub Type Condominium
Listing Status Sold
Purchase Type For Sale
Square Footage 2,803 sqft
Price per Sqft $909
MLS Listing ID 73183727
Sold Date 01/29/24
Bedrooms 3
Full Baths 3
Half Baths 1
HOA Fees $2,176/mo
HOA Y/N true
Year Built 2010
Annual Tax Amount $20,488
Tax Year 2023
Property Description
Rarely available, stand-alone Highland Meadows estate offers a maintenance free, luxury lifestyle, and flexible one floor living for residents 55+. Highlights include a designer chef’s kitchen with expansive island, walk in pantry and top appliances that opens to an elegant dining room, living room with cathedral ceiling, gas fireplace and doors leading to a screened porch and private deck overlooking densely treed trails, ideal for relaxing and entertaining. Retreat to the luxurious primary bedroom wing with huge custom closet and bath, featuring double sinks, walk-in shower and heated floors. The first floor is complete with a second bedroom with bath, office/den, laundry, ½ bath and 2-car garage with epoxy floors The finished, walk out lower level offers a bedroom with en suite bath and sliders to a private patio, 2nd home office, huge craft/storage room & gym. Automatic whole house generator. Fabulous community clubhouse with event space, gym & tennis in prime commuter location.
Location
State MA
County Middlesex
Zoning Condo
Direction Highland Street to
Rooms
Family Room Cathedral Ceiling(s), Closet/Cabinets - Custom Built, Flooring - Hardwood, Deck - Exterior, Exterior Access, Open Floorplan, Recessed Lighting
Basement Y
Primary Bedroom Level Main, First
Dining Room Flooring - Hardwood, French Doors, Wainscoting
Kitchen Flooring - Hardwood, Dining Area, Pantry, Countertops - Stone/Granite/Solid, Kitchen Island, Open Floorplan, Recessed Lighting, Stainless Steel Appliances
Interior
Interior Features Recessed Lighting, Closet/Cabinets - Custom Built, Den, Foyer, Office, Wine Cellar, Central Vacuum
Heating Forced Air, Natural Gas
Cooling Central Air
Flooring Tile, Carpet, Hardwood, Stone / Slate, Flooring - Hardwood, Flooring - Wall to Wall Carpet
Fireplaces Number 1
Fireplaces Type Family Room
Appliance Range, Oven, Dishwasher, Disposal, Microwave, Refrigerator, Washer, Dryer, Utility Connections for Gas Range, Utility Connections for Electric Dryer, Utility Connections Outdoor Gas Grill Hookup
Laundry Closet/Cabinets - Custom Built, Countertops - Stone/Granite/Solid, First Floor, In Unit
Exterior
Exterior Feature Porch - Screened, Deck, Patio, Rain Gutters, Professional Landscaping, Sprinkler System
Garage Spaces 2.0
Community Features Public Transportation, Shopping, Tennis Court(s), Walk/Jog Trails, Bike Path, Adult Community
Utilities Available for Gas Range, for Electric Dryer, Outdoor Gas Grill Hookup
Roof Type Shingle
Total Parking Spaces 4
Garage Yes
Building
Story 1
Sewer Private Sewer
Water Public
Others
Senior Community true
Read Less
Want to know what your home might be worth? Contact us for a FREE valuation!

Our team is ready to help you sell your home for the highest possible price ASAP
Bought with The Shulkin Wilk Group • Compass






