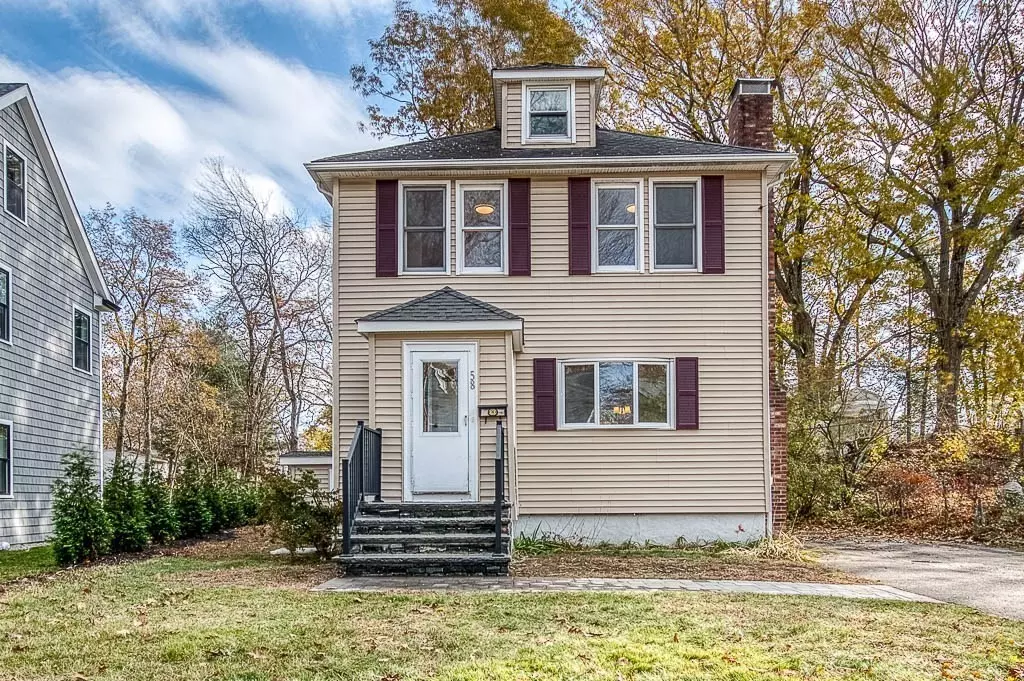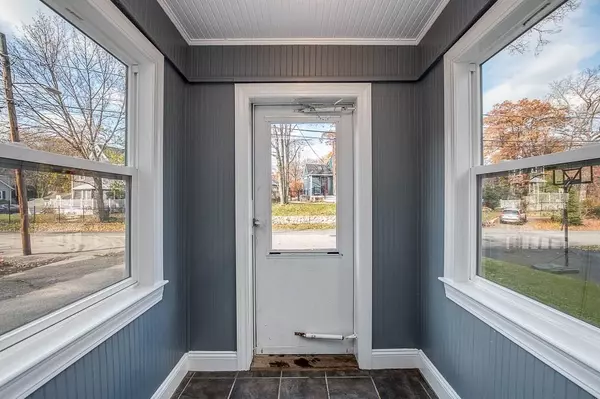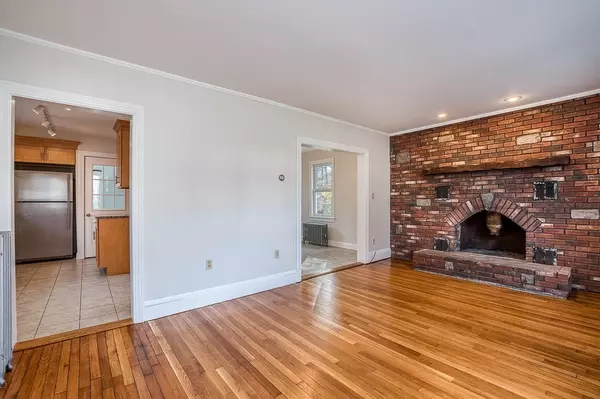$565,000
$569,999
0.9%For more information regarding the value of a property, please contact us for a free consultation.
58 Alden Street Dedham, MA 02026
3 Beds
1 Bath
1,152 SqFt
Key Details
Sold Price $565,000
Property Type Single Family Home
Sub Type Single Family Residence
Listing Status Sold
Purchase Type For Sale
Square Footage 1,152 sqft
Price per Sqft $490
MLS Listing ID 73180480
Sold Date 01/26/24
Style Colonial
Bedrooms 3
Full Baths 1
HOA Y/N false
Year Built 1940
Annual Tax Amount $6,917
Tax Year 2023
Lot Size 7,405 Sqft
Acres 0.17
Property Description
Location, location, location....Are you looking for a nicely painted three bedroom, one bath Cape? Would you like an entertaining size trex deck overlooking the large level backyard with a fire pit? Sparkling hardwood floors! There is a front breezeway and a perfect size mudroom at the back. The home boasts a fireplaced living room, a tiled kitchen with granite countertops and stainless steel appliances that flow nicely into the dining room. The second floor is home to the three bedrooms, full bath and a large hallway closet for all your extra linens. This home is .5 miles from the Endicott train station, it's close to the Paul Park tot lot and playground, convenient to historic Dedham Square, the highways, shopping at Legacy Place and/or Westwood Station. Open house Sunday 11:00-12:30
Location
State MA
County Norfolk
Area Greenlodge
Zoning B
Direction Sprague Street to Tower Street to Alden Street OR Cedar Street to Tower Street to Alden Street
Rooms
Basement Walk-Out Access, Sump Pump, Unfinished
Primary Bedroom Level Second
Dining Room Flooring - Stone/Ceramic Tile
Kitchen Flooring - Stone/Ceramic Tile, Countertops - Stone/Granite/Solid, Lighting - Overhead
Interior
Interior Features Mud Room
Heating Steam, Oil
Cooling None
Flooring Tile, Hardwood, Flooring - Stone/Ceramic Tile
Fireplaces Number 1
Fireplaces Type Living Room
Appliance Range, Dishwasher, Microwave, Refrigerator, Utility Connections for Electric Oven, Utility Connections for Electric Dryer
Laundry In Basement, Washer Hookup
Exterior
Exterior Feature Deck - Composite
Community Features Public Transportation, Shopping, Park
Utilities Available for Electric Oven, for Electric Dryer, Washer Hookup
Roof Type Shingle
Total Parking Spaces 2
Garage No
Building
Lot Description Level
Foundation Stone
Sewer Public Sewer
Water Private
Schools
Elementary Schools Greenlodge
Middle Schools Dedham Middle
High Schools Dedham High
Others
Senior Community false
Acceptable Financing Contract
Listing Terms Contract
Read Less
Want to know what your home might be worth? Contact us for a FREE valuation!

Our team is ready to help you sell your home for the highest possible price ASAP
Bought with Dino Confalone • Gibson Sotheby's International Realty






