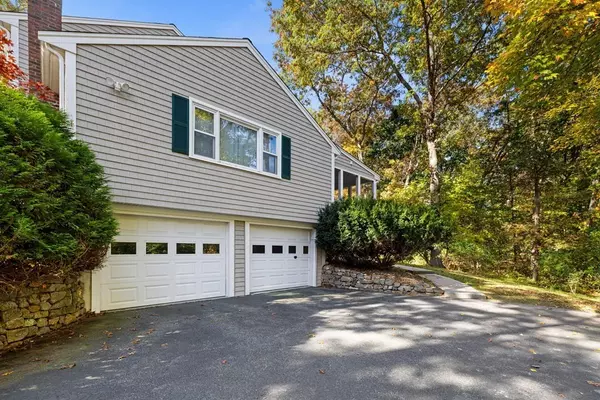$1,105,000
$1,050,000
5.2%For more information regarding the value of a property, please contact us for a free consultation.
23 Chessman Dr Sharon, MA 02067
4 Beds
2.5 Baths
3,842 SqFt
Key Details
Sold Price $1,105,000
Property Type Single Family Home
Sub Type Single Family Residence
Listing Status Sold
Purchase Type For Sale
Square Footage 3,842 sqft
Price per Sqft $287
Subdivision Townsman Square
MLS Listing ID 73180996
Sold Date 01/24/24
Style Colonial
Bedrooms 4
Full Baths 2
Half Baths 1
HOA Y/N false
Year Built 1971
Annual Tax Amount $14,666
Tax Year 2023
Lot Size 0.920 Acres
Acres 0.92
Property Description
TOWNSMAN SQUARE, SHARON -- One-of-a-kind 4 bed, 2.5 bath expanded Colonial in coveted neighborhood less than 4mi to the Sharon Commuter Rail. Spacious and lovingly maintained with custom upgrades throughout: a stunning screened-in porch in the back -- front-to-back living room and office, both with French doors and gas fireplaces (one dual-sided!) -- upgraded eat-in kitchen with large walk-in pantry adjacent -- and even a first floor laundry room w/folding counters and laundry chute connecting directly to both primary closet + primary bath above! Hardwood floors throughout, six zones of heating, inground sprinklers. Roof, windows and siding (Certain Teed) have all been replaced; recently replaced boiler, water heater & central AC. Finished basement includes soundproof music room and adjacent mud room with access to 2-car garage. Don't miss this incredible opportunity in the East Elementary district! ***Showings start Fri 12/1 @ 2pm. OHs Sat 11-1 & Sun 11-12:30pm.***
Location
State MA
County Norfolk
Zoning 1010 RES
Direction Chessman Dr between Bay Rd and Williams
Rooms
Family Room Skylight, Closet/Cabinets - Custom Built, Flooring - Hardwood, Window(s) - Bay/Bow/Box, French Doors, Open Floorplan, Recessed Lighting, Slider
Basement Full, Finished, Garage Access
Primary Bedroom Level Second
Dining Room Flooring - Hardwood, Window(s) - Picture, French Doors, Chair Rail
Kitchen Flooring - Hardwood, Dining Area, Pantry, Countertops - Stone/Granite/Solid, Breakfast Bar / Nook, Chair Rail, Open Floorplan, Recessed Lighting, Stainless Steel Appliances, Peninsula, Lighting - Pendant
Interior
Interior Features Recessed Lighting, Closet, Closet/Cabinets - Custom Built, Office, Mud Room, Media Room, Bonus Room, Laundry Chute
Heating Baseboard, Natural Gas
Cooling Central Air
Flooring Tile, Vinyl, Carpet, Hardwood, Flooring - Hardwood, Flooring - Vinyl, Flooring - Wall to Wall Carpet
Fireplaces Number 2
Fireplaces Type Family Room, Living Room
Appliance Range, Dishwasher, Microwave, Refrigerator, Washer, Dryer, Utility Connections for Gas Range, Utility Connections for Gas Dryer
Laundry Closet/Cabinets - Custom Built, Flooring - Hardwood, Laundry Chute, First Floor, Washer Hookup
Exterior
Exterior Feature Porch - Enclosed, Deck - Composite, Storage, Professional Landscaping, Sprinkler System, Garden
Garage Spaces 2.0
Community Features Shopping, Conservation Area, Private School, Public School
Utilities Available for Gas Range, for Gas Dryer, Washer Hookup
Waterfront false
Roof Type Shingle
Total Parking Spaces 4
Garage Yes
Building
Lot Description Wooded
Foundation Concrete Perimeter
Sewer Private Sewer
Water Public
Schools
Elementary Schools East Elementary
Middle Schools Sharon Middle
High Schools Sharon High
Others
Senior Community false
Acceptable Financing Contract
Listing Terms Contract
Read Less
Want to know what your home might be worth? Contact us for a FREE valuation!

Our team is ready to help you sell your home for the highest possible price ASAP
Bought with The Sarkis Team • Douglas Elliman Real Estate - The Sarkis Team






