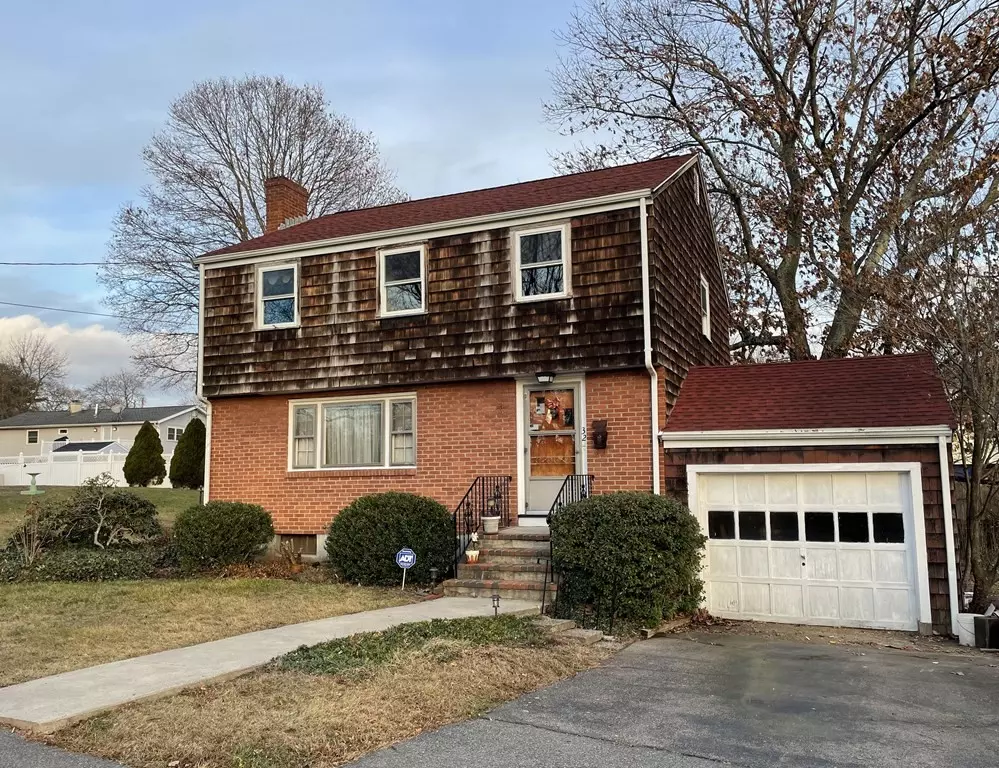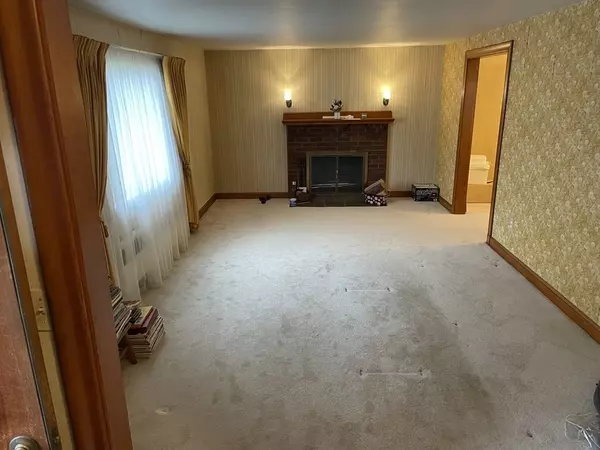$575,000
$549,000
4.7%For more information regarding the value of a property, please contact us for a free consultation.
32 Leonard St Dedham, MA 02026
3 Beds
1.5 Baths
1,431 SqFt
Key Details
Sold Price $575,000
Property Type Single Family Home
Sub Type Single Family Residence
Listing Status Sold
Purchase Type For Sale
Square Footage 1,431 sqft
Price per Sqft $401
MLS Listing ID 73185698
Sold Date 01/19/24
Style Colonial,Garrison
Bedrooms 3
Full Baths 1
Half Baths 1
HOA Y/N false
Year Built 1954
Annual Tax Amount $6,116
Tax Year 2023
Lot Size 0.260 Acres
Acres 0.26
Property Description
Tremendous opportunity to own in this coveted East Dedham neighborhood, close to numerous local amenities as well as superb access to Boston, major highways, and public transit. House needs some updating and cosmetic work, but well worth the effort. Hardwood flooring, brick fireplace in living room, three spacious bedrooms, one and a half baths fully tiled, one-car garage, open back porch, plus full basement with walkout to yard. All on a fabulous level lot with expansive backyard. This tranquil residential side street is close to nearby restaurants and shops in Dedham Sq and Legacy Place; hiking trails, ponds and the Olson Pool at Stony Brook Reservation, playgrounds at Condon Park and Mill Pond Park; the George Wright Public Golf Course; and Avery Elementary School, and Dedham Middle and High Schools. The house is being sold "as is", buyer and buyer agent to verify all information. First Open House Sat. 1:30-3, Sunday 1-3.
Location
State MA
County Norfolk
Zoning B
Direction Dedham Blvd to Birch, left on Leonard Street
Rooms
Basement Full, Partially Finished, Walk-Out Access, Concrete
Primary Bedroom Level Second
Dining Room Flooring - Hardwood
Kitchen Dining Area, Exterior Access
Interior
Heating Hot Water, Natural Gas
Cooling None
Flooring Carpet, Hardwood
Fireplaces Number 1
Fireplaces Type Living Room
Appliance Range, Refrigerator, Washer, Dryer, Utility Connections for Electric Range, Utility Connections for Gas Dryer
Laundry Gas Dryer Hookup, Exterior Access, Washer Hookup, In Basement
Exterior
Exterior Feature Porch, Rain Gutters
Garage Spaces 1.0
Community Features Public Transportation, Shopping, Pool, Park, Walk/Jog Trails, Conservation Area, Highway Access, Public School, T-Station, Sidewalks
Utilities Available for Electric Range, for Gas Dryer, Washer Hookup
Roof Type Shingle
Total Parking Spaces 3
Garage Yes
Building
Lot Description Level
Foundation Concrete Perimeter
Sewer Public Sewer
Water Public
Schools
Elementary Schools Avery
Middle Schools Dedham Middle
High Schools Dedham High
Others
Senior Community false
Read Less
Want to know what your home might be worth? Contact us for a FREE valuation!

Our team is ready to help you sell your home for the highest possible price ASAP
Bought with Guillermo Perez • RE/MAX Way






