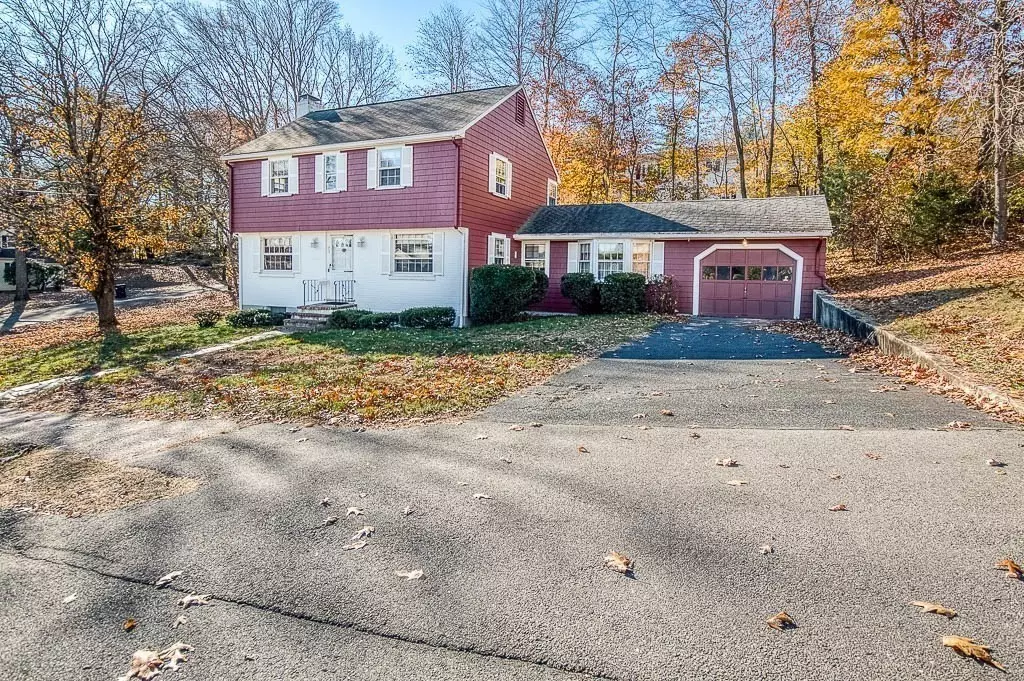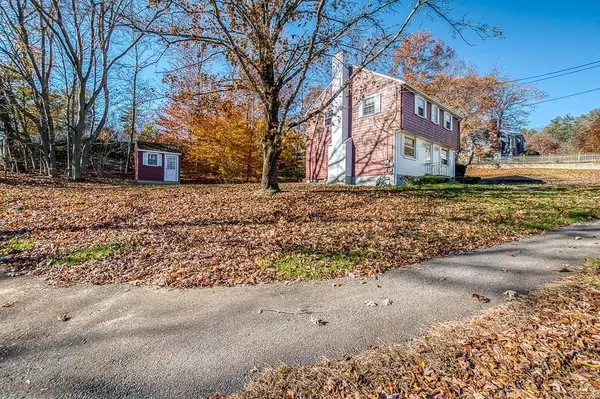$755,000
$739,900
2.0%For more information regarding the value of a property, please contact us for a free consultation.
71 Colwell Dr Dedham, MA 02026
3 Beds
1.5 Baths
1,758 SqFt
Key Details
Sold Price $755,000
Property Type Single Family Home
Sub Type Single Family Residence
Listing Status Sold
Purchase Type For Sale
Square Footage 1,758 sqft
Price per Sqft $429
MLS Listing ID 73183361
Sold Date 01/19/24
Style Colonial
Bedrooms 3
Full Baths 1
Half Baths 1
HOA Y/N false
Year Built 1960
Annual Tax Amount $8,319
Tax Year 2023
Lot Size 0.330 Acres
Acres 0.33
Property Description
Set on a large corner lot in a pretty neighborhood, this 3 bedroom colonial has been well-loved for many years. Freshly painted walls and refinished hardwood floors greet you in the entry hall. Picture the holidays in the front to back fireside living room. Hosting friends and family dinners in the dining room with built in cabinets showcasing your treasures. Or maybe it's weekday meal prep in the kitchen while keeping an eye on the kids in the adjacent family room/den. Kick off your boots in the attached garage - you could actually park your car in there if you really hate the cold. Otherwise, there is plenty of room for everything else instead of a car! Upstairs you'll find three nicely sized bedrooms, including a large primary with two closets, along with a full bath. Bonus - there is room to add an en suite bath as well. The full basement is asking to be finished; prime hangout space. Fabulous location near school, train, highway, shops and restaurants. Consider yourself at home!
Location
State MA
County Norfolk
Area Greenlodge
Zoning B
Direction Corner of Bonney
Rooms
Family Room Flooring - Laminate, Window(s) - Bay/Bow/Box
Basement Full
Primary Bedroom Level Second
Dining Room Flooring - Hardwood
Kitchen Flooring - Laminate, Dining Area
Interior
Heating Baseboard, Oil
Cooling None
Flooring Wood, Tile, Laminate
Fireplaces Number 1
Fireplaces Type Living Room
Appliance Oven, Dishwasher, Refrigerator, Washer, Dryer
Laundry In Basement
Exterior
Garage Spaces 1.0
Community Features Public Transportation, Shopping, Pool, Park, Medical Facility, Conservation Area, Highway Access, House of Worship, Private School, Public School, T-Station
Roof Type Shingle
Total Parking Spaces 4
Garage Yes
Building
Lot Description Corner Lot
Foundation Concrete Perimeter
Sewer Public Sewer
Water Public
Schools
Elementary Schools Greenlodge
Middle Schools Dms
High Schools Dhs
Others
Senior Community false
Read Less
Want to know what your home might be worth? Contact us for a FREE valuation!

Our team is ready to help you sell your home for the highest possible price ASAP
Bought with Marisa Podolski • Donahue Real Estate Co.






