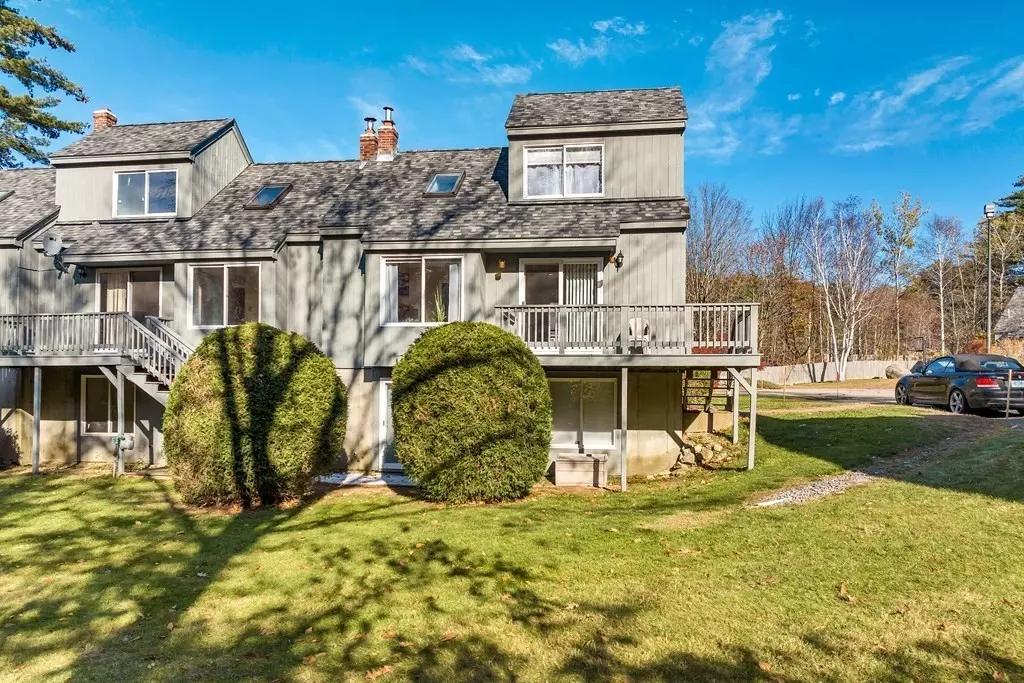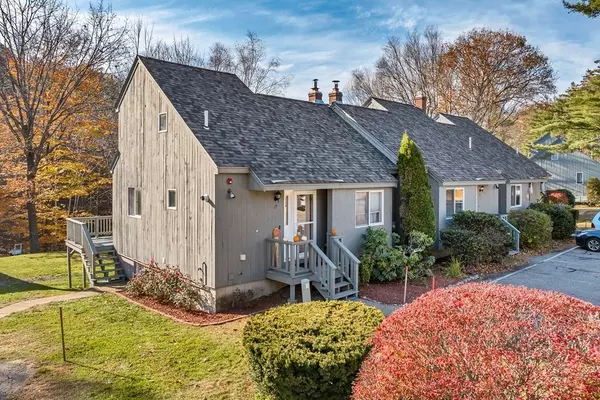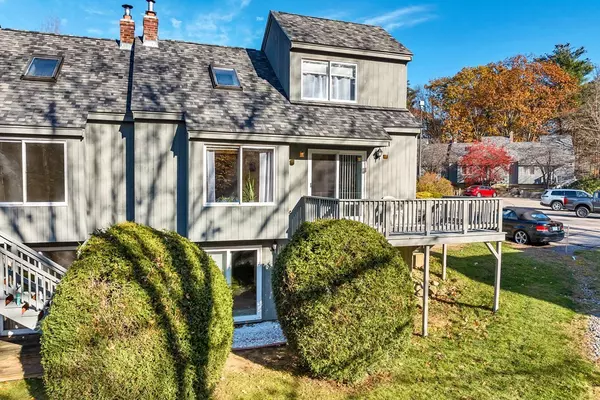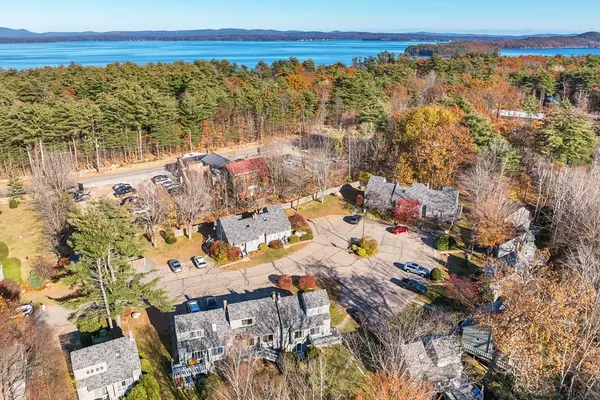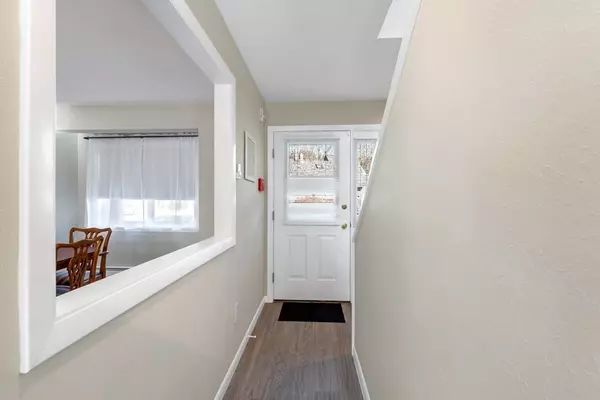$301,000
$299,000
0.7%For more information regarding the value of a property, please contact us for a free consultation.
6 Cumberland Rd #17 Gilford, NH 03249
2 Beds
2.5 Baths
1,535 SqFt
Key Details
Sold Price $301,000
Property Type Condo
Sub Type Condominium
Listing Status Sold
Purchase Type For Sale
Square Footage 1,535 sqft
Price per Sqft $196
MLS Listing ID 73181596
Sold Date 01/18/24
Bedrooms 2
Full Baths 2
Half Baths 1
HOA Fees $300/mo
HOA Y/N true
Year Built 1986
Annual Tax Amount $2,475
Tax Year 2022
Property Description
Turnkey Tri-Level end row condominium in beautiful Gilford NH! This charming home features a main level with new flooring, kitchen w stainless appliances, full bath, spacious DR & open LR boasting vaulted ceilings & cozy wood stove perfect for après ski relaxation. New sliders lead to the patio & deck overlooking a wooded hillside. Upstairs you'll find a sunlit reading loft, bedroom and 1/2 bath. The walk-out lower level features a 3/4 Bath with laundry, comfy family room & 2nd BR + home office or potential 3rd BR providing multiple sleeping options for family & guests. Whether you’re looking for a vacation or staycation home, this one works for both. Nestled between Lake Winnipesaukee and Gunstock Mountain Resort minutes away from all the action including skiing & adventure park at Gunstock Mtn, Ellacoya State Park, Gilford Beach & Glendale Docks, NH Bank Pavilion, Weirs Beach Laconia & all the best shops, restaurants -and boating the Lakes Region has to offer! Head on up Sunday 12-2
Location
State NH
County Belknap
Zoning RC
Direction Rte.11/ Lake Shore Drive Gilford to Cumberland Rd, Left into Mineral Spring Village
Rooms
Family Room Flooring - Wall to Wall Carpet, Cable Hookup, High Speed Internet Hookup
Basement Y
Primary Bedroom Level Second
Dining Room Flooring - Vinyl
Kitchen Flooring - Vinyl, Pantry, Open Floorplan, Slider, Stainless Steel Appliances
Interior
Interior Features Cable Hookup, Bonus Room, Loft, Internet Available - Broadband
Heating Forced Air, Electric Baseboard, Propane, Wood Stove
Cooling None
Flooring Vinyl, Carpet, Flooring - Wall to Wall Carpet
Fireplaces Number 1
Appliance Microwave, Refrigerator, ENERGY STAR Qualified Dishwasher, Range - ENERGY STAR, Utility Connections for Gas Range, Utility Connections for Electric Range, Utility Connections for Electric Dryer
Laundry In Basement, In Unit, Washer Hookup
Exterior
Exterior Feature Deck - Wood, Professional Landscaping
Community Features Shopping, Park, Walk/Jog Trails, Bike Path, Conservation Area, Marina, Public School, Other
Utilities Available for Gas Range, for Electric Range, for Electric Dryer, Washer Hookup
Waterfront false
Waterfront Description Beach Front,Beach Access,Lake/Pond,1/10 to 3/10 To Beach,Beach Ownership(Public)
Roof Type Shingle
Total Parking Spaces 2
Garage No
Building
Story 3
Sewer Public Sewer
Water Public
Schools
Elementary Schools Gilford Elem
Middle Schools Gilford Ms
High Schools Gilford Hs
Others
Pets Allowed Yes w/ Restrictions
Senior Community false
Read Less
Want to know what your home might be worth? Contact us for a FREE valuation!

Our team is ready to help you sell your home for the highest possible price ASAP
Bought with Brian Garvey • Keller Williams Gateway Realty


