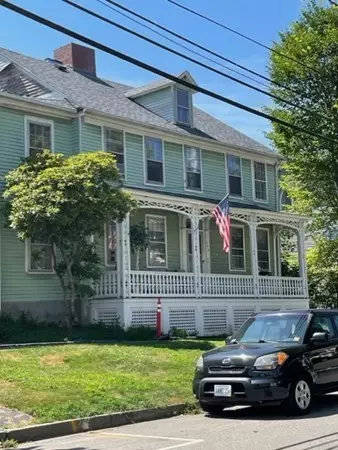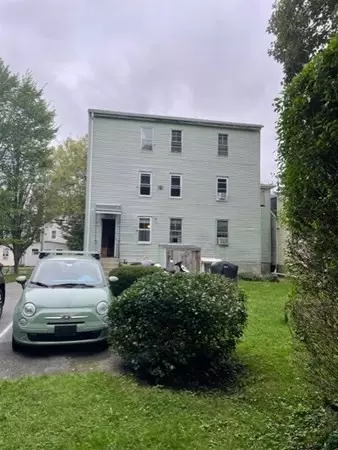$555,000
$699,900
20.7%For more information regarding the value of a property, please contact us for a free consultation.
142 Bradford Street Bristol, RI 02809
9 Beds
3 Baths
2,720 SqFt
Key Details
Sold Price $555,000
Property Type Multi-Family
Sub Type 3 Family - 3 Units Up/Down
Listing Status Sold
Purchase Type For Sale
Square Footage 2,720 sqft
Price per Sqft $204
MLS Listing ID 73154532
Sold Date 01/12/24
Bedrooms 9
Full Baths 3
Year Built 1860
Annual Tax Amount $7,886
Tax Year 2023
Lot Size 0.260 Acres
Acres 0.26
Property Description
WELCOME TO 142 BRADFORD STREET, BRISTOL.... THE HOME IS A THREE FAMILY COLONIAL HAS FRONT PORCH WITH UNIQUE CEILING DESIGN AND HAS RECENTLY BEEN RENOVATED. NESTLED ON A GENEROUS 11,300 SF LOT. PLENTY OF ROOM TO ADD A 1-2 CAR GARAGE. FIRST FLOOR UNIT IS VERY SPACIOUS. IT HAS 2 BEDROOMS, OFFICE/DEN, LIV, KIT. WIDE PLANK FLOOR BOARDS ARE REFINISHED. UNIT NEEDS SOME TLC & UPGRADES. SECOND FLOOR, A LIGHT & BRIGHT SPACIOUS 2 BEDROOMS, OFFICE/DEN, LIV, KIT WITH MANY UPGRADES.REFINISHED WIDE PLANK FLOORS, SOME NEW VINYL WINDOWS. TENANT'S RENT INCLUDES HEAT.. THIRD FLOOR, BRIGHT UNIT WITH 3 BEDROOMS, LIV, KIT. GAS ON GAS STOVE. NEEDS WORK. NEW ROOF 2017 & 2022 NEW HOT WATER TANK AND 2015 NEW OIL TANK. 3 ELECTRIC METERS. THIS COLONIAL STYLE MULTIFAMILY WOULD BE A GREAT INVESTMENT PROPERTY. SHORT WALK TO BRISTOL HISTORIC DOWNTOWN TO ENJOY ALL THE SHOPS, RESTAURANTS AND BIKE PATH
Location
State RI
County Bristol
Zoning LB
Direction SHORT WALK TO GRADE SCH - COLT/ ANDREWS, GUITERAS ELEMENTARY, KICKEMUIT MIDDLE HIGH SCHOOL IN WARREN
Rooms
Basement Full, Walk-Out Access, Bulkhead, Dirt Floor, Concrete
Interior
Interior Features Unit 1(Ceiling Fans, Bathroom With Tub & Shower), Unit 2(Ceiling Fans, Storage), Unit 3(Bathroom with Shower Stall, Bathroom With Tub), Unit 1 Rooms(Living Room, Kitchen, Office/Den), Unit 2 Rooms(Living Room, Kitchen, Office/Den), Unit 3 Rooms(Living Room, Kitchen)
Heating Unit 1(Oil), Unit 2(Hot Water Baseboard, Oil), Unit 3(Gas, Other (See Remarks))
Cooling Unit 1(None), Unit 2(None), Unit 3(None)
Flooring Wood, Vinyl, Hardwood, Unit 1(undefined), Unit 2(Hardwood Floors), Unit 3(Wood Flooring)
Fireplaces Number 4
Fireplaces Type Unit 2(Fireplace - Wood burning)
Appliance Unit 1(Range, Dishwasher, Refrigerator, Washer), Unit 2(Range, Dishwasher, Refrigerator), Unit 3(Range, Refrigerator), Utility Connections for Gas Range, Utility Connections for Gas Oven
Exterior
Exterior Feature Porch
Fence Fenced/Enclosed
Community Features Sidewalks
Utilities Available for Gas Range, for Gas Oven
Waterfront false
Roof Type Shingle,Rubber
Total Parking Spaces 3
Garage No
Building
Story 6
Foundation Stone
Sewer Public Sewer
Water Public
Schools
Elementary Schools Colt/Andrews
Middle Schools Kickemuit
High Schools Mt. Hope High
Others
Senior Community false
Read Less
Want to know what your home might be worth? Contact us for a FREE valuation!

Our team is ready to help you sell your home for the highest possible price ASAP
Bought with JoAnn Silva • Century 21 Topsail Realty






