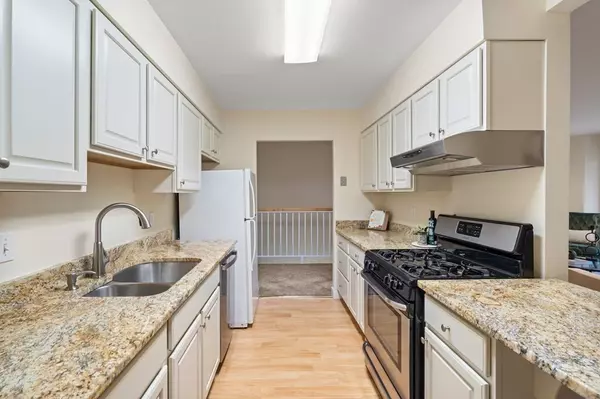$405,000
$415,000
2.4%For more information regarding the value of a property, please contact us for a free consultation.
12 N Stone Mill Dr #1012 Dedham, MA 02026
2 Beds
2 Baths
1,350 SqFt
Key Details
Sold Price $405,000
Property Type Condo
Sub Type Condominium
Listing Status Sold
Purchase Type For Sale
Square Footage 1,350 sqft
Price per Sqft $300
MLS Listing ID 73178045
Sold Date 01/16/24
Bedrooms 2
Full Baths 2
HOA Fees $982/mo
HOA Y/N true
Year Built 1988
Annual Tax Amount $5,429
Tax Year 2023
Property Description
Immaculate 2 bedroom, 2 bath, 1 car garage Townhouse located in the highly sought after Mother Brook complex! This unit is situated on the bank of the brook and has breathtaking views of the water and nature from the private balcony and patio. The kitchen features white cabinetry, stainless steel appliances, gas range, and a peninsula. The living room boasts a wood burning fireplace, a slider that leads to the deck - ideal for relaxing, and a dining area! The full bath and a spacious bedroom complete the first floor. On the lower level you will find the primary bedroom. The primary comes equipped with a large changing area w/ 2 closets, an updated ensuite with dual sinks, granite countertops, tile flooring, and a stunning shower stall w/ a glass sliding door. The primary has exterior access via a slider to a patio that overlooks the brook! This unit also comes with a private storage room and 2 parking spots. The complex features tennis courts, an indoor pool, and a clubroom.
Location
State MA
County Norfolk
Zoning Unkwn
Direction Sawmill Lane to Oakland St to Oakland Terr to N Stone Mill
Rooms
Basement N
Primary Bedroom Level First
Dining Room Flooring - Wall to Wall Carpet
Kitchen Flooring - Laminate, Countertops - Stone/Granite/Solid, Stainless Steel Appliances, Peninsula
Interior
Heating Forced Air, Natural Gas
Cooling Central Air
Fireplaces Number 1
Fireplaces Type Living Room
Appliance Range, Dishwasher, Refrigerator, Washer, Dryer, Range Hood, Utility Connections for Gas Range, Utility Connections for Electric Dryer
Laundry Electric Dryer Hookup, Washer Hookup, First Floor, In Unit
Exterior
Exterior Feature Deck, Patio
Garage Spaces 1.0
Pool Association, In Ground, Indoor
Utilities Available for Gas Range, for Electric Dryer, Washer Hookup
Waterfront Description Waterfront,Creek
Total Parking Spaces 1
Garage Yes
Building
Story 2
Sewer Public Sewer
Water Public
Others
Pets Allowed Yes w/ Restrictions
Senior Community false
Read Less
Want to know what your home might be worth? Contact us for a FREE valuation!

Our team is ready to help you sell your home for the highest possible price ASAP
Bought with Kerry Elinskas • Coldwell Banker Realty - Hingham






