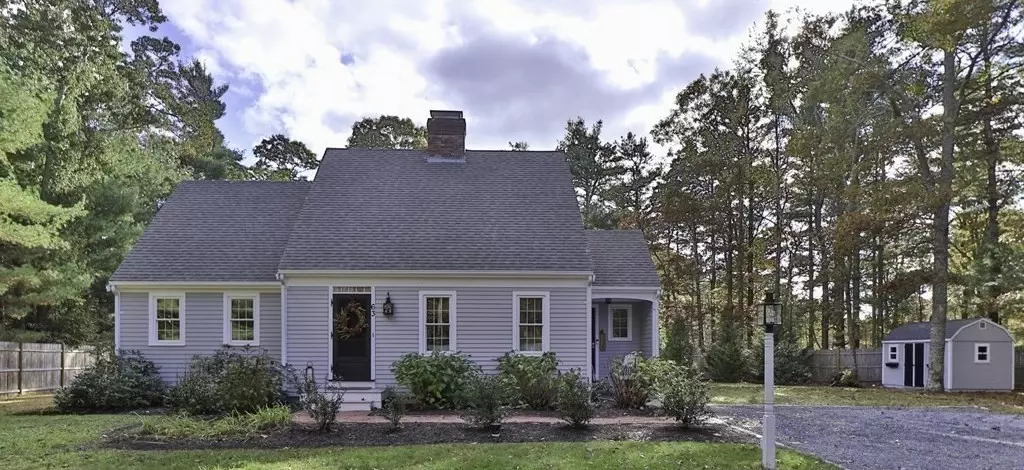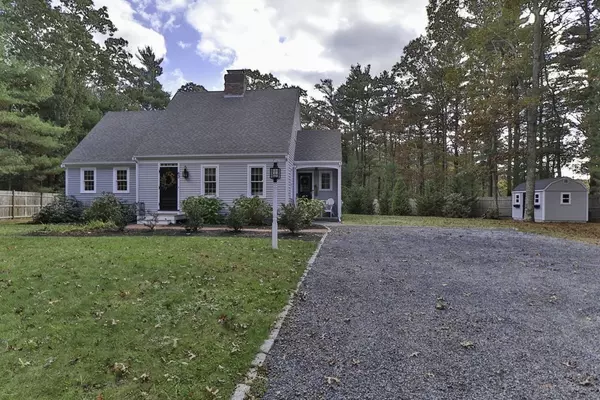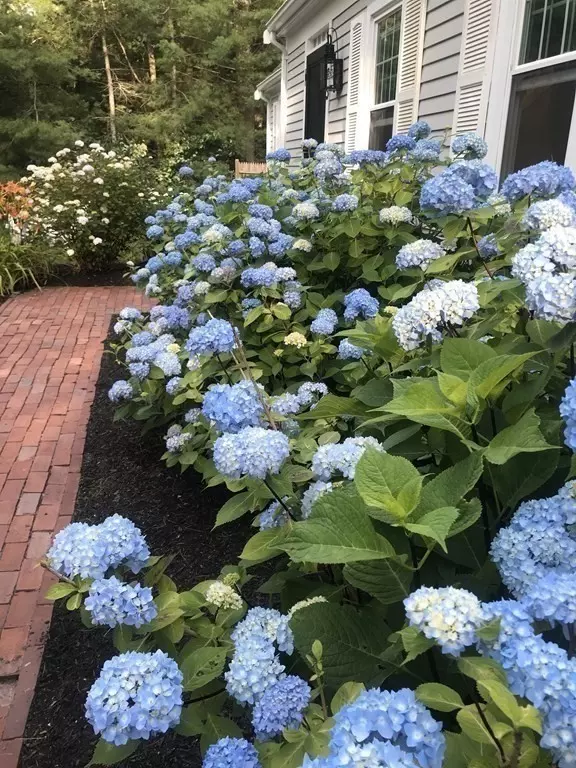$779,900
$789,900
1.3%For more information regarding the value of a property, please contact us for a free consultation.
63 West Way Mashpee, MA 02649
3 Beds
2.5 Baths
1,766 SqFt
Key Details
Sold Price $779,900
Property Type Single Family Home
Sub Type Single Family Residence
Listing Status Sold
Purchase Type For Sale
Square Footage 1,766 sqft
Price per Sqft $441
MLS Listing ID 73178822
Sold Date 01/12/24
Style Cape
Bedrooms 3
Full Baths 2
Half Baths 1
HOA Fees $45/ann
HOA Y/N true
Year Built 1985
Annual Tax Amount $3,405
Tax Year 2023
Lot Size 0.730 Acres
Acres 0.73
Property Description
Located in the beautiful Sandalwood Village of New Seabury, this charming updated 3 bedroom, 2.5 bath Cape style home features a newly renovated gourmet kitchen with high end appliances, designer lighting, quartz countertops and oversized island. The first floor primary suite is complete with a walk-in closet and private bath. The first floor also boasts a living room & dining room, each with its own working fireplace, hardwood floors, mudroom with laundry and a convenient 1/2 bath for guests. The 2nd floor has 2 bedrooms a full bath & separate office or workout area. This energy efficient home has a tankless water heater, newer windows & composite decking. The entire exterior was painted in 2022. There's plenty of room for future expansion in the lower level and to add a 2 car garage. A short walk to Mashpee Commons and Mashpee River walking trails and a short ride to Ockway Bay & Great River boat landings, Popponesset Marketplace and South Cape Beach.
Location
State MA
County Barnstable
Zoning R3
Direction Great Neck Rd South to Amos Landing to West Way.
Rooms
Family Room Flooring - Hardwood, Cable Hookup, Open Floorplan
Basement Full, Bulkhead, Unfinished
Primary Bedroom Level First
Dining Room Flooring - Hardwood, Exterior Access, Open Floorplan, Slider, Lighting - Overhead
Kitchen Flooring - Stone/Ceramic Tile, Pantry, Countertops - Stone/Granite/Solid, Countertops - Upgraded, Kitchen Island, Cabinets - Upgraded, Recessed Lighting, Remodeled, Stainless Steel Appliances, Gas Stove, Lighting - Pendant
Interior
Heating Baseboard, Natural Gas
Cooling Window Unit(s)
Flooring Tile, Carpet, Hardwood
Fireplaces Number 2
Fireplaces Type Dining Room, Family Room
Appliance Range, Dishwasher, Microwave, Refrigerator, Freezer, Range Hood, Plumbed For Ice Maker, Utility Connections for Gas Range, Utility Connections for Gas Oven, Utility Connections for Electric Dryer, Utility Connections Outdoor Gas Grill Hookup
Laundry First Floor
Exterior
Exterior Feature Porch, Deck - Composite, Rain Gutters, Storage, Professional Landscaping, Fenced Yard, Outdoor Shower
Fence Fenced/Enclosed, Fenced
Community Features Public Transportation, Shopping, Walk/Jog Trails, Golf, Medical Facility, Laundromat, Bike Path, Conservation Area, House of Worship, Marina, Public School
Utilities Available for Gas Range, for Gas Oven, for Electric Dryer, Icemaker Connection, Outdoor Gas Grill Hookup
Waterfront false
Waterfront Description Beach Front,Ocean
Roof Type Shingle
Total Parking Spaces 6
Garage No
Building
Lot Description Level
Foundation Concrete Perimeter
Sewer Private Sewer
Water Public
Others
Senior Community false
Read Less
Want to know what your home might be worth? Contact us for a FREE valuation!

Our team is ready to help you sell your home for the highest possible price ASAP
Bought with Cathleen Moore • Sotheby's International Realty






