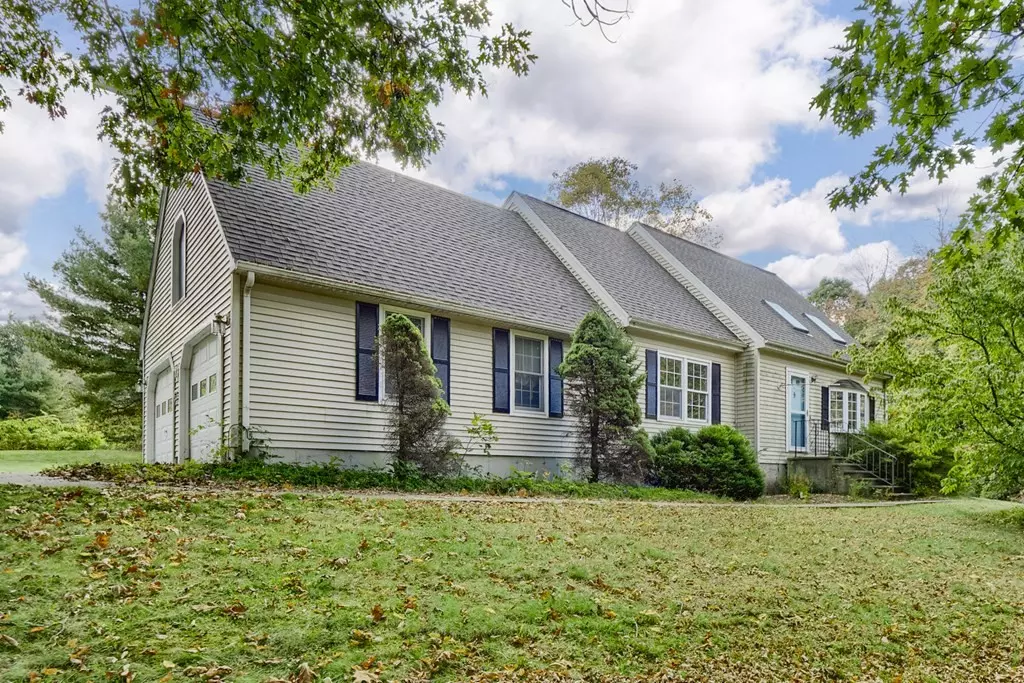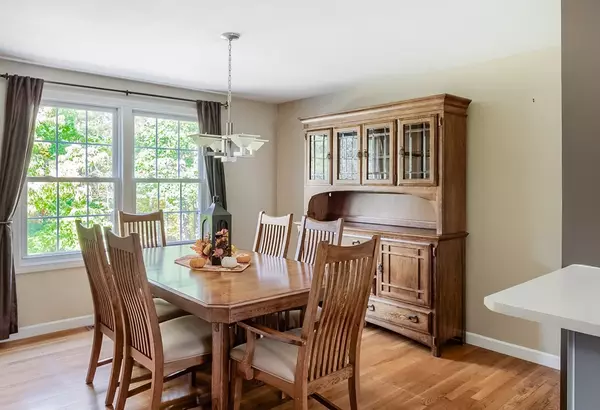$470,000
$489,000
3.9%For more information regarding the value of a property, please contact us for a free consultation.
782 Bailey Road Holden, MA 01520
3 Beds
2 Baths
1,998 SqFt
Key Details
Sold Price $470,000
Property Type Single Family Home
Sub Type Single Family Residence
Listing Status Sold
Purchase Type For Sale
Square Footage 1,998 sqft
Price per Sqft $235
MLS Listing ID 73169927
Sold Date 01/11/24
Style Cape
Bedrooms 3
Full Baths 2
HOA Y/N false
Year Built 1993
Annual Tax Amount $6,069
Tax Year 2023
Lot Size 0.920 Acres
Acres 0.92
Property Description
Lovely cape style home with a contemporary flare offering trendy grey kitchen cabinets with young stainless steel appliances plus island that makes a great breakfast bar or informal dining open to dining room finished with hardwood floors .1st floor primary bedroom option abutting full bath . Living room features cathedral ceiling, pellet stove, hardwood floors ,skylights and bay window flooding the room with natural light …open staircase leading to the 2nd floor with balcony where you will find (2) spacious bedrooms one with new plank style flooring and 2nd full bath. Lower level is fully finished with a continued open concept offering up to (3) additional rooms …perhaps an office,family room, game room, or study . Options are always a plus. 2 car attached garage , young roof & young propane heating systems are bonus features of this property. Outside space offers fenced area of the yard , mature trees ,and storage shed .Easy access to town amenities , local restaurants ,shopping
Location
State MA
County Worcester
Zoning Res
Direction Reservoir to Bailey OR Main St to Bailey
Rooms
Family Room Flooring - Wall to Wall Carpet
Basement Full, Finished
Primary Bedroom Level First
Dining Room Flooring - Hardwood
Kitchen Flooring - Stone/Ceramic Tile, Kitchen Island, Stainless Steel Appliances
Interior
Interior Features Office, Game Room
Heating Forced Air, Propane
Cooling None
Flooring Wood, Tile, Carpet, Flooring - Wall to Wall Carpet
Fireplaces Number 1
Appliance Range, Dishwasher, Refrigerator, Range Hood
Laundry In Basement
Exterior
Exterior Feature Storage, Fenced Yard
Garage Spaces 2.0
Fence Fenced
Community Features Shopping, Pool, Park, Golf, Medical Facility
Waterfront false
Roof Type Shingle
Total Parking Spaces 4
Garage Yes
Building
Lot Description Corner Lot, Wooded
Foundation Concrete Perimeter
Sewer Private Sewer
Water Private
Schools
Middle Schools Mt View
High Schools Wachusett
Others
Senior Community false
Read Less
Want to know what your home might be worth? Contact us for a FREE valuation!

Our team is ready to help you sell your home for the highest possible price ASAP
Bought with Donna Caissie • 2 Sisters Realty & Associates






