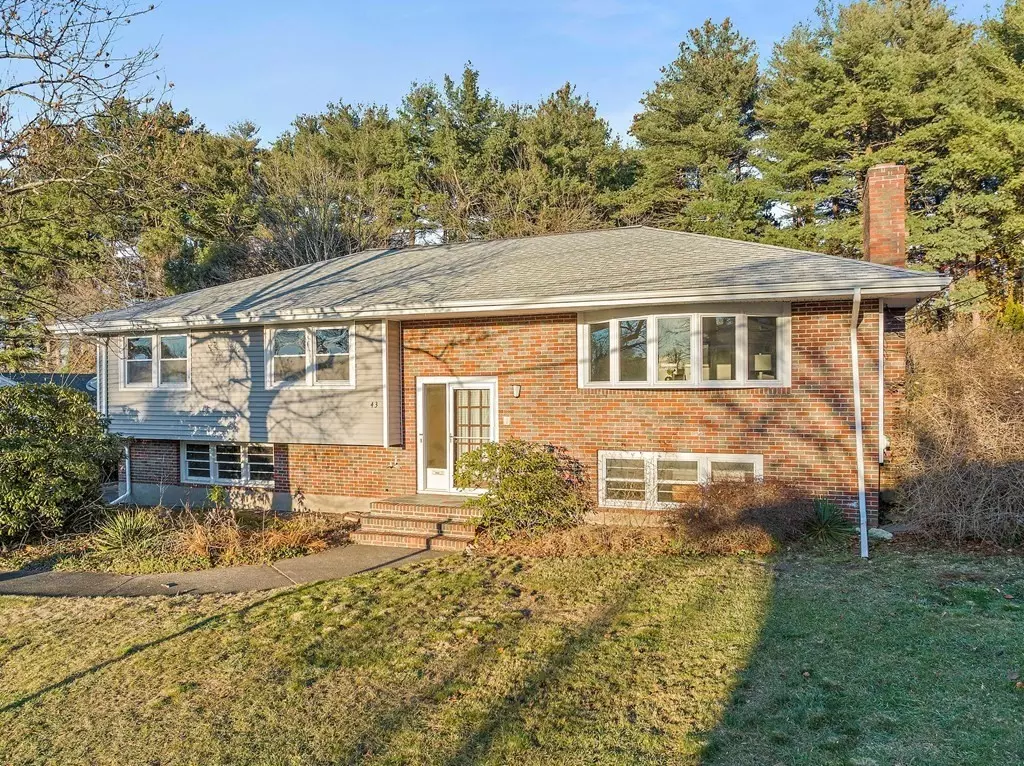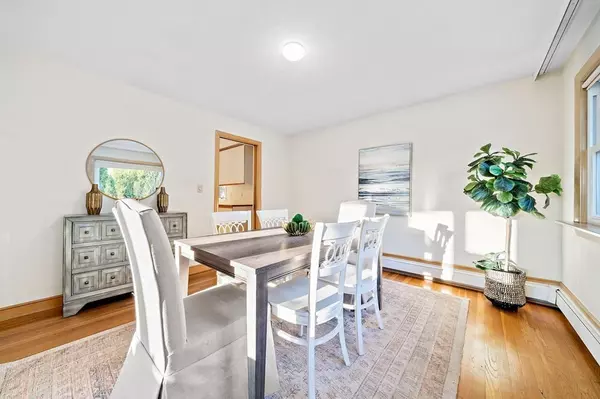$810,000
$799,900
1.3%For more information regarding the value of a property, please contact us for a free consultation.
43 Rosemary Rd Dedham, MA 02026
3 Beds
2 Baths
2,234 SqFt
Key Details
Sold Price $810,000
Property Type Single Family Home
Sub Type Single Family Residence
Listing Status Sold
Purchase Type For Sale
Square Footage 2,234 sqft
Price per Sqft $362
MLS Listing ID 73183901
Sold Date 01/03/24
Style Raised Ranch
Bedrooms 3
Full Baths 2
HOA Y/N false
Year Built 1963
Annual Tax Amount $9,274
Tax Year 2023
Lot Size 0.290 Acres
Acres 0.29
Property Description
Discover this well-maintained split-level home, uniquely positioned with direct access to conservation land right out the back door, offering a perfect blend of suburban tranquility and natural beauty. Owned and cared for by just one individual, this home boasts a large eat-in kitchen, ideal for family meals or a leisurely breakfast. Three generously sized bedrooms provide comfortable and private living spaces. The main living area, featuring hardwood flooring, newer windows adds a touch of sophistication and ease of maintenance.The versatile finished basement can serve in multiple ways with ample space to offer an extra bedroom, a home office, and a cozy TV room. What truly elevates this home is its incredible location. Situated in a highly desirable Riverdale neighborhood, it offers the convenience of nearby amenities and top schools, along with the serenity of nature at your doorstep. Experience the best of both worlds in this charming home.
Location
State MA
County Norfolk
Zoning B
Direction Great Plain Ave to Needham St to Rosemary
Rooms
Family Room Flooring - Stone/Ceramic Tile, Lighting - Overhead
Basement Full, Finished, Interior Entry, Garage Access
Primary Bedroom Level First
Dining Room Flooring - Hardwood, Window(s) - Picture, Lighting - Overhead
Kitchen Flooring - Stone/Ceramic Tile, Lighting - Overhead
Interior
Interior Features Ceiling Fan(s), Lighting - Pendant, Sun Room
Heating Baseboard, Electric Baseboard, Natural Gas
Cooling None
Flooring Wood, Tile, Vinyl, Carpet, Hardwood, Flooring - Wall to Wall Carpet
Fireplaces Number 2
Fireplaces Type Family Room, Living Room
Appliance Oven, Dishwasher, Disposal, Microwave, Countertop Range, Refrigerator, Freezer, Washer, Dryer, Plumbed For Ice Maker, Utility Connections for Electric Oven, Utility Connections for Gas Dryer, Utility Connections for Electric Dryer
Laundry Flooring - Stone/Ceramic Tile, Electric Dryer Hookup, Exterior Access, In Basement, Washer Hookup
Exterior
Exterior Feature Rain Gutters
Garage Spaces 2.0
Community Features Public Transportation, Shopping, Highway Access, Sidewalks
Utilities Available for Electric Oven, for Gas Dryer, for Electric Dryer, Washer Hookup, Icemaker Connection
Roof Type Shingle
Total Parking Spaces 5
Garage Yes
Building
Foundation Concrete Perimeter
Sewer Public Sewer
Water Public
Schools
Elementary Schools Riverdale
Middle Schools Dedham Jr
High Schools Dedham Hs
Others
Senior Community false
Read Less
Want to know what your home might be worth? Contact us for a FREE valuation!

Our team is ready to help you sell your home for the highest possible price ASAP
Bought with Condon-Droney Team • Gilmore Murphy Realty LLC






